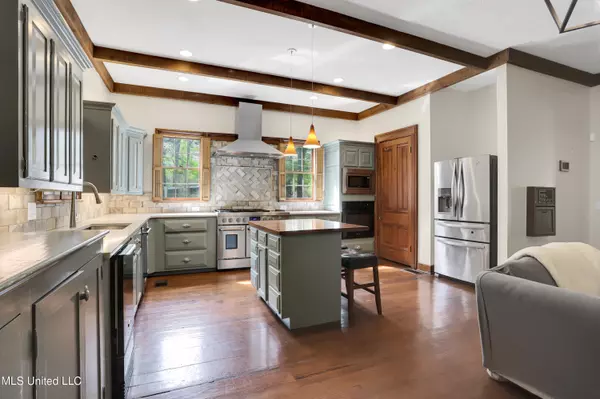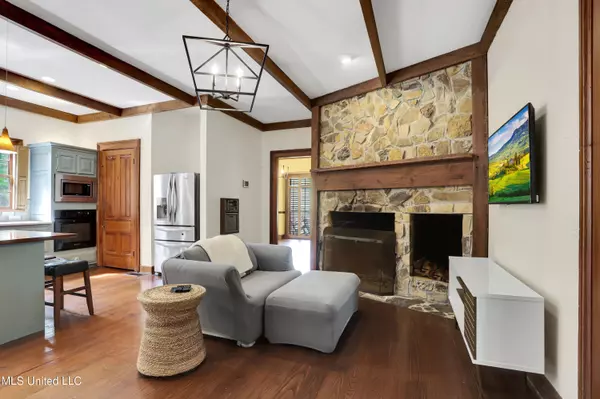$379,900
$379,900
For more information regarding the value of a property, please contact us for a free consultation.
3 Beds
4 Baths
3,632 SqFt
SOLD DATE : 09/18/2023
Key Details
Sold Price $379,900
Property Type Single Family Home
Sub Type Single Family Residence
Listing Status Sold
Purchase Type For Sale
Square Footage 3,632 sqft
Price per Sqft $104
Subdivision Fondren
MLS Listing ID 4041870
Sold Date 09/18/23
Style Traditional
Bedrooms 3
Full Baths 3
Half Baths 1
Originating Board MLS United
Year Built 1977
Annual Tax Amount $4,384
Lot Size 0.470 Acres
Acres 0.47
Property Description
*****Brand new roof just installed*****
Love to entertain? Then don't miss this gracious 3600+ square foot home on a corner lot in the historic Fondren District. With such a wonderful flow, and plenty of indoor as well as outdoor living spaces, the home is full of surprises: 10 ft ceilings, custom millwork, antique doors, a Pico Lutron custom designed, programmable lighting system, four fireplaces (three indoor and one outdoor), heart pine flooring, floor-to-ceiling windows, updated kitchen with quartz countertops, and newly redesigned/renovated primary bath with marble countertops and custom shower just to name a few. The living spaces are generous - expansive formal living and dining rooms, breakfast room, keeping room with beautiful stone fireplace, screened porch, deck, and the cherry on top - the summer house. The summer house is the ultimate outdoor entertaining venue - a copper-screened, 528 square foot structure built of Western Cedar and overlooking a side yard with a sugar kettle fountain. With tall ceilings, scored concrete floors, built-in cabinetry, an oversized old Chicago brick fireplace and its own large adjacent patio for outdoor grilling, the summer house will have you and your guests feeling like you are lounging at a fabulous resort. The summer house and all of the private, fully-fenced backyard are securely enclosed by an automated gate on the driveway. Back inside, the kitchen boasts white quartz countertops, stone backsplash, butcher block island with barstool seating, dual fuel range with two ovens, a third built-in oven, built-in microwave and beautiful, back-lit stained glass over the sink. There is also a huge walk-in pantry. The primary bedroom boasts a fireplace and opens onto the deck, and the stylishly renovated primary bath offers white marble, a make-up area, double sinks, walk-in shower, water closet and 2 walk-in closets. Even the laundry room was included in the recent renovations - it features white marble, plenty of custom cabinetry for storage, a wrapping station, built-in ironing board and even a desk area. There is also a guest bedroom with ensuite bath on the first floor. An additional bedroom and bath, as well as living area with wet bar, are located on the second floor. And when you feel like going out instead of entertaining guests at home, you have even more opportunities for fun just a short walk away in the Fondren Business District where restaurants, bars and regular live music performances await you. Don't hesitate, or you might miss your chance to make this special property your own!
Location
State MS
County Hinds
Direction From Old Canton Rd in Fondren, turn onto to Oakridge. From Oakridge, turn onto Brookwood. From Brookwood, turn left on Robin and home is on the corner of Robin and Chickasaw
Rooms
Other Rooms Cabana, Shed(s), Storage
Interior
Interior Features Bookcases, Breakfast Bar, Built-in Features, Ceiling Fan(s), Crown Molding, Double Vanity, Eat-in Kitchen, Entrance Foyer, High Ceilings, High Speed Internet, His and Hers Closets, Kitchen Island, Pantry, Primary Downstairs, Recessed Lighting, Stone Counters, Storage, Walk-In Closet(s)
Heating Central, Fireplace(s), Natural Gas, Zoned
Cooling Ceiling Fan(s), Central Air, Zoned
Fireplaces Type Bedroom, Gas Log, Great Room, Living Room, Wood Burning, Outside
Fireplace Yes
Window Features Plantation Shutters,Skylight(s),Stained Glass,Wood Frames
Appliance Built-In Gas Range, Dishwasher, Disposal, Double Oven, Gas Water Heater, Microwave, Plumbed For Ice Maker, Range Hood, Stainless Steel Appliance(s)
Laundry Gas Dryer Hookup, Laundry Room, Main Level, Sink, Washer Hookup
Exterior
Exterior Feature Private Yard, Rain Gutters
Parking Features Attached, Electric Gate, Garage Door Opener, Guest, Secured
Garage Spaces 2.0
Utilities Available Electricity Connected, Natural Gas Connected, Sewer Connected, Water Connected, Fiber to the House, Natural Gas in Kitchen
Roof Type Architectural Shingles
Porch Deck, Front Porch, Rear Porch, Screened, Stone/Tile
Garage Yes
Private Pool No
Building
Lot Description Corner Lot, Level, Rectangular Lot, Sprinklers In Front, Sprinklers In Rear
Foundation Brick/Mortar, Conventional
Sewer Public Sewer
Water Public
Architectural Style Traditional
Level or Stories Two
Structure Type Private Yard,Rain Gutters
New Construction No
Schools
Elementary Schools Boyd
Middle Schools Chastain
High Schools Murrah
Others
Tax ID 0441-0005-000
Acceptable Financing Cash, Conventional
Listing Terms Cash, Conventional
Read Less Info
Want to know what your home might be worth? Contact us for a FREE valuation!

Our team is ready to help you sell your home for the highest possible price ASAP

Information is deemed to be reliable but not guaranteed. Copyright © 2025 MLS United, LLC.
"My job is to find and attract mastery-based agents to the office, protect the culture, and make sure everyone is happy! "








