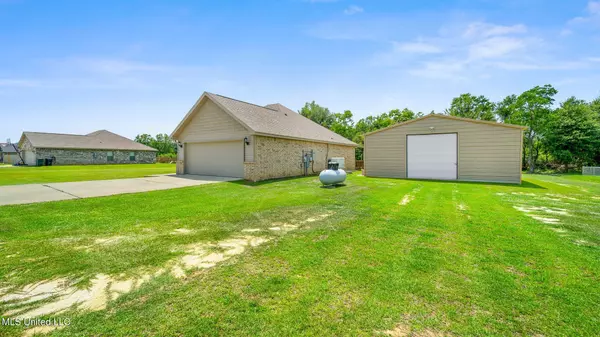$264,900
$264,900
For more information regarding the value of a property, please contact us for a free consultation.
3 Beds
2 Baths
1,397 SqFt
SOLD DATE : 09/08/2023
Key Details
Sold Price $264,900
Property Type Single Family Home
Sub Type Single Family Residence
Listing Status Sold
Purchase Type For Sale
Square Footage 1,397 sqft
Price per Sqft $189
Subdivision Hunter'S Trace
MLS Listing ID 4054263
Sold Date 09/08/23
Bedrooms 3
Full Baths 2
HOA Fees $8/ann
HOA Y/N Yes
Originating Board MLS United
Year Built 2020
Annual Tax Amount $1,207
Lot Size 0.970 Acres
Acres 0.97
Property Description
Introducing an exquisite new listing, this modern home boasts three bedrooms and two baths, situated gracefully on an expansive one-acre lot. Inside, the house features luxurious high-end vinyl flooring and top-of-the-line appliances. Step outside onto the screened patio, complete with a relaxing hot tub, offering the perfect spot to wind down and home gen. Wait that's not all! Additionally, this property offers a remarkable 30x30 workshop on a sturdy slab, fully insulated and equipped with electricity. This spacious workshop presents endless possibilities for creative projects or extra storage space. Don't miss the opportunity to own this stunning home with exceptional amenities and a dream workshop.
Location
State MS
County Pearl River
Direction I-59 South to exit 10 turn left on to W Union Rd to Caesar Rd turn right then to Moller Rd turn left then all the way down to Hunters Trace left then left on Bear Path house on left side of street.
Rooms
Other Rooms Workshop
Interior
Heating Central
Cooling Ceiling Fan(s), Central Air
Fireplace No
Appliance Convection Oven, Dishwasher, Electric Range
Exterior
Exterior Feature Fire Pit
Garage Garage Door Opener, Paved
Garage Spaces 2.0
Utilities Available Propane Connected, Sewer Available, Water Available, Water Connected
Roof Type Composition
Parking Type Garage Door Opener, Paved
Garage No
Building
Foundation Slab
Sewer Public Sewer
Water Community
Level or Stories One
Structure Type Fire Pit
New Construction No
Others
HOA Fee Include Other
Tax ID 6-161-02-000-000-0964
Acceptable Financing Cash, Conventional, FHA, USDA Loan, VA Loan
Listing Terms Cash, Conventional, FHA, USDA Loan, VA Loan
Read Less Info
Want to know what your home might be worth? Contact us for a FREE valuation!

Our team is ready to help you sell your home for the highest possible price ASAP

Information is deemed to be reliable but not guaranteed. Copyright © 2024 MLS United, LLC.

"My job is to find and attract mastery-based agents to the office, protect the culture, and make sure everyone is happy! "








