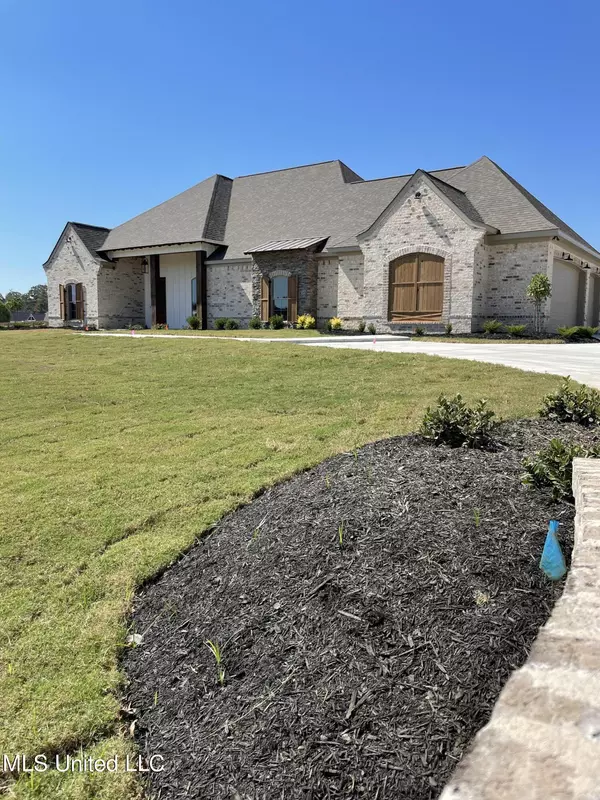$535,000
$535,000
For more information regarding the value of a property, please contact us for a free consultation.
4 Beds
3 Baths
2,670 SqFt
SOLD DATE : 09/21/2023
Key Details
Sold Price $535,000
Property Type Single Family Home
Sub Type Single Family Residence
Listing Status Sold
Purchase Type For Sale
Square Footage 2,670 sqft
Price per Sqft $200
Subdivision Crossview Plantation
MLS Listing ID 4030504
Sold Date 09/21/23
Bedrooms 4
Full Baths 3
HOA Y/N Yes
Originating Board MLS United
Year Built 2022
Annual Tax Amount $637
Lot Size 1.000 Acres
Acres 1.0
Property Description
**LIMITED TIME OFFER** Builder is offering $20,000 to use toward closing costs, down payment, building a fence, or appliance purchases. Use it your way!
Escape to your own slice of paradise at 276 Disciple Dr. in the heart of beautiful Brandon, Mississippi! This stunning newly constructed country home boasts 2,670 sq. ft. of pure beauty and luxury. With 4 spacious bedrooms and 3 modern baths, you'll have plenty of room for family and friends to relax and unwind. The sleek and stylish leather textured granite throughout the house adds a touch of elegance that will make you feel right at home.
The open floor plan is perfect for entertaining, with a spacious outdoor patio and cozy fireplace that will make hosting dinner parties a breeze. And with the convenience of built-in irrigation, you can spend your time enjoying your beautiful surroundings instead of worrying about watering the grass.
Don't let this once-in-a-lifetime opportunity pass you by! Call today to schedule a showing and experience the beauty and tranquility of country living at 276 Disciple Dr. in Brandon, Mississippi.
Location
State MS
County Rankin
Interior
Heating Central, Fireplace(s)
Cooling Ceiling Fan(s), Central Air
Fireplaces Type Gas Log, Living Room, Outside
Fireplace Yes
Appliance Dishwasher, Disposal, Free-Standing Gas Range, Microwave, Tankless Water Heater
Exterior
Parking Features Attached, Driveway, Enclosed, Garage Faces Side
Carport Spaces 2
Utilities Available Electricity Connected, Natural Gas Available, Water Connected, Natural Gas in Kitchen
Roof Type Architectural Shingles
Garage Yes
Private Pool No
Building
Foundation Slab
Sewer Waste Treatment Plant
Water Public
Level or Stories One
New Construction Yes
Schools
Elementary Schools Oakdale
Middle Schools Northwest Rankin Middle
High Schools Northwest Rankin
Others
HOA Fee Include Maintenance Grounds
Tax ID K13-000070-00360
Acceptable Financing Cash, Conventional, FHA, VA Loan
Listing Terms Cash, Conventional, FHA, VA Loan
Read Less Info
Want to know what your home might be worth? Contact us for a FREE valuation!

Our team is ready to help you sell your home for the highest possible price ASAP

Information is deemed to be reliable but not guaranteed. Copyright © 2025 MLS United, LLC.
"My job is to find and attract mastery-based agents to the office, protect the culture, and make sure everyone is happy! "








