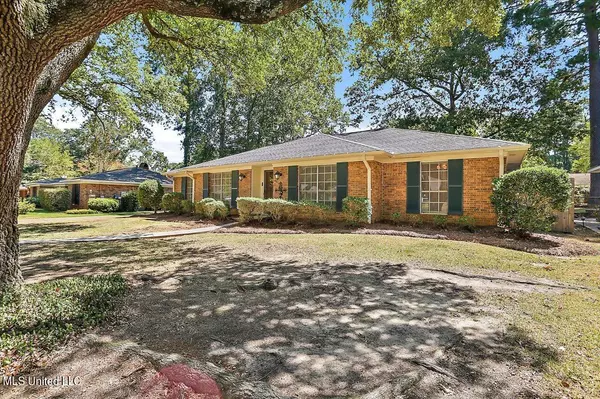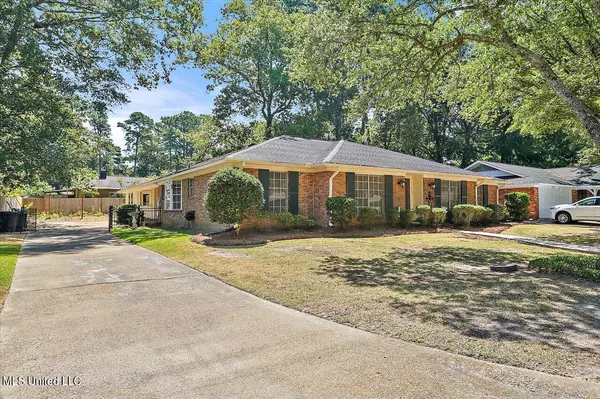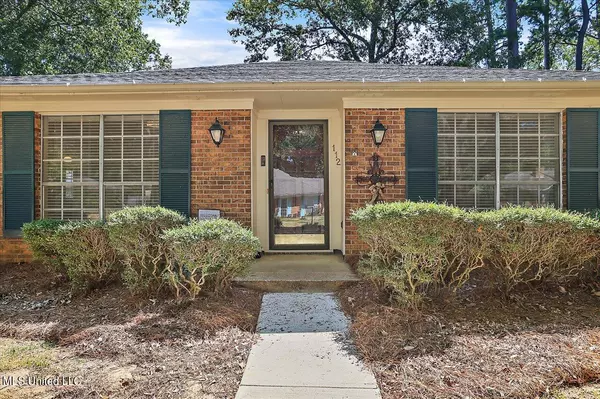$270,000
$270,000
For more information regarding the value of a property, please contact us for a free consultation.
4 Beds
2 Baths
2,251 SqFt
SOLD DATE : 09/22/2023
Key Details
Sold Price $270,000
Property Type Single Family Home
Sub Type Single Family Residence
Listing Status Sold
Purchase Type For Sale
Square Footage 2,251 sqft
Price per Sqft $119
Subdivision Hunters Woods Of Crossgates
MLS Listing ID 4056404
Sold Date 09/22/23
Style Ranch
Bedrooms 4
Full Baths 2
Originating Board MLS United
Year Built 1977
Annual Tax Amount $1,531
Lot Size 10,890 Sqft
Acres 0.25
Property Description
Wow! Check out this amazing home in Crossgates that can offer up to five bedrooms and three bathrooms. The main part of the house is approximately 2251 sq. ft of continuous space, and includes a welcoming foyer, formal living room, formal dining room, kitchen, breakfast area, a sunroom with built-ins, four comfortably sized bedrooms, two bathrooms, a large living room with built-in, a fireplace, and so much more.
The additional 410 sq. ft. +/- offers a large area that could be used as an office, fifth bedroom, or bonus room, as well as a bathroom with a walk-in shower.
There is also a storage room built out as a workshop with plenty of cabinetry, shelving, and a nice workbench. On the back of the carport, you will find a lean-to area offering even more storage.
Don't wait to see this one. It is definitely a rare find!
Location
State MS
County Rankin
Community Hiking/Walking Trails, Lake, Pool
Direction From Woodgate Dr, turn onto Firecrest, then turn onto Long Meadow. Home will be on the right
Rooms
Other Rooms In-law, Guest House, Storage
Interior
Interior Features Bookcases, Built-in Features, Ceiling Fan(s), Entrance Foyer, Breakfast Bar
Heating Central
Cooling Ceiling Fan(s), Central Air
Flooring Carpet, Tile, Wood
Fireplaces Type Living Room
Fireplace Yes
Appliance Dishwasher, Electric Cooktop, Free-Standing Gas Oven, Microwave
Laundry Laundry Room
Exterior
Exterior Feature Rain Gutters
Parking Features Carport, Parking Pad
Carport Spaces 2
Community Features Hiking/Walking Trails, Lake, Pool
Utilities Available Electricity Available, Electricity Connected, Sewer Connected, Water Connected
Roof Type Architectural Shingles
Garage No
Private Pool No
Building
Foundation Slab
Sewer Public Sewer
Water Public
Architectural Style Ranch
Level or Stories One
Structure Type Rain Gutters
New Construction No
Schools
Elementary Schools Brandon
Middle Schools Brandon
High Schools Brandon
Others
Tax ID H09j-000009-00240
Acceptable Financing Cash, Conventional, FHA, VA Loan
Listing Terms Cash, Conventional, FHA, VA Loan
Read Less Info
Want to know what your home might be worth? Contact us for a FREE valuation!

Our team is ready to help you sell your home for the highest possible price ASAP

Information is deemed to be reliable but not guaranteed. Copyright © 2025 MLS United, LLC.
"My job is to find and attract mastery-based agents to the office, protect the culture, and make sure everyone is happy! "








