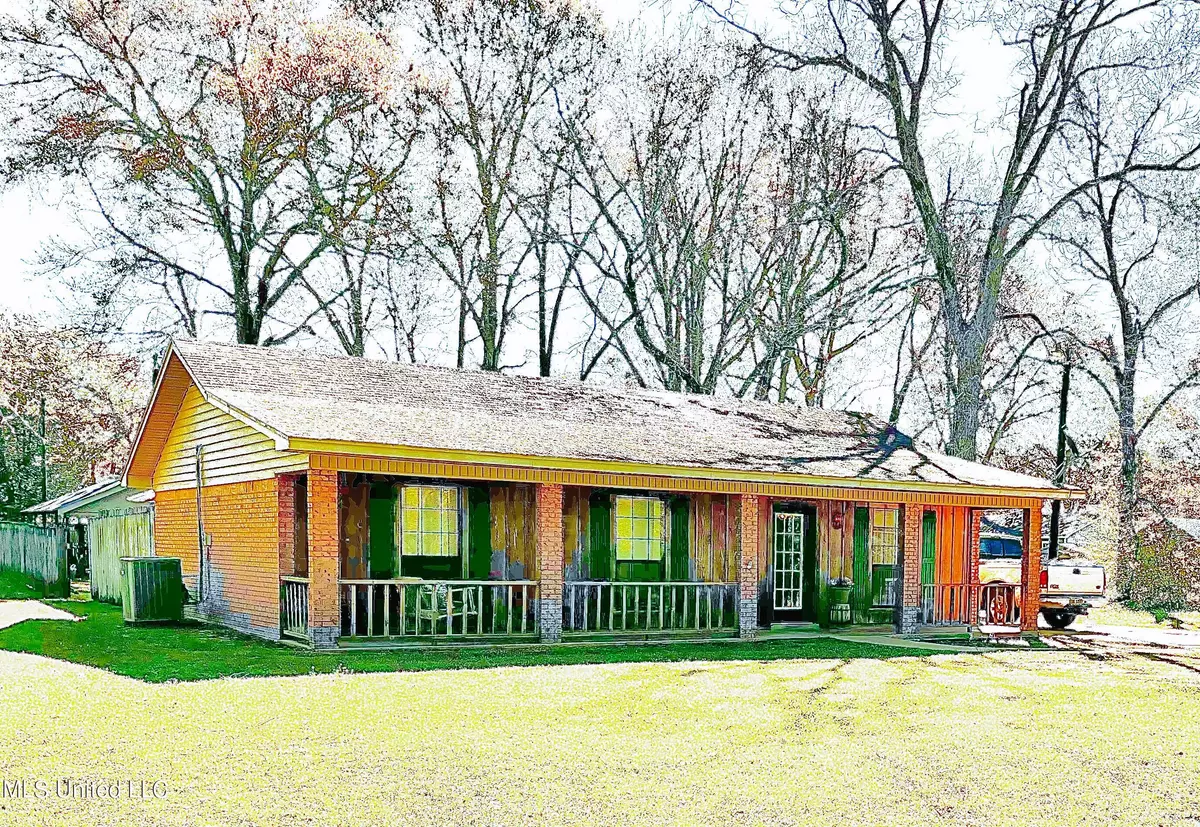$129,000
$129,000
For more information regarding the value of a property, please contact us for a free consultation.
4 Beds
2 Baths
1,763 SqFt
SOLD DATE : 09/26/2023
Key Details
Sold Price $129,000
Property Type Single Family Home
Sub Type Single Family Residence
Listing Status Sold
Purchase Type For Sale
Square Footage 1,763 sqft
Price per Sqft $73
Subdivision Thorton
MLS Listing ID 4044698
Sold Date 09/26/23
Style Traditional
Bedrooms 4
Full Baths 2
Originating Board MLS United
Year Built 1991
Annual Tax Amount $743
Lot Size 0.390 Acres
Acres 0.39
Property Description
Price Drop! A GREAT value at only $73 SqFt! Welcome to this comfortable brick family home, big enough for your family, but small enough to fit your budget and lifestyle. This four-bedroom two bath home has raised its family and now its owners have downsized. As you pull into the driveway, you will immediately notice the brand-NEW roof! In addition, you are greeted by a friendly front porch that runs the full length of the front of the home. It has a cozy porch swing to enjoy year-round. Across the home's front you have freshly painted shutters and the welcoming front door which opens to the family room and kitchen area. To the left, down the hall you will see three gracious original rooms with a full bathroom off the hallway with a second full bath off the original master suite. As you walk back towards the kitchen, you can linger at the breakfast bar that sits between the kitchen and family room. Numerous family members and friends can easily gather here while you prepare snacks or meals in the efficient kitchen that looks into the breakfast/keeping room which is in the newer addition. This room is wonderful for family meals since it is cozy and has a wood-burning heater that can easily heat the entire public living areas if necessary. This wood heater converts into an emergency cooking surface for those unexpected Mississippi ice storms. Off this keeping room is the second entryway - mudroom. Through the mudroom is the largest bedroom in the home which is oversized that could easily fit a king size bed, seating area and a small home office. This fourth bedroom also has a large closet that is approximately 12 foot long by 6 feet wide. For large families, this would be an excellent bedroom for multiple children or a playroom. If your family has just a few children, then claim this huge room for yourself! The backyard of this home is completely enclosed by a wood privacy fence with an oversized gate to allow vehicles and any yard equipment to enter the backyard. There is a covered wood deck and concrete patio pad for entertaining, grilling, and just relaxing after a hard day at work. There is a storage building as well as a shed for all your outdoor equipment and toys. This lot is just under 1/2 acre. All appliances stay with this house including the wood-burning heater, self-cleaning gas range, washer and dryer, and side-by-side refrigerator. This property has 2 attic pulldowns, the one in the large walk-in closet in the addition is floored for extra storage.
The current owners are very motivated to sell! Schedule a showing with your favorite Realtor today!
Location
State MS
County Attala
Direction From the Hwy 35 N and Hwy 14 intersection just south of Kosciusko city limits, go west on Hwy 14 bypass. At the stop sign at Hwy 43S, turn right, and go north to W. South St., and turn left, going west. Take the next right at West St. Home is the first on the right.
Rooms
Other Rooms Shed(s)
Interior
Interior Features Breakfast Bar, Ceiling Fan(s), Crown Molding, Eat-in Kitchen, Natural Woodwork, Open Floorplan
Heating Central, Natural Gas, Wood Stove
Cooling Ceiling Fan(s), Central Air, Wall Unit(s)
Flooring Carpet, Ceramic Tile, Vinyl
Fireplace No
Window Features Blinds,Double Pane Windows,Screens
Appliance Dryer, Free-Standing Gas Range, Gas Water Heater, Refrigerator, Self Cleaning Oven, Washer
Laundry Inside, Laundry Closet
Exterior
Exterior Feature Private Yard, Satellite Dish
Garage Parking Pad, Concrete
Utilities Available Cable Available, Electricity Connected, Natural Gas Available, Sewer Connected, Water Available, Natural Gas in Kitchen
Roof Type Asphalt Shingle
Porch Deck, Front Porch, Patio
Parking Type Parking Pad, Concrete
Garage No
Private Pool No
Building
Lot Description Fenced, Few Trees, Level
Foundation Slab
Sewer Public Sewer
Water Public
Architectural Style Traditional
Level or Stories One
Structure Type Private Yard,Satellite Dish
New Construction No
Schools
Elementary Schools Kosciusko Lower Elm
Middle Schools Kosciusko
High Schools Kosciusko
Others
Tax ID 1304-204-C-0024002
Acceptable Financing 1031 Exchange, Cash, Conventional, FHA, USDA Loan, VA Loan
Listing Terms 1031 Exchange, Cash, Conventional, FHA, USDA Loan, VA Loan
Read Less Info
Want to know what your home might be worth? Contact us for a FREE valuation!

Our team is ready to help you sell your home for the highest possible price ASAP

Information is deemed to be reliable but not guaranteed. Copyright © 2024 MLS United, LLC.

"My job is to find and attract mastery-based agents to the office, protect the culture, and make sure everyone is happy! "








