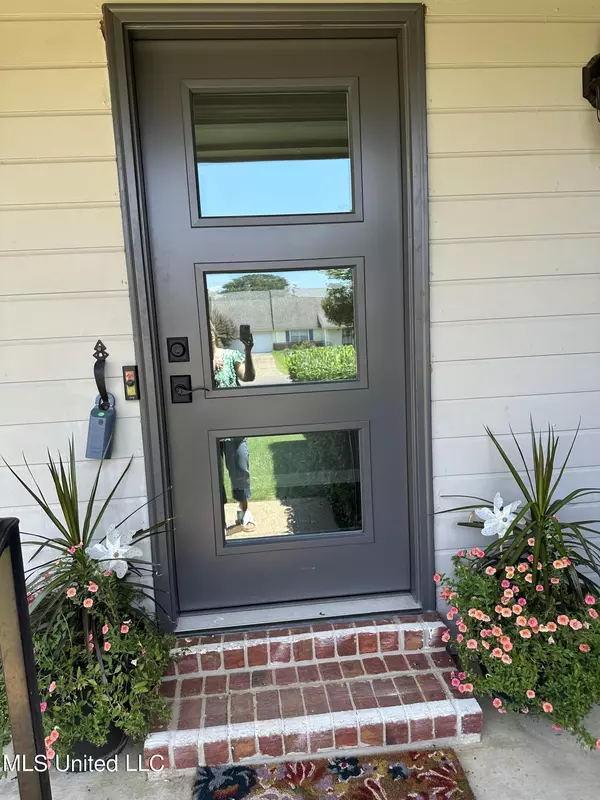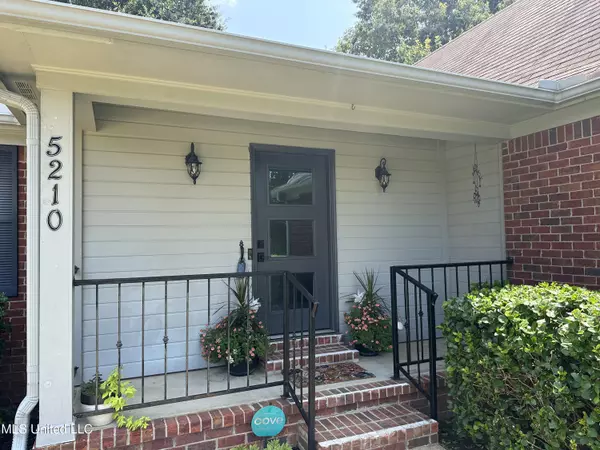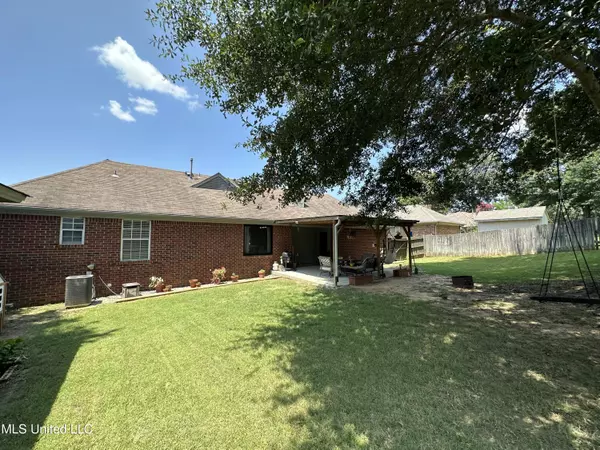$269,900
$269,900
For more information regarding the value of a property, please contact us for a free consultation.
3 Beds
2 Baths
1,594 SqFt
SOLD DATE : 09/28/2023
Key Details
Sold Price $269,900
Property Type Single Family Home
Sub Type Single Family Residence
Listing Status Sold
Purchase Type For Sale
Square Footage 1,594 sqft
Price per Sqft $169
Subdivision Plum Point Villages
MLS Listing ID 4054026
Sold Date 09/28/23
Style Traditional
Bedrooms 3
Full Baths 2
HOA Fees $4/ann
HOA Y/N Yes
Originating Board MLS United
Year Built 1993
Annual Tax Amount $1,300
Lot Size 0.270 Acres
Acres 0.27
Lot Dimensions 90x130
Property Description
This fabulous home will check off lots of your boxes and features Luxury Vinyl Plank flooring throughout, Large walk in closets in all bedrooms, and a 14x20 covered back porch that is perfect for outdoor living!! The welcoming front porch includes an eye catching front door (by Anderson) and the sellers have updated all the front windows on the home and the breakfast room with quality Anderson Windows!! The kitchen includes two tone cabinets with distressed stained cabinets on the bottom and black cabinets on the top and updated black cabinet hardware. . There is a white subway tile backsplash and a smooth cooktop range, built in microwave and a dishwasher. A pantry is included in the kitchen as well. All of the large Anderson windows provide lots of light into the home and slide side to side to open. The breakfast area is large and has a large window overlooking the nicely landscaped backyard that has a wood privacy fence, large storage building, and the 14x20 covered porch. The spacious Family Room has crown molding as well as a brick fireplace with gas logs and a built in bookcase. Bedrooms 2 and 3 are large and both have a very spacious walk in closet. The master bedroom is very roomy and includes a master bath with two walk in closets, whirlpool tub, separate shower, and large vanity. You will love the generous sized laundry room that includes cabinets for storage and a beadboard wall behind the washer and dryer area. And don't forget, NO CARPET in this home!!!! The two car garage is great for storage and parking. Additional features are updated lighting, neutral gray paint throughout, smooth ceilings, and nice landscaping. Hurry to see this wonderful home located in a neighborhood that includes a playground!
Location
State MS
County Desoto
Community Playground
Direction From Church Rd. go North on Elmore, Take the first left on Pear Drive. Home will be down on the right.
Rooms
Other Rooms Outbuilding, Storage
Interior
Interior Features Bookcases, Crown Molding, Entrance Foyer, His and Hers Closets, Walk-In Closet(s)
Heating Central, Natural Gas
Cooling Central Air
Flooring Luxury Vinyl, See Remarks
Fireplaces Type Gas Log, Great Room
Fireplace Yes
Window Features Blinds
Appliance Dishwasher, Electric Range, Free-Standing Electric Range, Microwave
Laundry Laundry Room
Exterior
Exterior Feature Rain Gutters
Parking Features Attached, Concrete
Garage Spaces 2.0
Community Features Playground
Utilities Available Cable Available, Electricity Connected, Natural Gas Connected, Sewer Connected, Water Connected
Roof Type Asphalt Shingle
Porch Front Porch, Rear Porch, See Remarks
Garage Yes
Private Pool No
Building
Lot Description City Lot
Foundation Slab
Sewer Public Sewer
Water Public
Architectural Style Traditional
Level or Stories One
Structure Type Rain Gutters
New Construction No
Schools
Elementary Schools Hope Sullivan
Middle Schools Southaven Middle
High Schools Southaven
Others
HOA Fee Include Management
Tax ID 2073060400016600
Acceptable Financing Cash, Conventional, FHA, VA Loan
Listing Terms Cash, Conventional, FHA, VA Loan
Read Less Info
Want to know what your home might be worth? Contact us for a FREE valuation!

Our team is ready to help you sell your home for the highest possible price ASAP

Information is deemed to be reliable but not guaranteed. Copyright © 2025 MLS United, LLC.
"My job is to find and attract mastery-based agents to the office, protect the culture, and make sure everyone is happy! "








