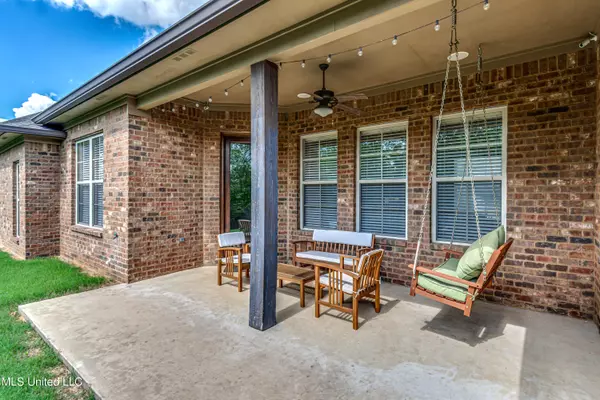$342,500
$342,500
For more information regarding the value of a property, please contact us for a free consultation.
3 Beds
2 Baths
1,936 SqFt
SOLD DATE : 10/02/2023
Key Details
Sold Price $342,500
Property Type Single Family Home
Sub Type Single Family Residence
Listing Status Sold
Purchase Type For Sale
Square Footage 1,936 sqft
Price per Sqft $176
Subdivision Stillhouse Creek
MLS Listing ID 4056198
Sold Date 10/02/23
Style French Acadian
Bedrooms 3
Full Baths 2
HOA Fees $18
HOA Y/N Yes
Originating Board MLS United
Year Built 2012
Annual Tax Amount $1,901
Lot Size 9,147 Sqft
Acres 0.21
Property Description
LOCATION LOCATION LOCATION!!! Home has been meticulously maintained. Features include: foyer, spacious great room with built-ins and fireplace, gourmet kitchen with granite, stainless appliances, island, tons of cabinets, pantry, spacious master suite with tray ceiling, luxurious bath with double vanities, jacuzzi tub, and separate shower, HUGE closet with built-ins that connect to laundry room, built-in computer desk and cabinets , 2 good size secondary bedrooms, covered patio, privacy fenced backyard . Call your agent today to tour this beautiful home.
Location
State MS
County Madison
Community Curbs, Hiking/Walking Trails, Playground, Sidewalks, Street Lights
Direction Take Catlett to Stillhouse Creek, go past the playground turn right on Stillhouse Creek Drive, then left on Hanover.
Interior
Interior Features Breakfast Bar, Built-in Features, Ceiling Fan(s), Crown Molding, Double Vanity, Eat-in Kitchen, Entrance Foyer, Granite Counters, High Ceilings, Kitchen Island, Open Floorplan, Pantry, Recessed Lighting, Sound System, Tray Ceiling(s), Walk-In Closet(s)
Heating Central, Fireplace(s), Natural Gas
Cooling Ceiling Fan(s), Central Air
Flooring Carpet, Ceramic Tile, Hardwood
Fireplaces Type Gas Starter, Great Room
Fireplace Yes
Window Features Blinds,Insulated Windows
Appliance Dishwasher, Disposal, Free-Standing Gas Range, Gas Water Heater, Microwave
Laundry Laundry Room, Sink
Exterior
Exterior Feature Private Yard
Garage Attached, Concrete
Garage Spaces 2.0
Community Features Curbs, Hiking/Walking Trails, Playground, Sidewalks, Street Lights
Utilities Available Cable Available, Electricity Connected, Natural Gas Connected, Sewer Connected, Water Connected
Roof Type Architectural Shingles
Porch Front Porch
Parking Type Attached, Concrete
Garage Yes
Private Pool No
Building
Lot Description Fenced, Interior Lot, Landscaped
Foundation Post-Tension, Slab
Sewer Public Sewer
Water Community
Architectural Style French Acadian
Level or Stories One
Structure Type Private Yard
New Construction No
Schools
Elementary Schools Mannsdale
Middle Schools Germantown Middle
High Schools Germantown
Others
HOA Fee Include Accounting/Legal,Management
Tax ID 082d-19-225-00-00
Acceptable Financing Cash, Conventional, FHA, USDA Loan, VA Loan
Listing Terms Cash, Conventional, FHA, USDA Loan, VA Loan
Read Less Info
Want to know what your home might be worth? Contact us for a FREE valuation!

Our team is ready to help you sell your home for the highest possible price ASAP

Information is deemed to be reliable but not guaranteed. Copyright © 2024 MLS United, LLC.

"My job is to find and attract mastery-based agents to the office, protect the culture, and make sure everyone is happy! "








