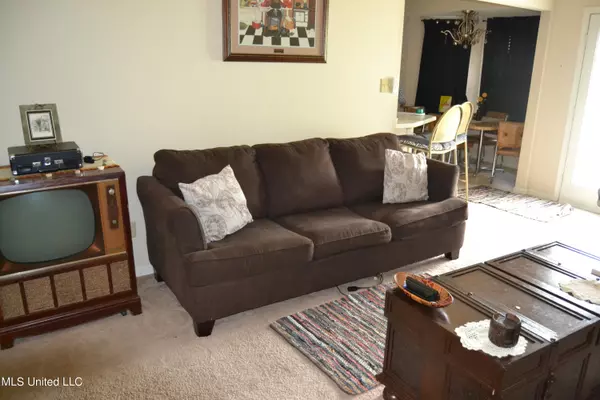$218,000
$218,000
For more information regarding the value of a property, please contact us for a free consultation.
3 Beds
2 Baths
1,476 SqFt
SOLD DATE : 09/28/2023
Key Details
Sold Price $218,000
Property Type Single Family Home
Sub Type Single Family Residence
Listing Status Sold
Purchase Type For Sale
Square Footage 1,476 sqft
Price per Sqft $147
Subdivision River Oaks Estate
MLS Listing ID 4052533
Sold Date 09/28/23
Style Ranch
Bedrooms 3
Full Baths 2
HOA Y/N Yes
Originating Board MLS United
Year Built 2000
Annual Tax Amount $1,172
Lot Size 10,018 Sqft
Acres 0.23
Lot Dimensions 70X145
Property Description
Large brick three-bedroom, two-full bathroom home with a nice backyard; located in a safe and quiet subdivision. Large kitchen with plenty of cabinet space and large breakfast area, separate dining room, large great room with fireplace. The primary bedroom has his/her closet, double vanity, whirlpool tub with separate walk in shower. The water heater and HVAC system were recently replaced (*less than five years ago). Roof is eleven years old (2012) according to previous listing information. This home needs some cosmetic work (needs to be painted inside and outside), some updating may be needed. There are no known major concerns or issues with this home. This home is located within walking distance to two gas stations and it is within five to twelve minutes driving distance to Walgreens, Neighborhood Walmart, Target, Kroger, Home Depot, Dollar General etc. This is the perfect home to remain out of the way and still close enough to get where you need to go and back. Schedule a viewing today and see how this home may be the perfect fit for you.
Location
State MS
County Desoto
Direction HWY 51 SOUTH TO NAIL, RIGHT ON NAIL TO INGLESIDE, LEFT ON INGLESIDE TO THOMAS, LEFT ON THOMAS
Interior
Interior Features Ceiling Fan(s), Eat-in Kitchen, Primary Downstairs, Double Vanity, Breakfast Bar
Heating Central, Natural Gas
Cooling Ceiling Fan(s), Central Air, Electric
Flooring Carpet
Fireplaces Type Great Room
Fireplace Yes
Window Features Double Pane Windows,Vinyl Clad
Appliance Built-In Range, Dishwasher, Disposal, Gas Water Heater
Laundry Laundry Room
Exterior
Exterior Feature None
Parking Features Attached, Concrete
Garage Spaces 2.0
Utilities Available Electricity Connected, Natural Gas Connected, Sewer Connected, Water Connected, 220 Volts in Kitchen, Natural Gas in Kitchen
Roof Type Composition,Shingle
Porch Front Porch, Patio
Garage Yes
Private Pool No
Building
Lot Description Level
Foundation Slab
Sewer Public Sewer
Water Public
Architectural Style Ranch
Level or Stories One
Structure Type None
New Construction No
Schools
Elementary Schools Horn Lake
Middle Schools Horn Lake
High Schools Horn Lake
Others
HOA Fee Include Accounting/Legal,Maintenance Grounds,Other
Tax ID 2081021800001200
Acceptable Financing Cash, Conventional, See Remarks
Listing Terms Cash, Conventional, See Remarks
Read Less Info
Want to know what your home might be worth? Contact us for a FREE valuation!

Our team is ready to help you sell your home for the highest possible price ASAP

Information is deemed to be reliable but not guaranteed. Copyright © 2025 MLS United, LLC.
"My job is to find and attract mastery-based agents to the office, protect the culture, and make sure everyone is happy! "








