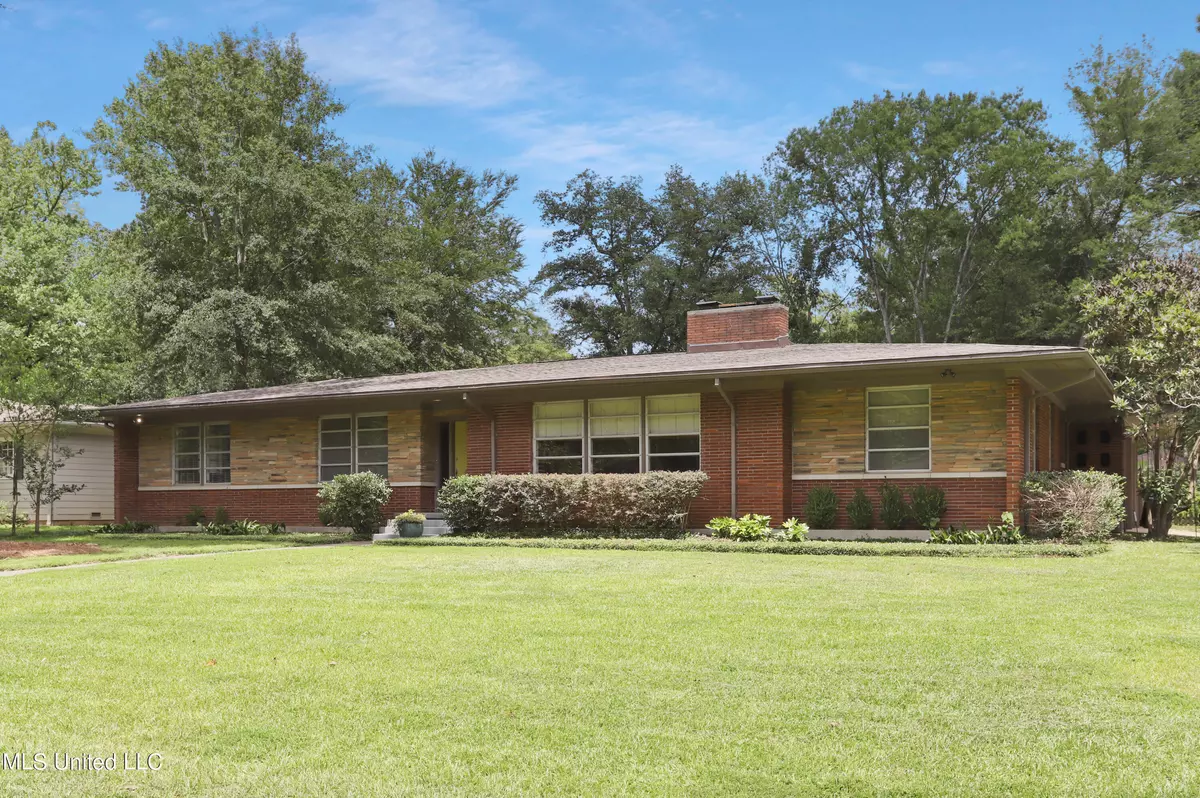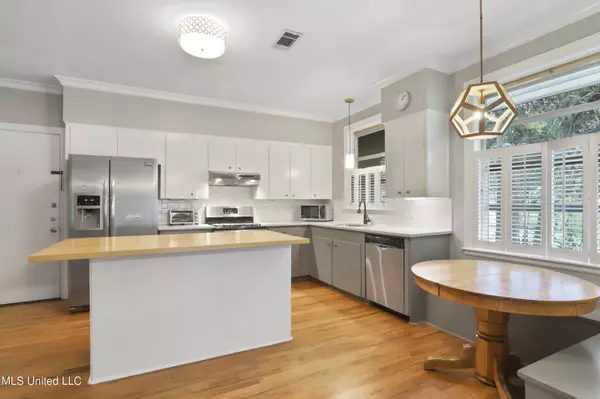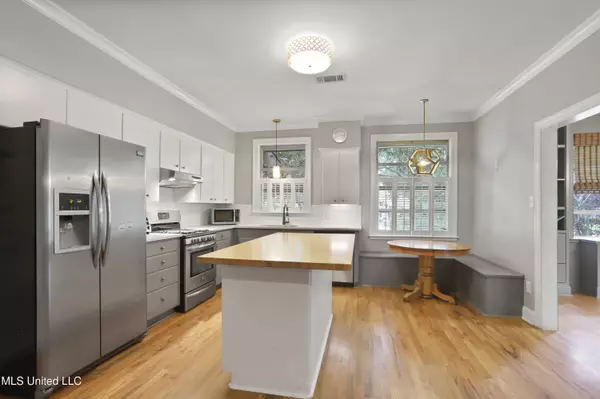$399,900
$399,900
For more information regarding the value of a property, please contact us for a free consultation.
4 Beds
3 Baths
3,116 SqFt
SOLD DATE : 10/03/2023
Key Details
Sold Price $399,900
Property Type Single Family Home
Sub Type Single Family Residence
Listing Status Sold
Purchase Type For Sale
Square Footage 3,116 sqft
Price per Sqft $128
Subdivision Fondren
MLS Listing ID 4051234
Sold Date 10/03/23
Style Mid-Century
Bedrooms 4
Full Baths 3
Originating Board MLS United
Year Built 1952
Annual Tax Amount $3,249
Lot Size 0.450 Acres
Acres 0.45
Property Description
Built by a commercial builder as his personal residence, this fabulous Fondren home is solid as a rock. The sellers bought it from the original owner's family, and then worked with a well-known contractor and a popular interior designer to renovate and take it to the next level, resulting in a spacious, stylish enclave perfect for modern lifestyles. Custom built-ins, quartz countertops, and designer light fixtures are just a few of the upgrades that make this home special. (Not to mention the awesome treehouse!) With formal living and dining rooms, a great room, breakfast area and an expansive screened porch, there is plenty of entertaining space. The formal living and dining rooms both boast custom built-ins, providing extra storage as well as a touch of elegance. The kitchen features quartz countertops, an island providing extra prep space, stainless appliances, plenty of storage and a built-in banquette for casual meals. The primary suite is massive, with ample room for a sitting area. The spacious master closet with built-ins also houses the washer and dryer, providing convenience for busy lifestyles. The primary bath features a soaking tub, walk-in shower, quartz countertops with undermount sink, and an LED mirror. A hall bath is just as luxurious as the primary bath, with large hex tile on the floor, two undermount sinks with quartz countertops and another walk-in shower. The second hall bath has also been stylishly updated. The three secondary bedrooms are spacious, and two of the three offer two closets. In the great room, which features a fireplace and built-ins, the ceiling mounted projector and screen will make this space party central, perfect for movie nights or Super Bowl parties. Those gatherings will undoubtedly spill onto the huge screened porch, which can be enjoyed throughout the year. The screened porch overlooks the fully-fenced backyard, complete with a patio that would be perfect for a fire pit. Other features include a swing set, custom treehouse, and outbuilding, the ideal spot for a workshop or hobby room, or simply extra storage. There is also additional storage in the enclosed two car garage. All these amenities, in a one story home on a corner lot, just a short walk to Fondren where you can hear live music, watch a movie, go bowling, or dine at one of several restaurants. Don't miss out on this opportunity. Call your realtor today.
Location
State MS
County Hinds
Direction Take Old Canton Road to Hawthorne. Home will be on the right, one block past the parking lot and of St. James Episcopal Church
Rooms
Other Rooms Outbuilding, Workshop
Interior
Interior Features Bookcases, Built-in Features, Ceiling Fan(s), Crown Molding, Double Vanity, Eat-in Kitchen, Entrance Foyer, High Ceilings, Kitchen Island, Pantry, Recessed Lighting, Stone Counters, Walk-In Closet(s), Soaking Tub
Heating Central, Fireplace(s), Natural Gas, Zoned
Cooling Ceiling Fan(s), Central Air, Electric, Zoned
Flooring Ceramic Tile, Wood
Fireplaces Type Gas Log, Great Room, Living Room, Masonry
Fireplace Yes
Appliance Dishwasher, Disposal, Free-Standing Gas Range, Gas Water Heater, Stainless Steel Appliance(s), Tankless Water Heater
Exterior
Exterior Feature Private Yard, Rain Gutters
Parking Features Attached, Garage Faces Side, Storage
Garage Spaces 2.0
Utilities Available Electricity Connected, Natural Gas Connected, Sewer Connected, Water Connected
Roof Type Architectural Shingles
Porch Patio, Porch, Rear Porch, Screened
Garage Yes
Building
Lot Description Corner Lot, Level
Foundation Conventional
Sewer Public Sewer
Water Public
Architectural Style Mid-Century
Level or Stories One
Structure Type Private Yard,Rain Gutters
New Construction No
Schools
Elementary Schools Casey
Middle Schools Chastain
High Schools Murrah
Others
Tax ID 0440-0006-000
Acceptable Financing Cash, Conventional, FHA, VA Loan
Listing Terms Cash, Conventional, FHA, VA Loan
Read Less Info
Want to know what your home might be worth? Contact us for a FREE valuation!

Our team is ready to help you sell your home for the highest possible price ASAP

Information is deemed to be reliable but not guaranteed. Copyright © 2025 MLS United, LLC.
"My job is to find and attract mastery-based agents to the office, protect the culture, and make sure everyone is happy! "








