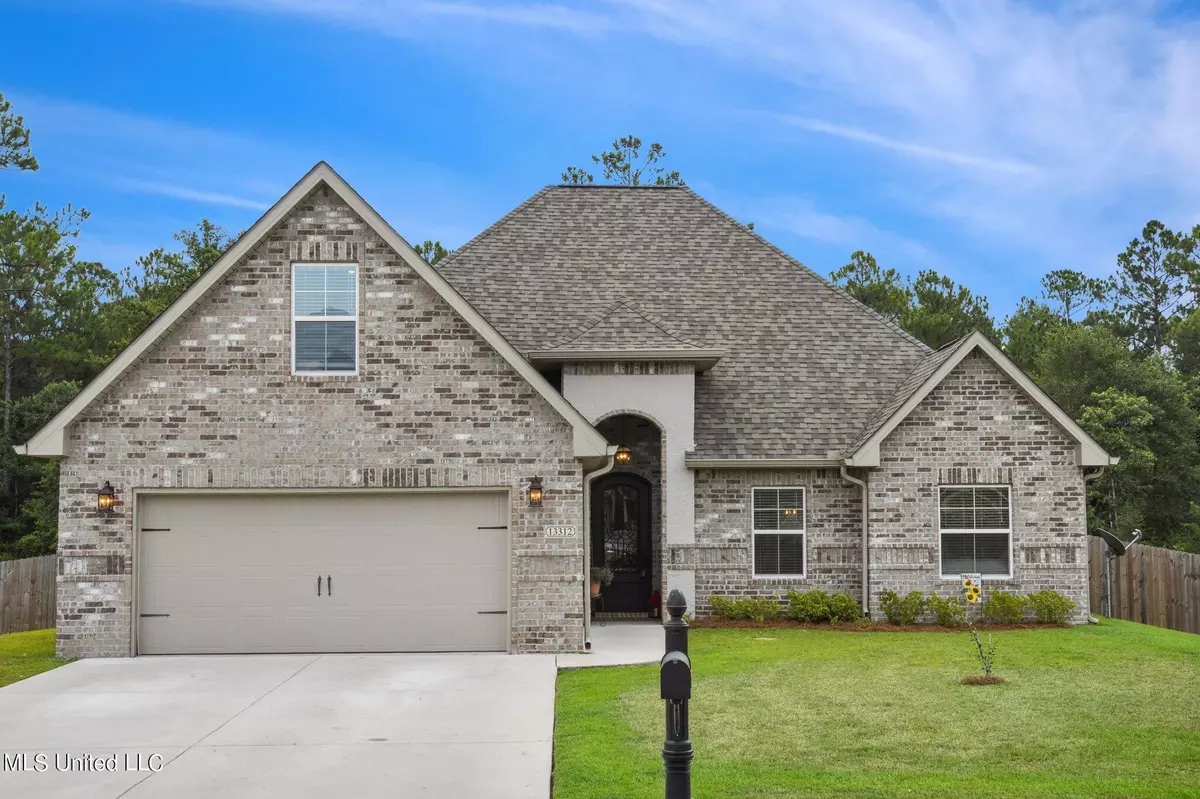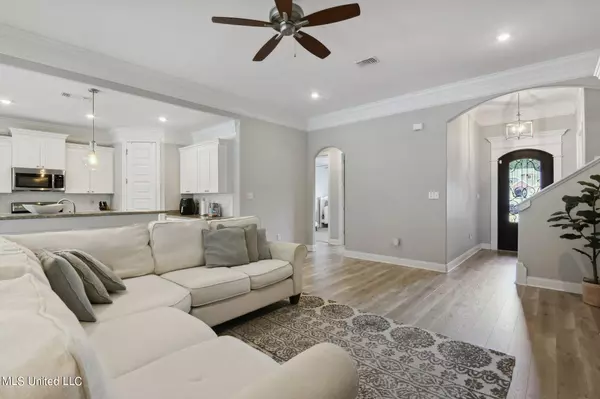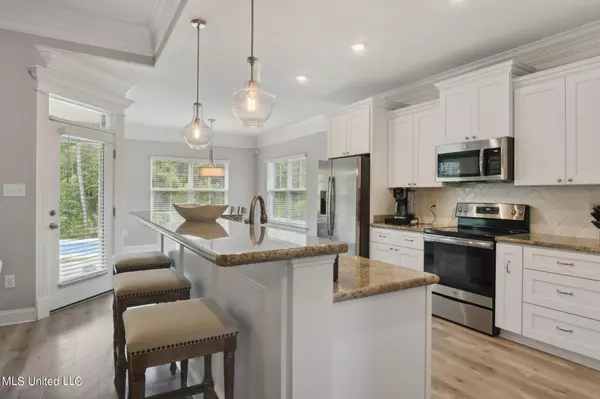$484,500
$484,500
For more information regarding the value of a property, please contact us for a free consultation.
5 Beds
3 Baths
3,157 SqFt
SOLD DATE : 10/05/2023
Key Details
Sold Price $484,500
Property Type Single Family Home
Sub Type Single Family Residence
Listing Status Sold
Purchase Type For Sale
Square Footage 3,157 sqft
Price per Sqft $153
Subdivision Duckworth South S/D - Gulfport
MLS Listing ID 4052181
Sold Date 10/05/23
Bedrooms 5
Full Baths 3
Originating Board MLS United
Year Built 2019
Annual Tax Amount $3,647
Lot Size 0.610 Acres
Acres 0.61
Lot Dimensions 51x254x231x182
Property Description
Wonderful home in like new condition features 10 ft ceilings, 8 ft interior doors and gorgeous crown molding. Open floor plan includes large living room with built ins and LED fireplace, great kitchen with stainless appliances and granite counters. Spacious owner's suite with stunning master bath that includes large tub and walk through shower! Large master closet! Upstairs you will find 2 bedrooms, a bath, a large bonus room and den! Could easily be 6 bedrooms! Backyard oasis includes a beautiful inground pool!
Location
State MS
County Harrison
Community Near Entertainment
Interior
Interior Features Bookcases, Built-in Features, Ceiling Fan(s), Crown Molding, Double Vanity, Eat-in Kitchen, Granite Counters, High Ceilings, Kitchen Island, Pantry, Recessed Lighting, Soaking Tub, Stone Counters, Walk-In Closet(s)
Heating Central, Electric
Cooling Ceiling Fan(s), Central Air, Electric
Flooring Luxury Vinyl
Fireplaces Type Electric
Fireplace Yes
Window Features Blinds,Double Pane Windows
Appliance Dishwasher, Disposal, Electric Range, Electric Water Heater, Free-Standing Electric Oven, Free-Standing Refrigerator, Microwave, Refrigerator, Stainless Steel Appliance(s)
Laundry Laundry Room
Exterior
Exterior Feature Lighting, Private Yard
Parking Features Driveway, Garage Door Opener, Concrete
Garage Spaces 2.0
Pool Fiberglass, Outdoor Pool
Community Features Near Entertainment
Utilities Available Cable Available, Electricity Connected, Sewer Connected
Roof Type Architectural Shingles
Porch Rear Porch
Garage No
Private Pool Yes
Building
Lot Description Fenced
Foundation Slab
Sewer Public Sewer
Water Public
Level or Stories Two
Structure Type Lighting,Private Yard
New Construction No
Others
Tax ID 0807k-01-018.016
Acceptable Financing Conventional, FHA, VA Loan
Listing Terms Conventional, FHA, VA Loan
Read Less Info
Want to know what your home might be worth? Contact us for a FREE valuation!

Our team is ready to help you sell your home for the highest possible price ASAP

Information is deemed to be reliable but not guaranteed. Copyright © 2025 MLS United, LLC.
"My job is to find and attract mastery-based agents to the office, protect the culture, and make sure everyone is happy! "








