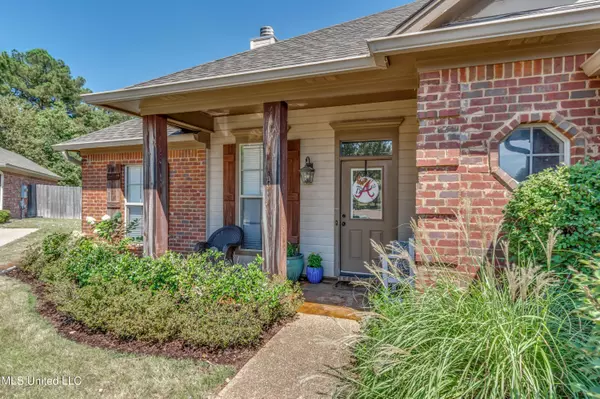$299,900
$299,900
For more information regarding the value of a property, please contact us for a free consultation.
3 Beds
2 Baths
1,772 SqFt
SOLD DATE : 10/13/2023
Key Details
Sold Price $299,900
Property Type Single Family Home
Sub Type Single Family Residence
Listing Status Sold
Purchase Type For Sale
Square Footage 1,772 sqft
Price per Sqft $169
Subdivision Farmington Station
MLS Listing ID 4056477
Sold Date 10/13/23
Style Traditional
Bedrooms 3
Full Baths 2
HOA Y/N Yes
Originating Board MLS United
Year Built 2009
Annual Tax Amount $1,553
Lot Size 0.410 Acres
Acres 0.41
Property Description
This beautiful and spacious 3 bedroom/ 2 bath home is conveniently located in the highly sought after Farmington Station Subdivision! Located in a cul-de-sac with a new roof! The front porch leads into the foyer and large living room with wood flooring and fireplace. The kitchen is complete with a breakfast area, countertop bar, and lots of cabinet storage space. The large primary bedroom features a tray ceiling and bathroom is complete with a jetted tub, walk-in shower, double vanities, and large walk-in closet. With a split floorpan, the two additional bedrooms and bath are on the other side of the home with large closets. Walk-in laundry room near the 2 car garage with storage room. The huge private fenced backyard with trees and covered patio is great for entertaining! Schedule an appointment for your private viewing today!
Location
State MS
County Rankin
Community Curbs, Hiking/Walking Trails, Sidewalks, Street Lights
Direction From Old Fannin Road: Turn onto Farmington Station Blvd, Turn left onto Fairview Dr, Turn right at the 1st cross street onto Springhill Point, Home will be on the left. From Hugh Ward Blvd: Turn onto Farmington Station Blvd, Turn right onto Fairview Dr, Turn right at the 1st cross street onto Springhill Point, Home will be on the left.
Interior
Interior Features Ceiling Fan(s), Crown Molding, Eat-in Kitchen, Entrance Foyer, Granite Counters, High Ceilings, Open Floorplan, Walk-In Closet(s), Breakfast Bar
Heating Central, Fireplace(s), Forced Air, Natural Gas
Cooling Ceiling Fan(s), Central Air, Electric, Gas
Flooring Concrete, Wood
Fireplaces Type Living Room
Fireplace Yes
Window Features Aluminum Frames,Blinds
Appliance Dishwasher, Exhaust Fan, Free-Standing Electric Range, Gas Water Heater, Microwave, Stainless Steel Appliance(s)
Exterior
Exterior Feature None
Parking Features Attached, Concrete, Driveway, Enclosed, Garage Door Opener, Direct Access
Garage Spaces 2.0
Community Features Curbs, Hiking/Walking Trails, Sidewalks, Street Lights
Utilities Available Cable Connected, Electricity Connected, Natural Gas Connected, Sewer Connected, Water Connected
Roof Type Architectural Shingles
Porch Front Porch
Garage Yes
Private Pool No
Building
Lot Description Fenced, Front Yard, Interior Lot, Landscaped, Level, Pie Shaped Lot
Foundation Slab
Sewer Public Sewer
Water Public
Architectural Style Traditional
Level or Stories One
Structure Type None
New Construction No
Schools
Elementary Schools Flowood
Middle Schools Northwest Rankin
High Schools Northwest Rankin
Others
HOA Fee Include Management
Tax ID G11q-000010-03340
Acceptable Financing Cash, Conventional, FHA, USDA Loan, VA Loan
Listing Terms Cash, Conventional, FHA, USDA Loan, VA Loan
Read Less Info
Want to know what your home might be worth? Contact us for a FREE valuation!

Our team is ready to help you sell your home for the highest possible price ASAP

Information is deemed to be reliable but not guaranteed. Copyright © 2025 MLS United, LLC.
"My job is to find and attract mastery-based agents to the office, protect the culture, and make sure everyone is happy! "








