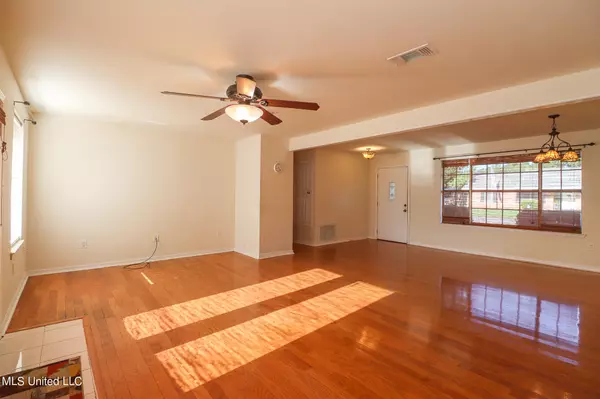$179,000
$179,000
For more information regarding the value of a property, please contact us for a free consultation.
3 Beds
2 Baths
1,425 SqFt
SOLD DATE : 10/13/2023
Key Details
Sold Price $179,000
Property Type Single Family Home
Sub Type Single Family Residence
Listing Status Sold
Purchase Type For Sale
Square Footage 1,425 sqft
Price per Sqft $125
Subdivision Royal Estates
MLS Listing ID 4055660
Sold Date 10/13/23
Style Ranch
Bedrooms 3
Full Baths 2
Originating Board MLS United
Year Built 1974
Annual Tax Amount $299
Lot Size 10,018 Sqft
Acres 0.23
Property Description
Welcome to your dream home! Nestled within a charming and exclusive subdivision in Long Beach, this 3-bedroom, 2-bathroom home offers the perfect blend of comfort, convenience, and coastal living. Located in Long Beach, the highly sought-after top rated school district in the state, this residence provides an exceptional opportunity for families seeking the best of education and recreation. Step inside and be greeted by a sunlit open floor plan that seamlessly connects the living, dining, and kitchen areas. Perfect for both entertaining and relaxed family living. Step outside and be captivated by the expansive fenced-in yard, perfect for outdoor activities, gardening, and entertaining. Your furry friends will also love having plenty of space to roam and play. Calling all hobbyists and DIY enthusiasts! This property features a spacious 25 x 30 detached workshop, providing the ideal space for your creative endeavors, woodworking projects, or extra storage. This exceptional home presents an unparalleled opportunity to live in comfort and style, surrounded by all the amenities that make life truly enjoyable. Don't miss out on this rare gem - schedule a showing today and make this dream property your very own!
Location
State MS
County Harrison
Community Curbs, Street Lights
Rooms
Other Rooms Workshop
Interior
Interior Features Ceiling Fan(s), Crown Molding, High Speed Internet, Open Floorplan
Heating Central, Electric, Hot Water
Cooling Ceiling Fan(s), Central Air, Electric
Flooring Carpet, Ceramic Tile, Laminate, Wood
Fireplace No
Window Features Aluminum Frames,Blinds
Appliance Dishwasher, Disposal, Free-Standing Electric Range, Free-Standing Refrigerator, Microwave, Water Heater
Laundry Electric Dryer Hookup, Inside, Laundry Room, Main Level, Washer Hookup
Exterior
Exterior Feature Private Yard
Garage Driveway, Garage Door Opener, Garage Faces Front, Parking Pad, Concrete
Garage Spaces 4.0
Community Features Curbs, Street Lights
Utilities Available Cable Connected, Sewer Connected, Water Connected, Underground Utilities
Roof Type Architectural Shingles
Porch Porch, Slab
Parking Type Driveway, Garage Door Opener, Garage Faces Front, Parking Pad, Concrete
Garage No
Building
Lot Description City Lot, Fenced, Front Yard, Garden, Landscaped, Level
Foundation Slab
Sewer Public Sewer
Water Public
Architectural Style Ranch
Level or Stories One
Structure Type Private Yard
New Construction No
Schools
Elementary Schools W.J. Quarles
Middle Schools Long Beach Middle School
High Schools Long Beach Senior
Others
Tax ID 0611l-03-029.000
Acceptable Financing Cash, Conventional, FHA, VA Loan
Listing Terms Cash, Conventional, FHA, VA Loan
Read Less Info
Want to know what your home might be worth? Contact us for a FREE valuation!

Our team is ready to help you sell your home for the highest possible price ASAP

Information is deemed to be reliable but not guaranteed. Copyright © 2024 MLS United, LLC.

"My job is to find and attract mastery-based agents to the office, protect the culture, and make sure everyone is happy! "








