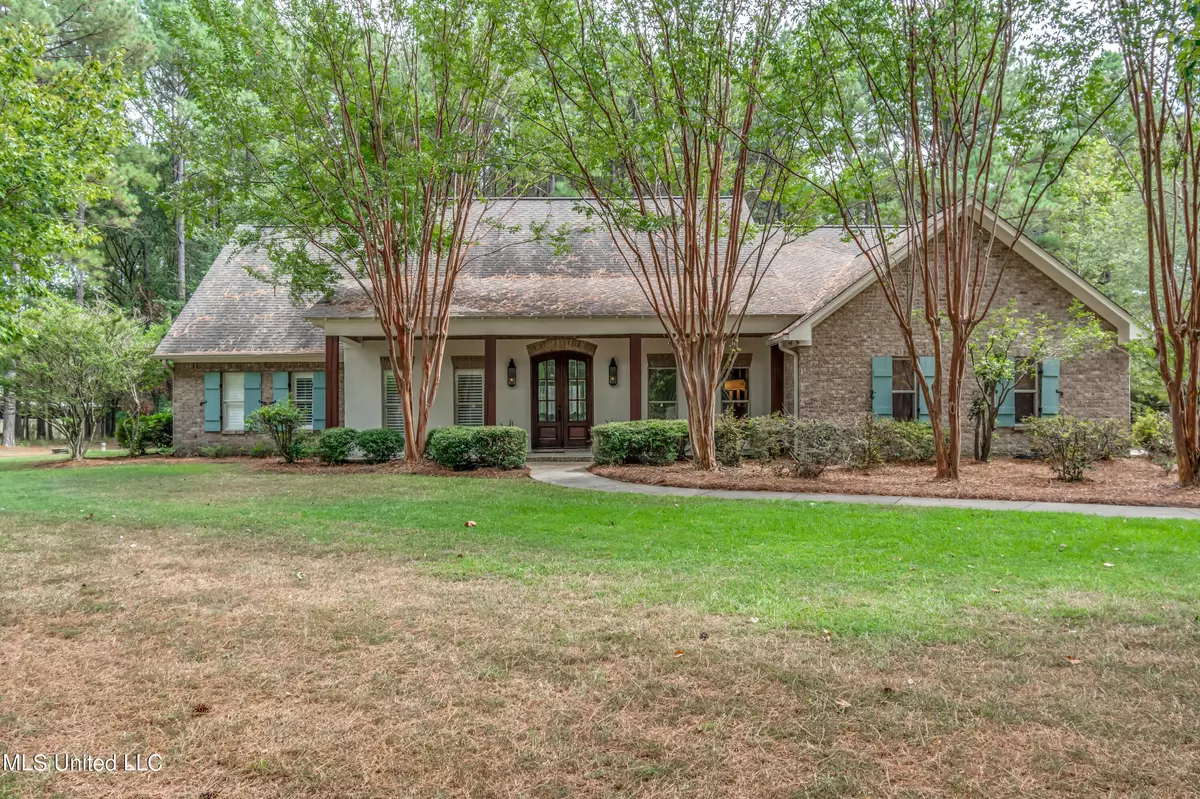$589,000
$589,000
For more information regarding the value of a property, please contact us for a free consultation.
3 Beds
3 Baths
2,866 SqFt
SOLD DATE : 10/16/2023
Key Details
Sold Price $589,000
Property Type Single Family Home
Sub Type Single Family Residence
Listing Status Sold
Purchase Type For Sale
Square Footage 2,866 sqft
Price per Sqft $205
Subdivision Panther Creek
MLS Listing ID 4057478
Sold Date 10/16/23
Style Traditional
Bedrooms 3
Full Baths 2
Half Baths 1
HOA Fees $55/ann
HOA Y/N Yes
Originating Board MLS United
Year Built 2006
Annual Tax Amount $3,492
Lot Size 7.790 Acres
Acres 7.79
Property Description
This beautiful updated 3 bedroom 2.5 bath home sits on 7.79 acres in Panter Creek. If you are looking for a great floorpan and acreage you don't want to miss this one. Traditional and elegant this home features antique heart of pine floors throughout, high ceilings and custom woodwork. The open kitchen and keeping room are the heart of the home with a breakfast area and plenty of windows overlooking the covered patio and backyard. The formal dining room and living room are open a spacious and offer a great place for entertaining. The primary bedroom and bath are spacious and relaxing. The two additional bedrooms share a jack and jill bath and have walk-in closets. Off the kitchen is the large laundry room and walk-in pantry with plenty of storage. Part of this beautiful property is fenced off to accommodate horses. Make your appointment today to see this great property.
Location
State MS
County Madison
Community Fishing, Gated, Lake
Direction From I-55 take the Sowell Rd. Exit and go left back over I-55. Turn right at the Shell gas station onto Calhoun Parkway, then take the first left onto Lakeshire Parkway. Go through the gate and take the first left onto Deerwood Crossing, The house will be on the left.
Interior
Interior Features Bookcases, Built-in Features, Ceiling Fan(s), Eat-in Kitchen, Entrance Foyer, High Ceilings, Kitchen Island, Pantry, Soaking Tub, Sound System, Storage, Walk-In Closet(s), Double Vanity
Heating Central, Fireplace(s), Hot Water, Natural Gas
Cooling Ceiling Fan(s), Central Air, Gas
Flooring Ceramic Tile, Wood
Fireplaces Type Living Room
Fireplace Yes
Window Features Vinyl
Appliance Built-In Refrigerator, Dishwasher, Disposal, Double Oven, Freezer, Gas Cooktop, Microwave
Laundry Laundry Room
Exterior
Exterior Feature None
Garage Attached, Garage Door Opener, Circular Driveway
Garage Spaces 2.0
Community Features Fishing, Gated, Lake
Utilities Available Electricity Available, Natural Gas Available, Phone Available, Water Available
Roof Type Architectural Shingles
Porch Front Porch, Patio, Stone/Tile
Parking Type Attached, Garage Door Opener, Circular Driveway
Garage Yes
Building
Lot Description Front Yard, Level, Wooded
Foundation Slab
Sewer Waste Treatment Plant
Water Public
Architectural Style Traditional
Level or Stories One
Structure Type None
New Construction No
Schools
Elementary Schools Mannsdale
Middle Schools Germantown Middle
High Schools Germantown
Others
HOA Fee Include Management,Other
Tax ID 082d-17-001-05-07
Acceptable Financing Cash, Conventional, VA Loan
Listing Terms Cash, Conventional, VA Loan
Read Less Info
Want to know what your home might be worth? Contact us for a FREE valuation!

Our team is ready to help you sell your home for the highest possible price ASAP

Information is deemed to be reliable but not guaranteed. Copyright © 2024 MLS United, LLC.

"My job is to find and attract mastery-based agents to the office, protect the culture, and make sure everyone is happy! "








