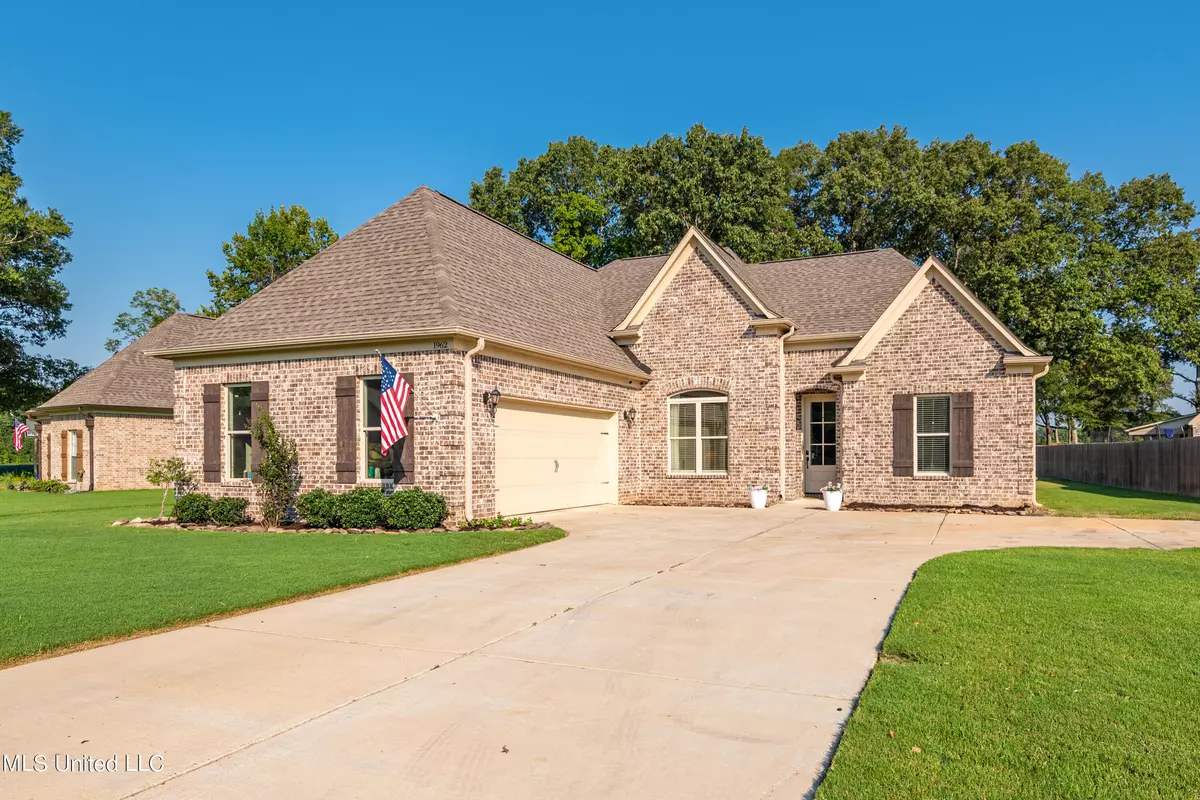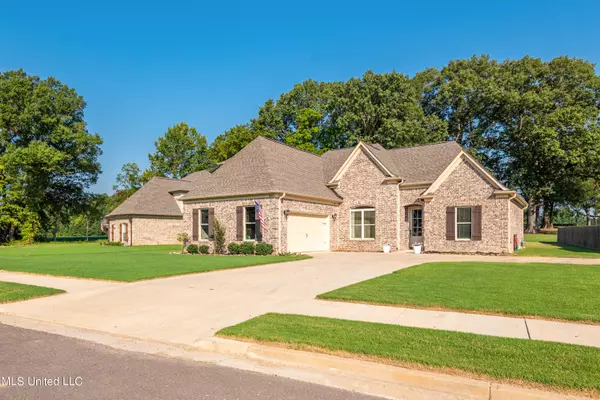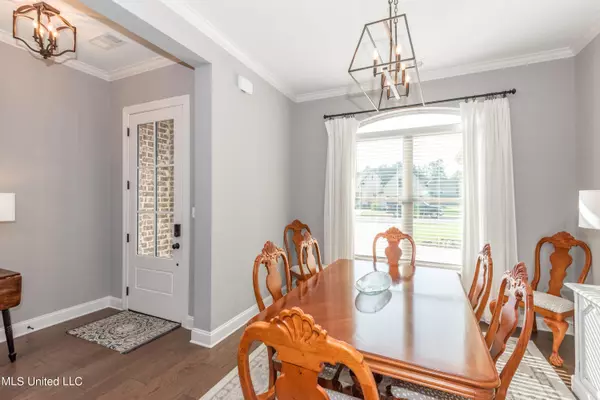$350,000
$350,000
For more information regarding the value of a property, please contact us for a free consultation.
4 Beds
2 Baths
2,162 SqFt
SOLD DATE : 10/20/2023
Key Details
Sold Price $350,000
Property Type Single Family Home
Sub Type Single Family Residence
Listing Status Sold
Purchase Type For Sale
Square Footage 2,162 sqft
Price per Sqft $161
Subdivision Montclair
MLS Listing ID 4056840
Sold Date 10/20/23
Bedrooms 4
Full Baths 2
HOA Y/N Yes
Originating Board MLS United
Year Built 2020
Annual Tax Amount $2,335
Lot Size 0.320 Acres
Acres 0.32
Property Description
Welcome Home! This BEAUTFUL 3 year old home in HIGHLY sought after Montclair Subdivision features an open concept split floorplan. The living area is PERFECT for entertaining with kitchen and dining room view and fireplace with shiplap feature wall. The kitchen has stainless steel appliances, farm sink, granite counters, island with breakfast bar and a COZY breakfast nook. The SPACIOUS master bedroom leads to an ensuite featuring a free standing tub, walk-in shower, double vanity and large walk-in closet. There are 2 additional bedrooms downstairs and a LARGE 4th bedroom
(or bonus room with closet!) upstairs. Enjoy evenings relaxing on the covered patio overlooking the HUGE backyard (fenced on 2 sides already). Security system to remain including smart thermostat, keypad lock, doorbell and driveway camera. Schedule your showing for this one TODAY - because it WON'T last long!
Location
State MS
County Desoto
Community Hiking/Walking Trails
Direction From Hwy 51 South, turn RIGHT on W. Oak Grove Road to Scott Drive, turn LEFT at Scott Drive into Montclair Subdivision . Follow Scott Drive to Garrett Drive and turn RIGHT. Home will be on the RIGHT.
Interior
Interior Features Ceiling Fan(s), Double Vanity, Granite Counters, Kitchen Island, Pantry, Primary Downstairs, Smart Thermostat, Walk-In Closet(s), Soaking Tub
Heating Central
Cooling Central Air
Flooring Carpet, Ceramic Tile, Wood
Fireplaces Type Living Room
Fireplace Yes
Appliance Dishwasher, Disposal, Free-Standing Gas Range, Microwave
Laundry Laundry Room
Exterior
Exterior Feature Private Yard
Parking Features Carriage Load, Driveway, Concrete
Garage Spaces 2.0
Community Features Hiking/Walking Trails
Utilities Available Cable Available, Electricity Connected, Natural Gas Connected, Sewer Connected, Water Connected
Roof Type Shingle
Garage No
Private Pool No
Building
Lot Description Cul-De-Sac, Level
Foundation Slab
Sewer Public Sewer
Water Public
Level or Stories One and One Half
Structure Type Private Yard
New Construction No
Schools
Elementary Schools Hernando
Middle Schools Hernando
High Schools Hernando
Others
HOA Fee Include Management
Tax ID 3086231100016200
Acceptable Financing Cash, Conventional, FHA
Listing Terms Cash, Conventional, FHA
Read Less Info
Want to know what your home might be worth? Contact us for a FREE valuation!

Our team is ready to help you sell your home for the highest possible price ASAP

Information is deemed to be reliable but not guaranteed. Copyright © 2025 MLS United, LLC.
"My job is to find and attract mastery-based agents to the office, protect the culture, and make sure everyone is happy! "








