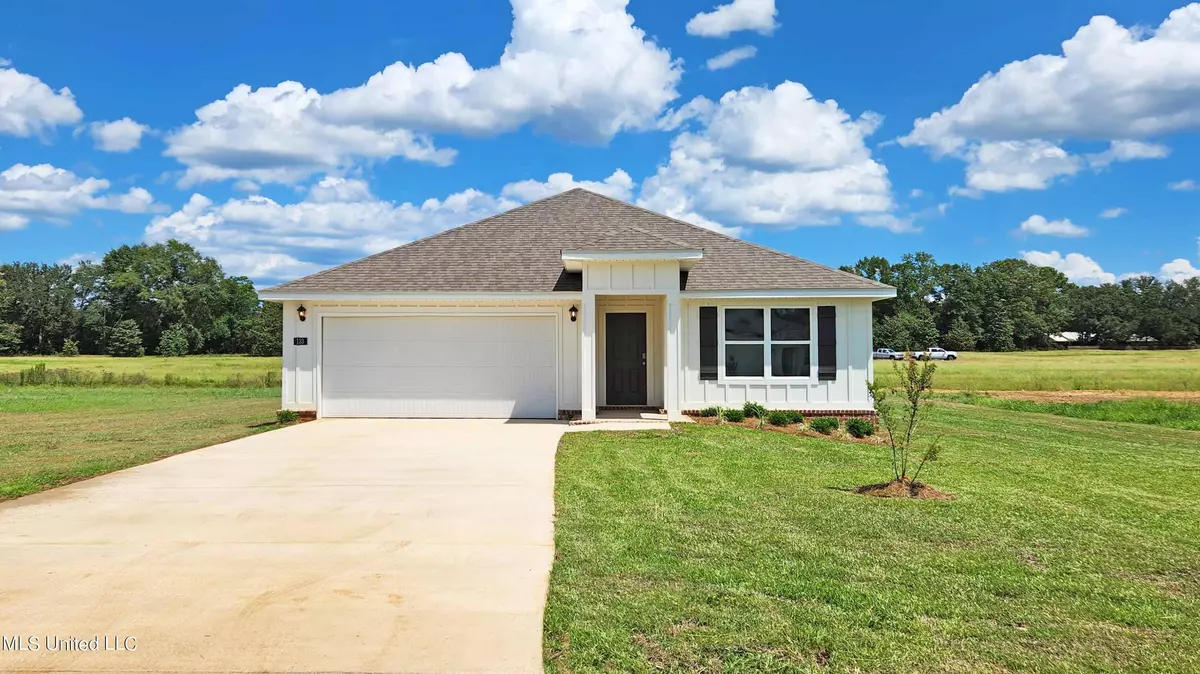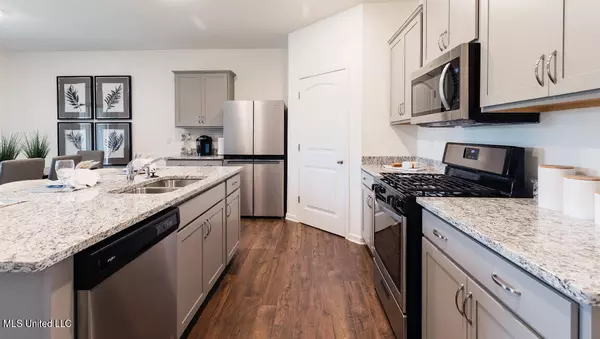$259,900
$259,900
For more information regarding the value of a property, please contact us for a free consultation.
4 Beds
2 Baths
1,791 SqFt
SOLD DATE : 10/20/2023
Key Details
Sold Price $259,900
Property Type Single Family Home
Sub Type Single Family Residence
Listing Status Sold
Purchase Type For Sale
Square Footage 1,791 sqft
Price per Sqft $145
Subdivision Magnolia Farms
MLS Listing ID 4046339
Sold Date 10/20/23
Bedrooms 4
Full Baths 2
Originating Board MLS United
Year Built 2023
Lot Size 0.610 Acres
Acres 0.61
Property Description
Ask about the builder's Current Incentives and Lower than average Interest Rates! Located just Outside of Lucedale City Limits with NO HOA. The Cali is a floor plan that features four bedrooms and two bathrooms in over 1,700 square feet of space. The open floor plan is great for entertainment or quality time with loved ones. The kitchen, dining, and living space are open to allow for great family time or easy entertaining. With finishes like stainless steel, energy saving lighting, and more, you will enjoy making this house your home.
Pictures are of a similar home and not necessarily of the subject property, including interior and exterior colors, options, and finishes. Pictures are representational only. Furnishings, decorative items and TVs are not included in the home purchase. This home is a ''Smart Home'', a standard package that includes: Kwikset lock, Sky Bell and digital thermostat, all of which are integrated with the Qolsys IQ touch panel and an Echo Dot device.
Location
State MS
County George
Direction From Old Highway 63 turn onto Cowart St. Go approx .9 miles, turn Right into Magnolia Farms community. Turn down the first road on left home is on the right side of road.
Interior
Interior Features Double Vanity, Granite Counters, High Speed Internet, Kitchen Island, Open Floorplan, Pantry, Recessed Lighting, Smart Home, Smart Thermostat, Soaking Tub
Heating Central
Cooling Central Air
Flooring Luxury Vinyl, Carpet
Fireplace No
Window Features Low Emissivity Windows,Screens
Appliance Dishwasher, Microwave, Oven
Exterior
Parking Features Garage Faces Front
Garage Spaces 2.0
Utilities Available Electricity Connected, Sewer Connected, Water Connected, Fiber to the House, Smart Home Wired, Underground Utilities
Roof Type Architectural Shingles
Porch Front Porch, Rear Porch
Garage No
Private Pool No
Building
Lot Description Landscaped, Rectangular Lot
Foundation Chainwall, Slab
Sewer Septic Tank
Water Public
Level or Stories One
New Construction Yes
Schools
Elementary Schools Lc Hatcher
Middle Schools George County
High Schools George County
Others
Tax ID Unknown
Acceptable Financing Cash, Conventional, FHA, USDA Loan, VA Loan
Listing Terms Cash, Conventional, FHA, USDA Loan, VA Loan
Read Less Info
Want to know what your home might be worth? Contact us for a FREE valuation!

Our team is ready to help you sell your home for the highest possible price ASAP

Information is deemed to be reliable but not guaranteed. Copyright © 2025 MLS United, LLC.
"My job is to find and attract mastery-based agents to the office, protect the culture, and make sure everyone is happy! "








