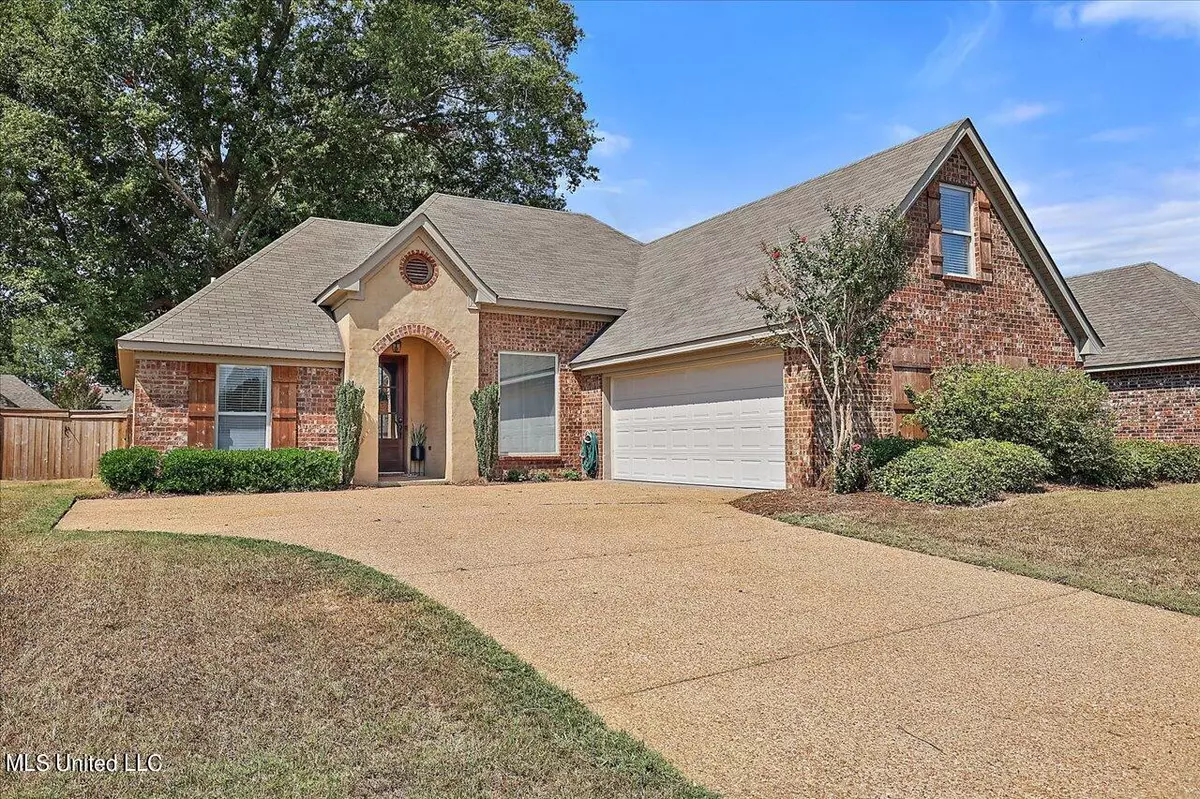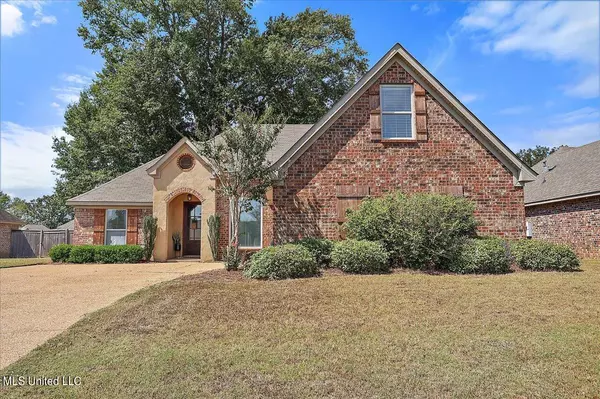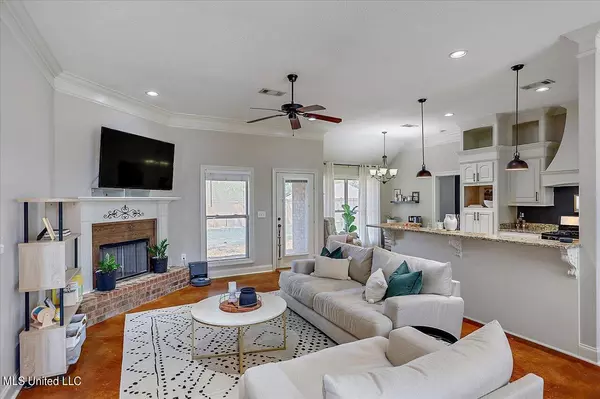$275,000
$275,000
For more information regarding the value of a property, please contact us for a free consultation.
3 Beds
2 Baths
1,769 SqFt
SOLD DATE : 10/27/2023
Key Details
Sold Price $275,000
Property Type Single Family Home
Sub Type Single Family Residence
Listing Status Sold
Purchase Type For Sale
Square Footage 1,769 sqft
Price per Sqft $155
Subdivision Wood Ridge
MLS Listing ID 4059420
Sold Date 10/27/23
Bedrooms 3
Full Baths 2
HOA Y/N Yes
Originating Board MLS United
Year Built 2014
Annual Tax Amount $1,285
Lot Size 7,840 Sqft
Acres 0.18
Property Description
This 3 bedroom, 2 bath split plan home, with a large bonus room is located in the highly sought after subdivision of Wood Ridge. It is the perfect home for hosting with an open floor plan, spacious living area, and high ceilings. The kitchen is complete with granite counter tops, a large island, custom build cabinetry, and stainless appliances. Just off the kitchen is a breakfast nook, as well as a formal dining space. The master bedroom is complete with tray ceilings, a large en-suite bath, ample closet space and connects to the laundry room for added convenience. The two guest rooms share a bathroom with abundant storage space. Up-stairs you will find a spacious bonus room complete with its own AC unit. In the back, you will find a large, shaded yard with a covered patio and privacy fence. Homes like this dont last long so come tour today!
Location
State MS
County Rankin
Direction From 468, turn into Wood Ridge. The house is located on the left, just past the second stop sign.
Interior
Heating Central
Cooling Central Air
Fireplaces Type Living Room
Fireplace Yes
Appliance Dishwasher, Refrigerator
Exterior
Exterior Feature None
Garage Driveway
Garage Spaces 2.0
Utilities Available Electricity Available
Roof Type Shingle
Parking Type Driveway
Garage No
Building
Foundation Slab
Sewer Public Sewer
Water Public
Level or Stories Two
Structure Type None
New Construction No
Schools
Elementary Schools Stonebridge
Middle Schools Brandon
High Schools Brandon
Others
HOA Fee Include Management
Tax ID G07d-000006-00430
Acceptable Financing Cash, Conventional, FHA, USDA Loan, VA Loan
Listing Terms Cash, Conventional, FHA, USDA Loan, VA Loan
Read Less Info
Want to know what your home might be worth? Contact us for a FREE valuation!

Our team is ready to help you sell your home for the highest possible price ASAP

Information is deemed to be reliable but not guaranteed. Copyright © 2024 MLS United, LLC.

"My job is to find and attract mastery-based agents to the office, protect the culture, and make sure everyone is happy! "








