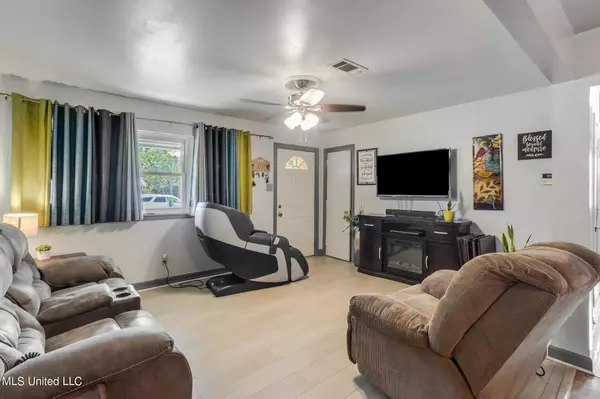$138,000
$138,000
For more information regarding the value of a property, please contact us for a free consultation.
3 Beds
2 Baths
1,343 SqFt
SOLD DATE : 10/25/2023
Key Details
Sold Price $138,000
Property Type Single Family Home
Sub Type Single Family Residence
Listing Status Sold
Purchase Type For Sale
Square Footage 1,343 sqft
Price per Sqft $102
Subdivision Loren D Heights
MLS Listing ID 4058373
Sold Date 10/25/23
Style Ranch
Bedrooms 3
Full Baths 2
Originating Board MLS United
Year Built 1969
Annual Tax Amount $504
Lot Size 10,890 Sqft
Acres 0.25
Property Description
This captivating property boasts an array of impressive features, making it the ideal place to call home. With a split bedroom plan, the spacious master bedroom offers a private sanctuary, perfect for unwinding after a busy day. The convenience of two full baths enhances your daily routine, with one featuring a generous ceramic tile shower and the other equipped with an insulated bathtub, ensuring warm water throughout your entire bath.
Step inside and be greeted by the fresh, new flooring installed in 2023, which sweeps gracefully throughout the entire home, infusing it with a modern and inviting ambiance. The formal dining room sets the stage for unforgettable gatherings and special occasions, while the ceramic tile in the kitchen adds a touch of sophistication to your culinary adventures.
For those who work from home or desire a quiet space to focus, a small office room off the kitchen is a welcome addition. Imagine the convenience of having your workspace just steps away from the heart of your home.
Step outside onto the covered rear patio, where you can relax, entertain guests, or savor your morning coffee while soaking in the peaceful surroundings. There's also a spacious storage building in the privacy-fenced backyard, offering ample room to store your outdoor equipment and cherished possessions.
This property is more than just a house; it's a place where cherished memories are made and convenience is paramount. Updates abound, with a new HVAC system installed in 2022, ensuring your comfort year-round. A new roof was added in 2022, enhancing the property's durability and aesthetic appeal. The screened porch is perfect for those who love the outdoors while staying protected from the elements.
Additional features include new windows installed in 2017, a fully electric 16 x 16 storage shed for all your storage needs, exterior paint refreshed in 2022, extended parking with additional concrete pads both in front and back of the home, and a new water tank installed in 2020 for your peace of mind.
This is not just a house; it's your dream home waiting to be discovered. Don't miss the chance to make it yours. Contact us today to schedule a viewing and experience the true essence of this exceptional property.
Home being sold as is/where is. Buyer and/or Buyers agent to verify all items on Listing
Location
State MS
County Harrison
Community Near Entertainment
Direction I-10 to Lorraine Cowan, Left on Dedeaux Rd, Left on Franklin, Right on Halsel
Rooms
Other Rooms Shed(s), Storage
Interior
Interior Features Ceiling Fan(s), High Speed Internet, Open Floorplan, Walk-In Closet(s)
Heating Natural Gas
Cooling Ceiling Fan(s), Electric
Flooring Laminate, Tile
Fireplace No
Window Features Double Pane Windows
Appliance Gas Water Heater
Laundry Electric Dryer Hookup, Laundry Room, Washer Hookup
Exterior
Exterior Feature Garden, Private Entrance, Private Yard
Parking Features Driveway, Parking Pad, Concrete
Community Features Near Entertainment
Utilities Available Cable Connected, Electricity Available, Electricity Connected, Natural Gas Available, Sewer Available, Water Connected
Roof Type Shingle
Porch Enclosed, Front Porch, Rear Porch, Screened
Garage No
Private Pool No
Building
Lot Description Fenced, Front Yard, Garden, Landscaped
Foundation Slab
Sewer Public Sewer
Water Public
Architectural Style Ranch
Level or Stories One
Structure Type Garden,Private Entrance,Private Yard
New Construction No
Others
Tax ID 0908n-01-049.000
Acceptable Financing Cash, Conventional, FHA, VA Loan
Listing Terms Cash, Conventional, FHA, VA Loan
Read Less Info
Want to know what your home might be worth? Contact us for a FREE valuation!

Our team is ready to help you sell your home for the highest possible price ASAP

Information is deemed to be reliable but not guaranteed. Copyright © 2024 MLS United, LLC.
"My job is to find and attract mastery-based agents to the office, protect the culture, and make sure everyone is happy! "








