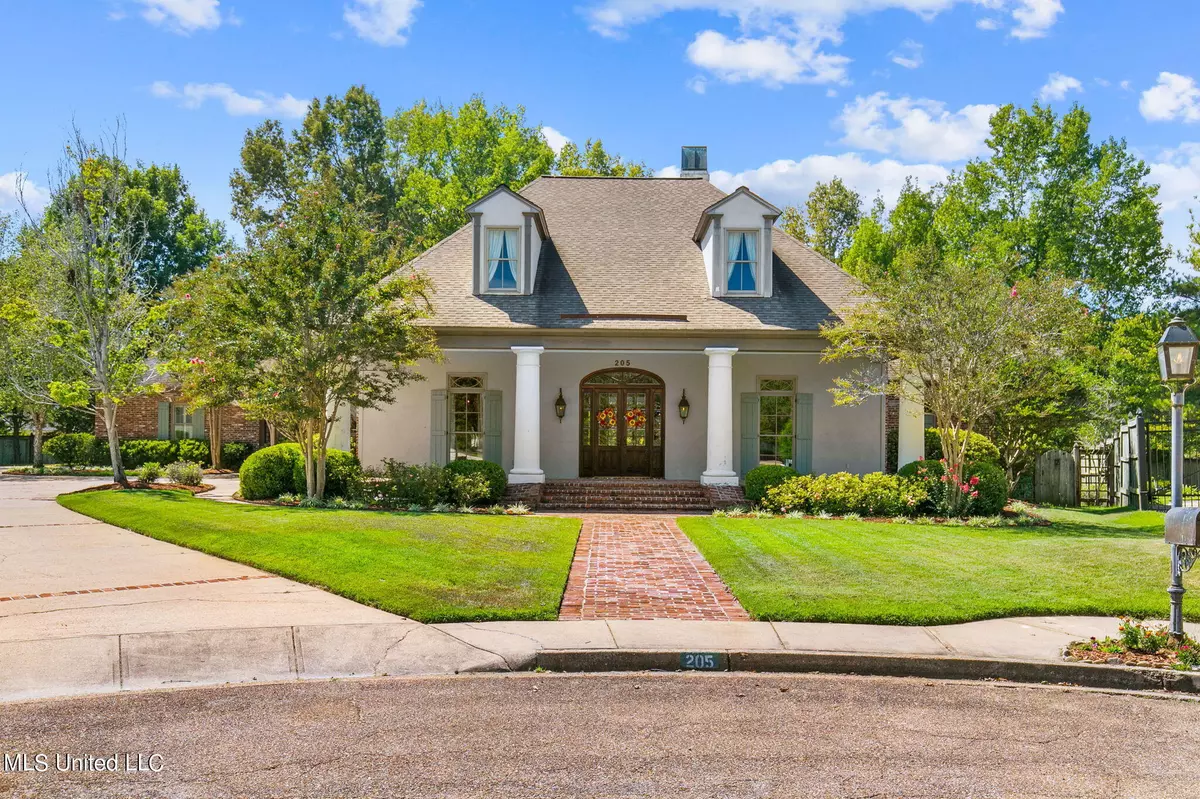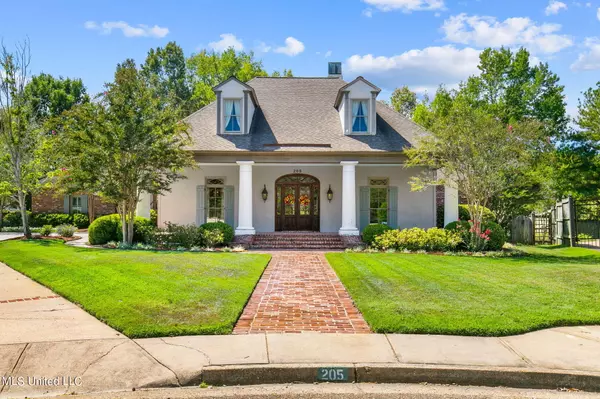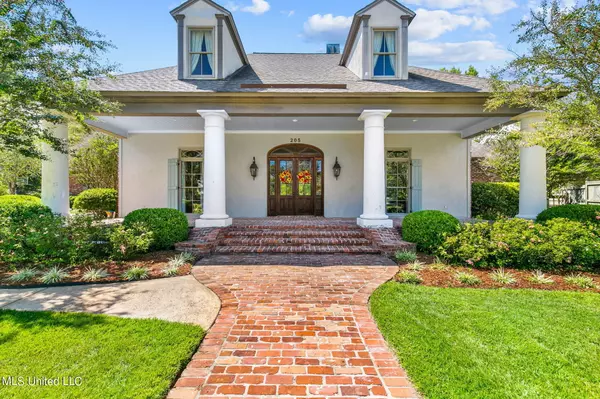$968,000
$968,000
For more information regarding the value of a property, please contact us for a free consultation.
6 Beds
6 Baths
5,533 SqFt
SOLD DATE : 10/31/2023
Key Details
Sold Price $968,000
Property Type Single Family Home
Sub Type Single Family Residence
Listing Status Sold
Purchase Type For Sale
Square Footage 5,533 sqft
Price per Sqft $174
Subdivision Silas Meadow Of Dinsmor
MLS Listing ID 4059718
Sold Date 10/31/23
Style Traditional
Bedrooms 6
Full Baths 5
Half Baths 1
HOA Fees $73/ann
HOA Y/N Yes
Originating Board MLS United
Year Built 2000
Annual Tax Amount $7,650
Lot Size 0.750 Acres
Acres 0.75
Property Description
BEAUTIFUL TRADITIONAL SOUTHERN HOME LOCATED IN SILAS MEADOWS OF DINSMOR!! Gorgeous 5500+ square ft Meticulously Maintained home inside and out! Upon entering you will be blown away by the spacious floorplan with a foyer that has a grand brick archway and an oversized dining room, great for any dinner party. Truly a Chef's dream Kitchen with a 42'' Viking Range with 6 burners and a griddle, a wall oven and warming drawer, built in paneled refrigerator and dishwasher plus an oversized Island, great for entertaining. A large Keeping room with a wood burning fireplace and breakfast area with beautiful old wood beams add to the charm of this perfect kitchen. This wonderful floorplan has 2 bedrooms down, plus a 3rd bedroom/bonus/exercise room located just off the kitchen with beautiful french doors leading out into the tranquil backyard. The primary suite features a spacious tucked away bedroom with adjoining oversized spa bath. 3 bedrooms upstairs one with a private bath and 2 adjoining bedrooms, plus a game room/study/office and a ''secret'' room located off the closet in one of the adjoining bedrooms. Laundry room downstairs and upstairs for convenience sake. Start your day off enjoying your morning coffee relaxing in the beautiful private backyard oasis. This home has so many added features. Location Location, less than 5 minutes from shopping, dining and top rated private school in the state. Call today to schedule a viewing, you will not be disappointed!!
Location
State MS
County Madison
Community Biking Trails, Clubhouse, Hiking/Walking Trails, Park, Pool, Tennis Court(S)
Direction Old Agency to Dinsmor entrance and turn right into Silas Meadow. Turn left onto Jefferson Ridge and home is located at the end of the cul-de-sac
Interior
Interior Features Beamed Ceilings, Built-in Features, Ceiling Fan(s), Crown Molding, Double Vanity, Entrance Foyer, Granite Counters, His and Hers Closets, Kitchen Island, Natural Woodwork, Pantry, Primary Downstairs, Storage, Walk-In Closet(s)
Heating Central, Fireplace(s), Natural Gas
Cooling Ceiling Fan(s), Central Air, Gas
Flooring Brick, Carpet, Marble, Pavers, Tile, Wood
Fireplaces Type Kitchen, Living Room
Fireplace Yes
Window Features Insulated Windows
Appliance Built-In Gas Oven, Built-In Refrigerator, Dishwasher, Disposal, Free-Standing Range, Ice Maker, Trash Compactor, Water Heater
Laundry Laundry Room, Main Level, Upper Level
Exterior
Exterior Feature Lighting, Private Yard, Rain Gutters
Parking Features Attached, Garage Door Opener, Garage Faces Side, Concrete
Garage Spaces 3.0
Community Features Biking Trails, Clubhouse, Hiking/Walking Trails, Park, Pool, Tennis Court(s)
Utilities Available Cable Available, Electricity Available, Natural Gas Available, Water Available, Natural Gas in Kitchen
Roof Type Architectural Shingles
Porch Front Porch, Rear Porch, Side Porch
Garage Yes
Private Pool No
Building
Lot Description Cul-De-Sac, Fenced, Landscaped
Foundation Slab
Sewer Public Sewer
Water Public
Architectural Style Traditional
Level or Stories Two
Structure Type Lighting,Private Yard,Rain Gutters
New Construction No
Schools
Elementary Schools Ann Smith
Middle Schools Olde Towne
High Schools Ridgeland
Others
HOA Fee Include Maintenance Grounds,Management,Pool Service
Tax ID 071g-26a-179/00.00
Acceptable Financing Cash, Conventional, FHA, VA Loan
Listing Terms Cash, Conventional, FHA, VA Loan
Read Less Info
Want to know what your home might be worth? Contact us for a FREE valuation!

Our team is ready to help you sell your home for the highest possible price ASAP

Information is deemed to be reliable but not guaranteed. Copyright © 2025 MLS United, LLC.
"My job is to find and attract mastery-based agents to the office, protect the culture, and make sure everyone is happy! "








