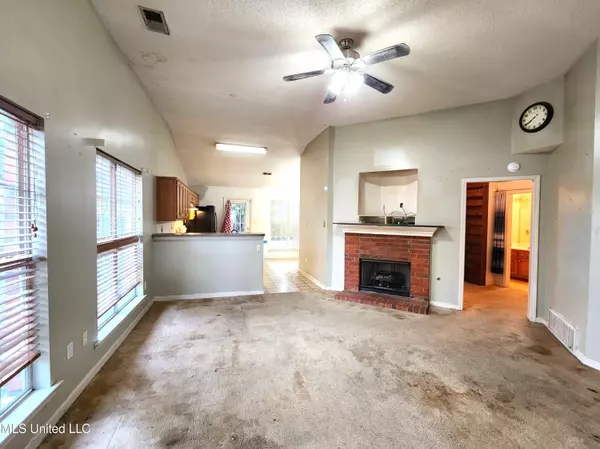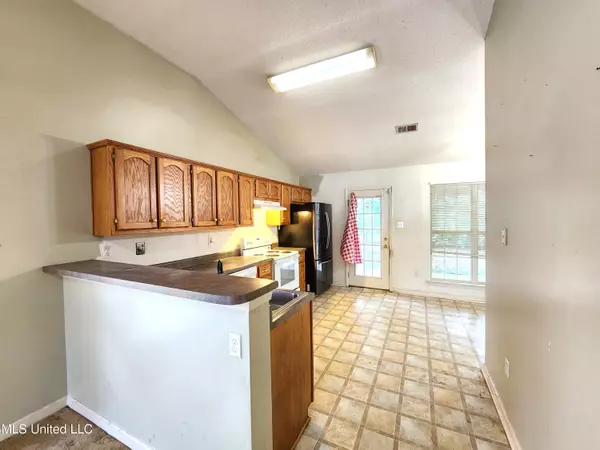$150,000
$150,000
For more information regarding the value of a property, please contact us for a free consultation.
3 Beds
2 Baths
1,461 SqFt
SOLD DATE : 11/02/2023
Key Details
Sold Price $150,000
Property Type Single Family Home
Sub Type Single Family Residence
Listing Status Sold
Purchase Type For Sale
Square Footage 1,461 sqft
Price per Sqft $102
Subdivision Kaitlyn Ridge
MLS Listing ID 4060901
Sold Date 11/02/23
Style Traditional
Bedrooms 3
Full Baths 2
Originating Board MLS United
Year Built 2002
Annual Tax Amount $107
Lot Size 6,098 Sqft
Acres 0.14
Lot Dimensions 120x50
Property Description
Investor's Dream or DIY Haven! Welcome to this 3-bedroom, 2-bathroom home featuring a 2-car garage and an open-concept layout that's perfect for modern living. With two bedrooms conveniently located on the main floor and a third bedroom upstairs, this home offers flexibility for owner-occupants, renters, or house hackers alike. While the mechanicals and roof are in excellent condition, the home does require some cosmetic updates. This presents a golden opportunity for investors looking for a 'fix and flip' or a 'fix and rent' property. If you're handy and looking for a great deal on a home you can make your own, this property is ripe for transformation. Roll up your sleeves and unlock the home's full potential with your unique vision. Whether you're an investor looking to expand your portfolio or a homeowner willing to invest some sweat equity, this property offers a multitude of avenues for a nice ROI. Opportunities like this don't last long. Call today to seize this incredible investment opportunity and make this diamond-in-the-rough your next success story. For more information and to schedule a viewing, contact your agent today. Time is of the essence, and this property is priced to move. Act now!
Location
State MS
County Desoto
Community Park, Playground
Direction From 302: South on Hwy 61. Left on Delta View. Right on Kaitlyn Dr W which leads to Kaitlyn Dr S. House on right.
Interior
Interior Features Breakfast Bar, Ceiling Fan(s), Double Vanity, Eat-in Kitchen, Entrance Foyer, High Ceilings, Laminate Counters, Open Floorplan, Primary Downstairs, Vaulted Ceiling(s), Walk-In Closet(s)
Heating Central, Fireplace(s), Forced Air, Natural Gas, Zoned
Cooling Ceiling Fan(s), Central Air, Electric, Gas, Zoned
Flooring Carpet, Vinyl
Fireplaces Type Gas Log, Great Room, Raised Hearth
Fireplace Yes
Window Features Blinds,Metal
Appliance Dishwasher, Disposal, Electric Range, Gas Water Heater, Range Hood, Refrigerator
Laundry Electric Dryer Hookup, Laundry Room, Main Level, Washer Hookup
Exterior
Exterior Feature Private Yard
Parking Features Attached, Concrete, Garage Door Opener, Direct Access
Garage Spaces 2.0
Community Features Park, Playground
Utilities Available Electricity Connected, Natural Gas Connected, Sewer Connected, Water Connected
Roof Type Architectural Shingles
Porch Front Porch, Patio
Garage Yes
Building
Lot Description Fenced, Front Yard, Landscaped
Foundation Slab
Sewer Public Sewer
Water Public
Architectural Style Traditional
Level or Stories One and One Half
Structure Type Private Yard
New Construction No
Schools
Elementary Schools Walls
Middle Schools Lake Cormorant
High Schools Lake Cormorant
Others
Tax ID 2092040200004700
Acceptable Financing Cash, Conventional
Listing Terms Cash, Conventional
Read Less Info
Want to know what your home might be worth? Contact us for a FREE valuation!

Our team is ready to help you sell your home for the highest possible price ASAP

Information is deemed to be reliable but not guaranteed. Copyright © 2025 MLS United, LLC.
"My job is to find and attract mastery-based agents to the office, protect the culture, and make sure everyone is happy! "








