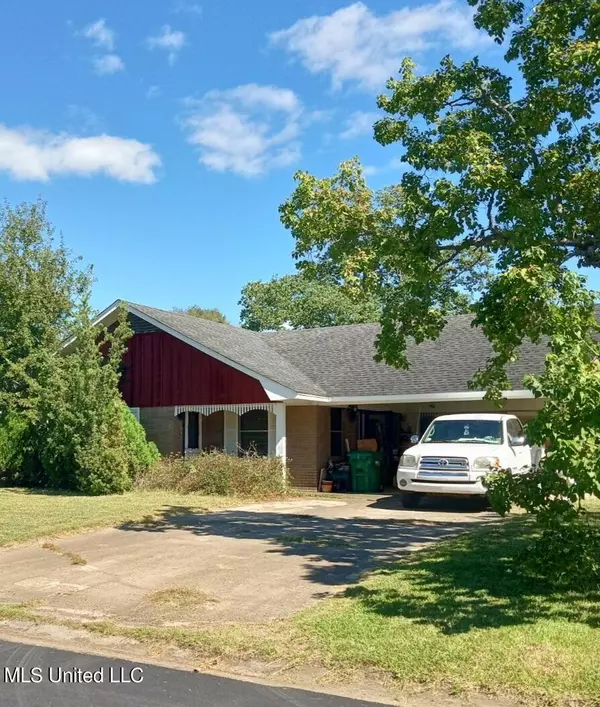$155,000
$155,000
For more information regarding the value of a property, please contact us for a free consultation.
2 Beds
2 Baths
1,250 SqFt
SOLD DATE : 11/06/2023
Key Details
Sold Price $155,000
Property Type Single Family Home
Sub Type Single Family Residence
Listing Status Sold
Purchase Type For Sale
Square Footage 1,250 sqft
Price per Sqft $124
Subdivision Windsor Park
MLS Listing ID 4061468
Sold Date 11/06/23
Style Ranch
Bedrooms 2
Full Baths 2
Originating Board MLS United
Year Built 1967
Annual Tax Amount $1,526
Lot Size 10,018 Sqft
Acres 0.23
Lot Dimensions 80 x 125
Property Description
Located in the preferred Windsor Park Subdivision, this 2BR 2 BA brick home awaits it's new owners. Home is brick on all 4 sides (lower exterior maintenance over the years). Much more than the ''heated/cooled'' area under roof that includes 2 separate covered back yard patios and the large 2 car carport. The larger covered patio has 2 original design skylights and overlooks a large workshop/greenhouse combination and spacious privacy fenced yard. Roof 7 yrs old, new gas waterheater, central h/a (Trane) still under warranty. New laminate wood flooring in several areas and remaining is original hardwood and ceramic tile in baths. Large master bath with garden tub, crown molding, storage closets . Large walk-in closet in masterbedroom that has french doors that exit onto a covered porch.
Location
State MS
County Jackson
Direction From Highway 90 (Bienville Blvd), go north on Washington Ave. across bridge and Windsor Park entrance 1/2 mile on right. Take a right onto Cambridge Boulevard and take 6th or 7th road on right (Byron is a circle that touches Cambridge on 2 ends). House is 3rd from Cambridge on the east entrance to Byron Dr.
Interior
Heating Forced Air, Natural Gas
Cooling Attic Fan, Central Air, Electric
Fireplace No
Appliance Double Oven, Electric Cooktop, Exhaust Fan, Range Hood
Exterior
Exterior Feature Lighting, Private Yard
Garage Carport, Driveway
Carport Spaces 2
Utilities Available Electricity Connected, Natural Gas Connected, Sewer Connected, Water Connected
Roof Type Architectural Shingles
Parking Type Carport, Driveway
Garage No
Private Pool No
Building
Lot Description City Lot, Interior Lot, Landscaped, Level
Foundation Slab
Sewer Public Sewer
Water Public
Architectural Style Ranch
Level or Stories One
Structure Type Lighting,Private Yard
New Construction No
Schools
Middle Schools St Martin Middle School
High Schools St Martin
Others
Tax ID 0-74-40-174.000
Acceptable Financing Cash, Conventional, Owner May Carry
Listing Terms Cash, Conventional, Owner May Carry
Read Less Info
Want to know what your home might be worth? Contact us for a FREE valuation!

Our team is ready to help you sell your home for the highest possible price ASAP

Information is deemed to be reliable but not guaranteed. Copyright © 2024 MLS United, LLC.

"My job is to find and attract mastery-based agents to the office, protect the culture, and make sure everyone is happy! "








