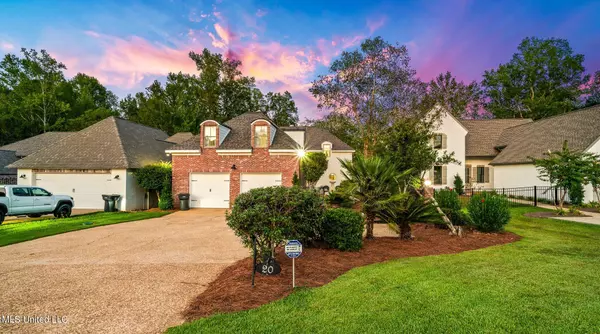$669,000
$669,000
For more information regarding the value of a property, please contact us for a free consultation.
4 Beds
5 Baths
4,000 SqFt
SOLD DATE : 11/15/2023
Key Details
Sold Price $669,000
Property Type Single Family Home
Sub Type Single Family Residence
Listing Status Sold
Purchase Type For Sale
Square Footage 4,000 sqft
Price per Sqft $167
Subdivision Canebrake
MLS Listing ID 4058180
Sold Date 11/15/23
Bedrooms 4
Full Baths 4
Half Baths 1
HOA Y/N Yes
Originating Board MLS United
Year Built 2007
Annual Tax Amount $5,050
Lot Size 0.300 Acres
Acres 0.3
Property Description
Exceptional Residence in the Sought-After Canebrake Subdivision!
Prepare to be awestruck by this captivating Canebrake Subdivision home. Why go elsewhere when you can enjoy a wealth of amenities right at your doorstep, including golfing within this remarkable community.
This residence is an absolute must-see, boasting an impressive 4,000+ square feet of living space. You'll be greeted by a brand-new roof, high-end appliances, and the breathtaking backdrop of the stunning gunite pool, which can be admired from the screened back porch, ideal for grilling on your Green Egg.
Inside, the home has been meticulously upgraded with quartz countertops, offering a fresh and clean aesthetic. The interior is adorned with beautiful wood flooring and charming brick pavers, creating an inviting atmosphere.
Additionally, you'll find a convenient home office and a versatile bonus room/4th bedroom above the garage. With a total of 4 bedrooms, 4 full bathrooms, and an additional half bath, this home provides all the space and comfort you desire. Don't miss the opportunity to make this your new sanctuary!
Location
State MS
County Lamar
Community Boating, Clubhouse, Fishing, Golf, Hiking/Walking Trails, Lake, Park, Playground, Pool, Restaurant, Sidewalks, Street Lights, Tennis Court(S)
Direction HWY 98 Turn into the main entrance. Follow around to back of subdivision and take right onto Pecan Acres. Home in on the right.
Interior
Interior Features Ceiling Fan(s), Crown Molding, Eat-in Kitchen, Entrance Foyer, High Ceilings, Kitchen Island, Open Floorplan, Pantry, Walk-In Closet(s), Double Vanity, Breakfast Bar
Heating Central
Cooling Ceiling Fan(s), Central Air, Exhaust Fan
Fireplaces Type Great Room, Outside
Fireplace Yes
Appliance Built-In Range, Cooktop, Disposal, Ice Maker, Microwave, Stainless Steel Appliance(s)
Laundry Laundry Room
Exterior
Exterior Feature Landscaping Lights, Outdoor Kitchen
Parking Features Attached, Garage Faces Front, Side by Side, Concrete
Garage Spaces 2.0
Pool Gunite, Waterfall
Community Features Boating, Clubhouse, Fishing, Golf, Hiking/Walking Trails, Lake, Park, Playground, Pool, Restaurant, Sidewalks, Street Lights, Tennis Court(s)
Utilities Available Cable Available
Roof Type Architectural Shingles
Porch Enclosed, Patio, Screened
Garage Yes
Private Pool Yes
Building
Lot Description Fenced, Near Golf Course
Foundation Slab
Sewer Private Sewer
Water Private
Level or Stories Two
Structure Type Landscaping Lights,Outdoor Kitchen
New Construction No
Schools
Elementary Schools Oak Grove Lower
Middle Schools Oak Grove
High Schools Oak Grove
Others
HOA Fee Include Maintenance Grounds,Management
Tax ID 101g-01-002.010
Acceptable Financing Cash, Conventional, FHA, VA Loan
Listing Terms Cash, Conventional, FHA, VA Loan
Read Less Info
Want to know what your home might be worth? Contact us for a FREE valuation!

Our team is ready to help you sell your home for the highest possible price ASAP

Information is deemed to be reliable but not guaranteed. Copyright © 2025 MLS United, LLC.
"My job is to find and attract mastery-based agents to the office, protect the culture, and make sure everyone is happy! "








