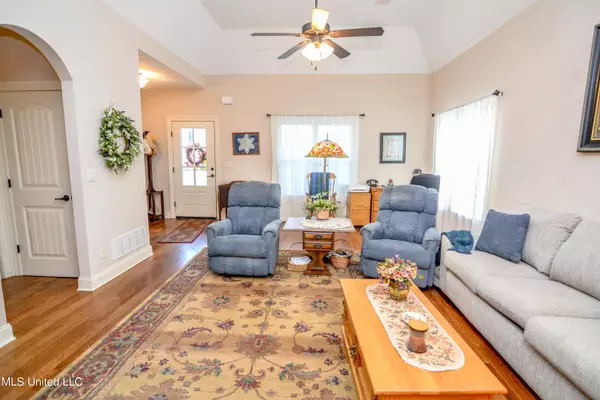$329,000
$329,000
For more information regarding the value of a property, please contact us for a free consultation.
4 Beds
2 Baths
2,052 SqFt
SOLD DATE : 11/16/2023
Key Details
Sold Price $329,000
Property Type Single Family Home
Sub Type Single Family Residence
Listing Status Sold
Purchase Type For Sale
Square Footage 2,052 sqft
Price per Sqft $160
Subdivision Margarette Manor
MLS Listing ID 4059438
Sold Date 11/16/23
Style Traditional
Bedrooms 4
Full Baths 2
HOA Fees $20/ann
HOA Y/N Yes
Originating Board MLS United
Year Built 2016
Annual Tax Amount $1,057
Lot Size 8,712 Sqft
Acres 0.2
Property Description
Qualifies for USDA 100% loan. 4 bedroom with 3 downstairs split plan.. Immaculate Discover a true gem in the prestigious Margarette Manor subdivision with this stunning brick home, where timeless charm and modern conveniences come together harmoniously. This residence offers an exquisite living experience, highlighted by a spacious layout and thoughtful amenities.
As you step inside, the open floor plan unfolds, adorned with rich hardwood flooring and graced by high ceilings that create an inviting sense of spaciousness. The great room, centered around a gas log fireplace, becomes a cozy gathering spot, perfect for both relaxation and entertaining.
The kitchen is a chef's dream, boasting stainless steel appliances and elegant granite countertops. A breakfast area and breakfast bar provide additional seating for casual dining and socializing with loved ones.
Outdoor living is equally enticing, with added custom indoor-outdoor 10x13 sunroom that beckons for morning coffees and relaxed evenings. The fenced backyard offers privacy and security, complemented by a convenient storage shed. Parking and storage needs are met with a rear load 2-car garage.
This home features three bedrooms and two well-appointed bathrooms on the main level, ensuring comfort and convenience for the family. An additional fourth bedroom or versatile bonus room upstairs provides customization potential.
Tankless water heater.
An additional surprise lies in the huge walk-in attic, a hidden treasure for additional storage. Imagine having a place for all your belongings, neatly tucked away yet easily accessible.
In the coveted Margarette Manor subdivision, this one owner defines quality living. With its blend of modern amenities, classic design elements, meticulously maintained outdoor spaces, and the bonus of abundant storage, it offers a lifestyle that's truly exceptional. Don't miss the opportunity to view and experience this comfortable, elegant living for yourself. 2052 sq. ft per the builder's plans. Schedule your showing today!
Location
State MS
County Desoto
Community Curbs, Hiking/Walking Trails, Lake
Direction FROM CHURCH RD AND PLEASANT HILL, GO SOUTH ON PLEASANT HILL TO WETHERSFIELD (FIRST LEFT) TO DUBLIN, GO LEFT AND HOME ON THE RIGHT
Rooms
Other Rooms Shed(s)
Interior
Interior Features Breakfast Bar, Ceiling Fan(s), Double Vanity, Eat-in Kitchen, High Ceilings, Open Floorplan, Pantry, Primary Downstairs, Vaulted Ceiling(s), Walk-In Closet(s), Granite Counters
Heating Central, Forced Air, Natural Gas
Cooling Ceiling Fan(s), Central Air, Electric, Multi Units
Flooring Hardwood, Tile
Fireplaces Type Gas Log, Great Room
Fireplace Yes
Window Features Vinyl
Appliance Built-In Gas Oven, Dishwasher, Disposal, Double Oven, Microwave, Stainless Steel Appliance(s), Tankless Water Heater
Laundry Laundry Room, Main Level
Exterior
Exterior Feature Private Yard
Garage Attached, Garage Faces Rear, Concrete
Garage Spaces 2.0
Community Features Curbs, Hiking/Walking Trails, Lake
Utilities Available Cable Available, Electricity Available, Phone Available, Sewer Available, Water Available
Roof Type Three tab shingle,Asphalt Shingle
Porch Glass Enclosed, Patio, Porch
Parking Type Attached, Garage Faces Rear, Concrete
Garage Yes
Private Pool No
Building
Lot Description Level
Foundation Slab
Sewer Public Sewer
Water Public
Architectural Style Traditional
Level or Stories Two
Structure Type Private Yard
New Construction No
Schools
Elementary Schools Pleasant Hill
Middle Schools Desoto Central
High Schools Desoto Central
Others
HOA Fee Include Other
Tax ID 2071121400011000
Acceptable Financing Cash, Conventional, FHA, USDA Loan, VA Loan
Listing Terms Cash, Conventional, FHA, USDA Loan, VA Loan
Read Less Info
Want to know what your home might be worth? Contact us for a FREE valuation!

Our team is ready to help you sell your home for the highest possible price ASAP

Information is deemed to be reliable but not guaranteed. Copyright © 2024 MLS United, LLC.

"My job is to find and attract mastery-based agents to the office, protect the culture, and make sure everyone is happy! "








