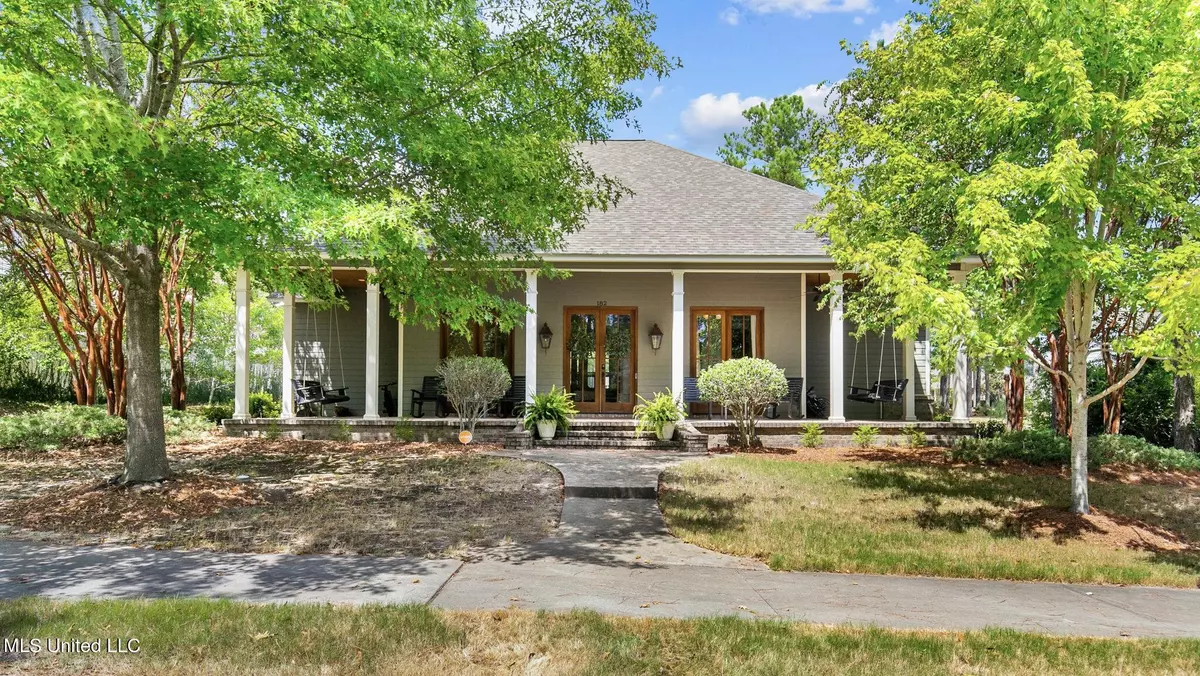$599,900
$599,900
For more information regarding the value of a property, please contact us for a free consultation.
5 Beds
4 Baths
3,100 SqFt
SOLD DATE : 11/29/2023
Key Details
Sold Price $599,900
Property Type Single Family Home
Sub Type Single Family Residence
Listing Status Sold
Purchase Type For Sale
Square Footage 3,100 sqft
Price per Sqft $193
Subdivision Reunion
MLS Listing ID 4058238
Sold Date 11/29/23
Style Traditional
Bedrooms 5
Full Baths 4
HOA Fees $166/ann
HOA Y/N Yes
Originating Board MLS United
Year Built 2008
Annual Tax Amount $4,115
Lot Size 0.300 Acres
Acres 0.3
Property Description
Seller is motivated! Bring an offer on this Beautiful Home on the Blvd. in Reunion!! This house features 5 bedrooms and 4 full baths. This beautiful home is designed with both style and comfort in mind. With its spacious front porch overlooking the boulevard, to the flowing layout and well-appointed features of the home, it offers the perfect space for relaxation and entertainment both inside and outside. The Family room boasts large windows that allow abundant natural sunlight to flood in, creating a warm and inviting atmosphere. The family room also opens to a screened-in outdoor living area that is perfect for entertaining. The backyard also has a small, fenced area. The kitchen is the heart of the home featuring a large adjacent keeping room with built-in cabinets which provide plenty of space for storage. The kitchen has granite countertops, under-cabinet lighting, stainless steel appliances, a center island with a cooktop, decorative cabinets, a walk-in pantry, and a built-in desk. The primary bedroom is downstairs and has a generous-sized master bath and a walk-in closet. A highlighted feature: one of the bedrooms has a built-in loft bed, made from cypress beams which maximizes space and is especially suitable for a child's room. This creative feature can make the room a fun and functional space. Two other downstairs bedrooms share a hall and a Jack-and-Jill bathroom. The fifth bedroom is upstairs and can be used as a bedroom or bonus room, it also features a full bath. The attic is a walk-in attic from the upstairs bed/bonus room and has 2 areas of storage in attic. Wood floors in the family room, dining room, master bedroom, and hallway add a touch of elegance to the home. Included in the home are 3 Sensi Smart thermostats that can be accessed from your smartphone. The home also has a NEW ROOF! This highly sought-after home on the boulevard has great proximity in the neighborhood to the beach/lake, pool, playground, golf course, and tennis courts. These are just a few reasons this home is ideal for those who enjoy outdoor activities and community amenities. Call your favorite realtor today for a showing, it will not last long!
Location
State MS
County Madison
Community Biking Trails, Boating, Clubhouse, Fishing, Fitness Center, Gated, Golf, Health Club, Hiking/Walking Trails, Lake, Marina, Park, Playground, Pool, Restaurant, Rv/Boat Storage, Sidewalks, Stable(S), Street Lights, Tennis Court(S)
Direction Take Hwy 463 N. to main Reunion entrance. Go thru the guardhouse gate and stay straight. You will pass the house on the left, make a U-turn at the stop sign and park in the guest parking in front of the house.
Interior
Interior Features Bookcases, Built-in Features, Ceiling Fan(s), Crown Molding, Double Vanity, Eat-in Kitchen, Granite Counters, High Ceilings, High Speed Internet, Kitchen Island, Natural Woodwork, Open Floorplan, Pantry, Primary Downstairs, Recessed Lighting, Smart Thermostat, Soaking Tub, Storage, Walk-In Closet(s)
Heating Fireplace(s), Natural Gas
Cooling Central Air, Gas, Multi Units
Flooring Carpet, Ceramic Tile, Wood
Fireplaces Type Living Room
Fireplace Yes
Window Features Insulated Windows
Appliance Dishwasher, Disposal, Double Oven, Electric Cooktop, Gas Water Heater, Microwave, Plumbed For Ice Maker
Laundry Electric Dryer Hookup, Laundry Room, Main Level, Sink, Washer Hookup
Exterior
Exterior Feature Rain Gutters
Garage Garage Door Opener, Concrete
Garage Spaces 2.0
Community Features Biking Trails, Boating, Clubhouse, Fishing, Fitness Center, Gated, Golf, Health Club, Hiking/Walking Trails, Lake, Marina, Park, Playground, Pool, Restaurant, RV/Boat Storage, Sidewalks, Stable(s), Street Lights, Tennis Court(s)
Utilities Available Cable Available, Electricity Connected, Natural Gas Available, Sewer Connected, Fiber to the House, Underground Utilities
Roof Type Architectural Shingles
Porch Enclosed, Front Porch, Patio, Screened
Parking Type Garage Door Opener, Concrete
Garage No
Building
Lot Description Level
Foundation Concrete Perimeter, Slab
Sewer Public Sewer
Water Public
Architectural Style Traditional
Level or Stories Two
Structure Type Rain Gutters
New Construction No
Schools
Elementary Schools Madison Station
Middle Schools North East Madison Middle School
High Schools Madison Central
Others
HOA Fee Include Maintenance Grounds,Pool Service,Security
Tax ID 081h-27-134/00.00
Acceptable Financing Cash, Conventional, FHA, VA Loan
Listing Terms Cash, Conventional, FHA, VA Loan
Read Less Info
Want to know what your home might be worth? Contact us for a FREE valuation!

Our team is ready to help you sell your home for the highest possible price ASAP

Information is deemed to be reliable but not guaranteed. Copyright © 2024 MLS United, LLC.

"My job is to find and attract mastery-based agents to the office, protect the culture, and make sure everyone is happy! "








