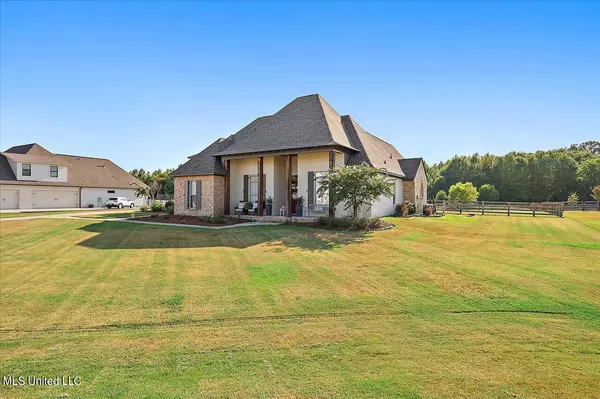$640,000
$640,000
For more information regarding the value of a property, please contact us for a free consultation.
5 Beds
4 Baths
3,222 SqFt
SOLD DATE : 11/30/2023
Key Details
Sold Price $640,000
Property Type Single Family Home
Sub Type Single Family Residence
Listing Status Sold
Purchase Type For Sale
Square Footage 3,222 sqft
Price per Sqft $198
Subdivision Crossview Plantation
MLS Listing ID 4053873
Sold Date 11/30/23
Bedrooms 5
Full Baths 4
HOA Y/N Yes
Originating Board MLS United
Year Built 2018
Annual Tax Amount $3,387
Lot Size 2.230 Acres
Acres 2.23
Property Description
GORGEOUS CUSTOM BUILD ON 2.24 ACRES IN CROSSVIEW PLANTATION! 4 bedrooms, 4 full bathrooms, large office or optional 5th bedroom + media room upstairs! The interior of the home features exquisite details to create a unique space. Foyer entry way! High ceilings throughout entire home! Formal Dining Room with chandelier and brick accent wall! Great Room with large stone fireplace and rustic wood beam mantle. Stunning brick archway leading into the kitchen. Culinary Kitchen with granite countertops, large island with custom wood base and pendant lights above, stainless appliances, and a built in wine bar. Keeping Room/Breakfast Room off of Kitchen with beautiful shiplap accent wall and gas fireplace! Master Suite with tray ceiling. Gorgeous Master Bath features His and Her vanities, separate tile shower, Jetted Tub with raised ceiling and chandelier above, shiplap accent wall, and large walk in closet! The expansive Outdoor Patio is perfect for entertaining, boasting a large granite island and built in kitchen for the grill master featuring a Bull brand gas grill with a double side burner. Large fenced in backyard leading to a creek and wooded area creates a quiet, serene country living experience! 3 Car Garage with two large storage closets and work bench! Irrigation System! Northwest Rankin School Zone! Located minutes away from McClain Lodge, Shopping, Restaurants and more!
Location
State MS
County Rankin
Interior
Heating Central, Fireplace(s)
Cooling Central Air, Gas
Fireplace Yes
Appliance Dishwasher, Free-Standing Gas Range, Wine Cooler
Exterior
Exterior Feature Outdoor Kitchen
Parking Features Attached
Garage Spaces 3.0
Utilities Available Cable Connected, Electricity Connected, Natural Gas Available
Roof Type Architectural Shingles
Garage Yes
Building
Foundation Slab
Sewer Waste Treatment Plant
Water Public
Level or Stories Two
Structure Type Outdoor Kitchen
New Construction No
Schools
Elementary Schools Oakdale
Middle Schools Northwest
High Schools Northwest Rankin
Others
HOA Fee Include Other
Tax ID K13-000066-00040
Acceptable Financing Cash, Conventional, FHA, VA Loan
Listing Terms Cash, Conventional, FHA, VA Loan
Read Less Info
Want to know what your home might be worth? Contact us for a FREE valuation!

Our team is ready to help you sell your home for the highest possible price ASAP

Information is deemed to be reliable but not guaranteed. Copyright © 2025 MLS United, LLC.
"My job is to find and attract mastery-based agents to the office, protect the culture, and make sure everyone is happy! "








