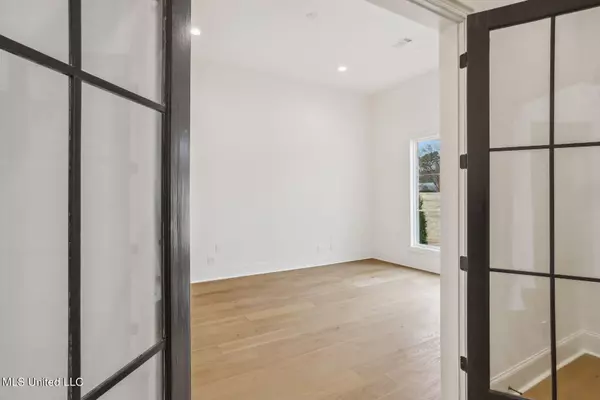$1,595,000
$1,595,000
For more information regarding the value of a property, please contact us for a free consultation.
4 Beds
5 Baths
7,740 SqFt
SOLD DATE : 11/30/2023
Key Details
Sold Price $1,595,000
Property Type Single Family Home
Sub Type Single Family Residence
Listing Status Sold
Purchase Type For Sale
Square Footage 7,740 sqft
Price per Sqft $206
Subdivision Bridgewater
MLS Listing ID 4039282
Sold Date 11/30/23
Style See Remarks
Bedrooms 4
Full Baths 4
Half Baths 1
HOA Fees $93
HOA Y/N Yes
Originating Board MLS United
Year Built 2016
Annual Tax Amount $20,933
Lot Size 2.170 Acres
Acres 2.17
Property Description
Beautiful Renovation with Top of the Line Amenities! White Oak Floors! High Ceilings! Abundance of Natural Light! Stunning Entrance with Accent Lighting and Iron Railing! Formal Dining Room! Ideal Plan for Entertaining! Study or Home Office! Half Bath! Greatrooom with Open Spaces! Gourmet Kitchen! Quartz Surfaces! Oversize Center Island! Eat at Bar! Accent Display Cabinets! Walk in Pantry! Gas Cooktop! Breakfast Room! Designer Light Fixtures! Keeping Room & Fireplace Open to Back Porch! Downstairs Master and Guest Suites! Sitting Room in Master Bedroom! Gorgeous Master Bath with Stone Surfaces! Dual Separate Vanities! Spa Tub! Large Shower! Water Closet! Dual Separate Walk in Closets! Media Room, Screen, and Theatre Chairs! Bonus Room! Two Bedrooms Suites Upstairs with Work Station Area and Private Baths! Downstair Guest Suite has Private Bath! Sunfilled Laundry Room with Ample Storage and Sink! Designer Touches Throughout! Covered Backporch! Grilling Center! Large Acreage Tract! Portico & Private Gate! 4 Car Garage! Bridgewater Neighborhood Amenities - Pool, Clubhouse, Tennis Courts, Gated Subdivision, Area Lakes!
Location
State MS
County Madison
Community Clubhouse, Gated, Pool, Tennis Court(S)
Direction Highland Colony to Richardson Road entrance
Interior
Interior Features Breakfast Bar, Ceiling Fan(s), Double Vanity, Eat-in Kitchen, Entrance Foyer, High Ceilings, His and Hers Closets, Kitchen Island, Open Floorplan, Recessed Lighting, Soaking Tub, Stone Counters, Storage, Walk-In Closet(s)
Heating Central, Fireplace(s), Natural Gas
Cooling Ceiling Fan(s), Central Air
Flooring Carpet, Tile, Wood
Fireplaces Type Gas Log, Gas Starter, Outside
Fireplace Yes
Window Features Insulated Windows
Appliance Built-In Gas Oven, Built-In Refrigerator, Dishwasher, Disposal, Double Oven, Gas Cooktop, Microwave, Stainless Steel Appliance(s)
Laundry Electric Dryer Hookup, In Hall, Laundry Room, Main Level, Sink, Washer Hookup
Exterior
Exterior Feature Outdoor Grill
Garage Carriage Load, Attached, Garage Door Opener, Garage Faces Rear, Gated, Parking Pad, Concrete
Garage Spaces 4.0
Carport Spaces 4
Community Features Clubhouse, Gated, Pool, Tennis Court(s)
Utilities Available Electricity Connected, Natural Gas Connected, Sewer Connected, Water Connected
Roof Type Architectural Shingles
Porch Porch, Rear Porch
Parking Type Carriage Load, Attached, Garage Door Opener, Garage Faces Rear, Gated, Parking Pad, Concrete
Garage Yes
Private Pool No
Building
Lot Description City Lot, Corner Lot, Landscaped
Foundation Slab
Sewer Public Sewer
Water Public
Architectural Style See Remarks
Level or Stories Two
Structure Type Outdoor Grill
New Construction No
Schools
Elementary Schools Ann Smith
Middle Schools Olde Towne
High Schools Ridgeland
Others
HOA Fee Include Management,Pool Service
Tax ID 071f-23a-002-00-00
Acceptable Financing Cash, Conventional
Listing Terms Cash, Conventional
Read Less Info
Want to know what your home might be worth? Contact us for a FREE valuation!

Our team is ready to help you sell your home for the highest possible price ASAP

Information is deemed to be reliable but not guaranteed. Copyright © 2024 MLS United, LLC.

"My job is to find and attract mastery-based agents to the office, protect the culture, and make sure everyone is happy! "








