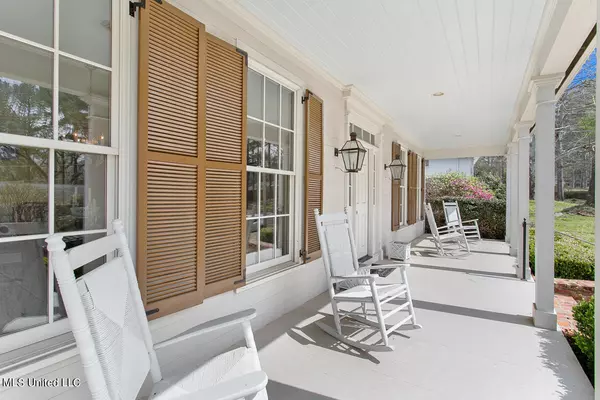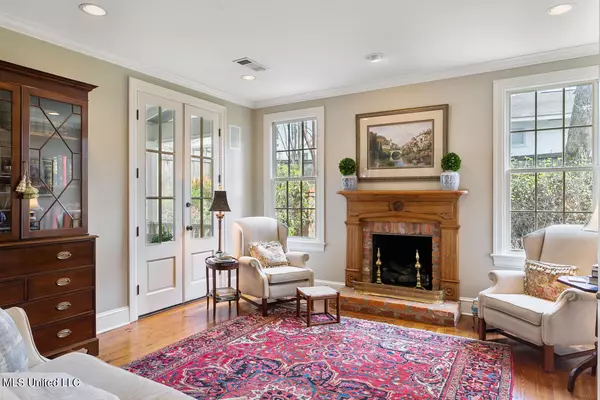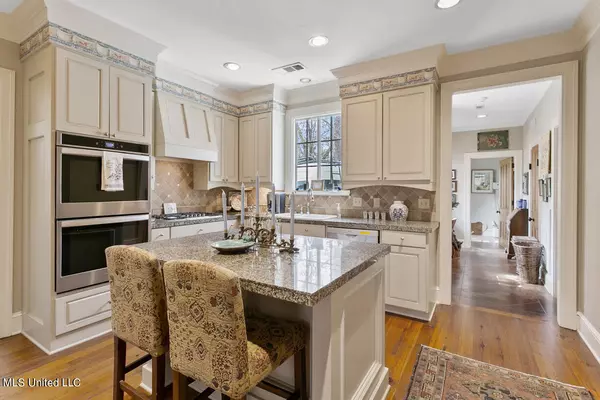$355,000
$355,000
For more information regarding the value of a property, please contact us for a free consultation.
3 Beds
3 Baths
2,526 SqFt
SOLD DATE : 10/20/2023
Key Details
Sold Price $355,000
Property Type Single Family Home
Sub Type Single Family Residence
Listing Status Sold
Purchase Type For Sale
Square Footage 2,526 sqft
Price per Sqft $140
Subdivision Belhaven
MLS Listing ID 4058817
Sold Date 10/20/23
Style Colonial
Bedrooms 3
Full Baths 2
Half Baths 1
Originating Board MLS United
Year Built 2004
Annual Tax Amount $1,700
Lot Size 8,712 Sqft
Acres 0.2
Property Description
Don't miss the opportunity to see this beautiful Colonial home recently designed and constructed by one of our areas best builders right in the heart of Historic Belhaven. The details of this 3 bedroom, 2.5 bath home quickly take you back to an era of more elegant proportions and details. You are greeted by a 9 foot deep front porch perfect for entertaining. You enter the home to a traditional foyer which separates the formal dining room from the library with custom built bookcases. To the back of the home you will find the spacious living room with builtin cabinets and a wood burning fireplace. The well designed kitchen has all you are looking for with custom cabinets, granite countertops, and stainless appliances. All the main living spaces have beautiful heart pine floors, 9 foot ceilings, and traditional trim details. On the back of the home is a screen porch which looks onto the private garden with fountain. The master bedroom is on the main floor with en suite bathroom featuring separate vanities and a large walk in closets. Upstairs you will be surprised to find a second den which anchors all the other rooms upstairs including two bedrooms, a shared path, and an additional nursery slash study. Enjoy all the benefits of living in an historic neighborhood without any of the ''old house problems'' you may associate with 90+ year old homes. All this right around the corner from the exciting Belhaven Town Center and walking distance to the Museum to Market trail! Make your appointment today!
Location
State MS
County Hinds
Community See Remarks
Interior
Interior Features Bookcases, Crown Molding, Double Vanity, Granite Counters, High Ceilings, His and Hers Closets, Storage, Walk-In Closet(s)
Heating Central, Natural Gas
Cooling Central Air
Flooring Carpet, Tile, Wood
Fireplaces Type Wood Burning
Fireplace Yes
Window Features Aluminum Frames,Double Pane Windows,ENERGY STAR Qualified Windows,Insulated Windows
Appliance Dishwasher, Double Oven, Gas Cooktop, Gas Water Heater
Exterior
Exterior Feature Garden, Private Yard
Parking Features None
Community Features See Remarks
Utilities Available Electricity Connected, Natural Gas Connected, Sewer Connected, Water Connected
Waterfront Description None
Roof Type Architectural Shingles
Porch Front Porch, Porch, Rear Porch, Screened
Garage No
Private Pool No
Building
Foundation Post-Tension, Slab
Sewer Public Sewer
Water Public
Architectural Style Colonial
Level or Stories Two
Structure Type Garden,Private Yard
New Construction No
Schools
Elementary Schools Casey
Middle Schools Chastain
High Schools Murrah
Others
Tax ID 0017-0248-000
Acceptable Financing Cash, Conventional, FHA, VA Loan
Listing Terms Cash, Conventional, FHA, VA Loan
Read Less Info
Want to know what your home might be worth? Contact us for a FREE valuation!

Our team is ready to help you sell your home for the highest possible price ASAP

Information is deemed to be reliable but not guaranteed. Copyright © 2025 MLS United, LLC.
"My job is to find and attract mastery-based agents to the office, protect the culture, and make sure everyone is happy! "








