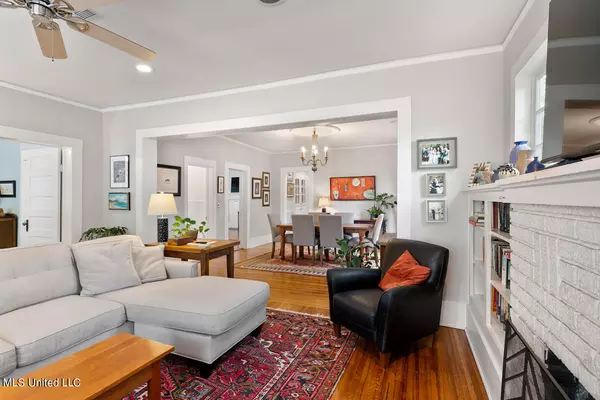$399,900
$399,900
For more information regarding the value of a property, please contact us for a free consultation.
4 Beds
4 Baths
2,995 SqFt
SOLD DATE : 11/01/2023
Key Details
Sold Price $399,900
Property Type Single Family Home
Sub Type Single Family Residence
Listing Status Sold
Purchase Type For Sale
Square Footage 2,995 sqft
Price per Sqft $133
Subdivision Belhaven
MLS Listing ID 4045897
Sold Date 11/01/23
Bedrooms 4
Full Baths 3
Half Baths 1
Originating Board MLS United
Year Built 1930
Annual Tax Amount $2,771
Lot Size 5,662 Sqft
Acres 0.13
Property Description
Come see this classic 4 bedroom, 3.5 bath Craftsman Bungalow in Historic Belhaven! As you approach the home you will find both a front porch and screen porch on the side perfect for taking in life on this wonderful block. As you enter the home you will find the living room with builitin bookcases and fireplace open to the dining room well sized for lots of entertaining. The Kitchen is amazing with tons of storage, high end appliances including a 48 inch Viking range, Ice maker, trash compactor, and a charming corner booth attached. Master bedroom in on the main floor with fireplace, attached den/porch, recently renovated bathroom with extra large shower, clawfoot tub, double vanity, and a great walkin closet. There is also access to the covered back deck off the master that could easily be converted to a screen porch. Additional guest bedroom is also on the main floor with recently renovated full bath. Upstairs is a den with vaulted ceiling and builtins, two bedrooms, and a shared bath. The private back yard has a multi level deck with trex decking, flagstone patio, and beautiful landscaping. There is a 1 car garage behind a double gate. The home has so many modern features that are unique to Belhaven like a huge laundry room while still maintaining classic details like original rift and quarter sawn oak floors. All this within walking distance of The Fairview in and all the fun amenities of the Belhaven Town Center. Make your appointment today!
Location
State MS
County Hinds
Direction From N. State street (south), turn left onto Arlington Street. House is on the right side of the street.
Interior
Heating Central
Cooling Central Air
Fireplaces Type Gas Log
Fireplace Yes
Appliance Dishwasher, Ice Maker, Microwave, Trash Compactor
Exterior
Exterior Feature Balcony, Private Yard
Parking Features Driveway
Garage Spaces 1.0
Carport Spaces 1
Utilities Available Electricity Connected, Natural Gas Connected, Sewer Connected, Water Connected, Fiber to the House
Roof Type Architectural Shingles
Garage No
Private Pool No
Building
Foundation Conventional
Sewer Public Sewer
Water Public
Level or Stories Two
Structure Type Balcony,Private Yard
New Construction No
Schools
Elementary Schools Casey
Middle Schools Chastain
High Schools Murrah
Others
Tax ID 0013-0018-000
Acceptable Financing Cash, Conventional, FHA, VA Loan
Listing Terms Cash, Conventional, FHA, VA Loan
Read Less Info
Want to know what your home might be worth? Contact us for a FREE valuation!

Our team is ready to help you sell your home for the highest possible price ASAP

Information is deemed to be reliable but not guaranteed. Copyright © 2025 MLS United, LLC.
"My job is to find and attract mastery-based agents to the office, protect the culture, and make sure everyone is happy! "








