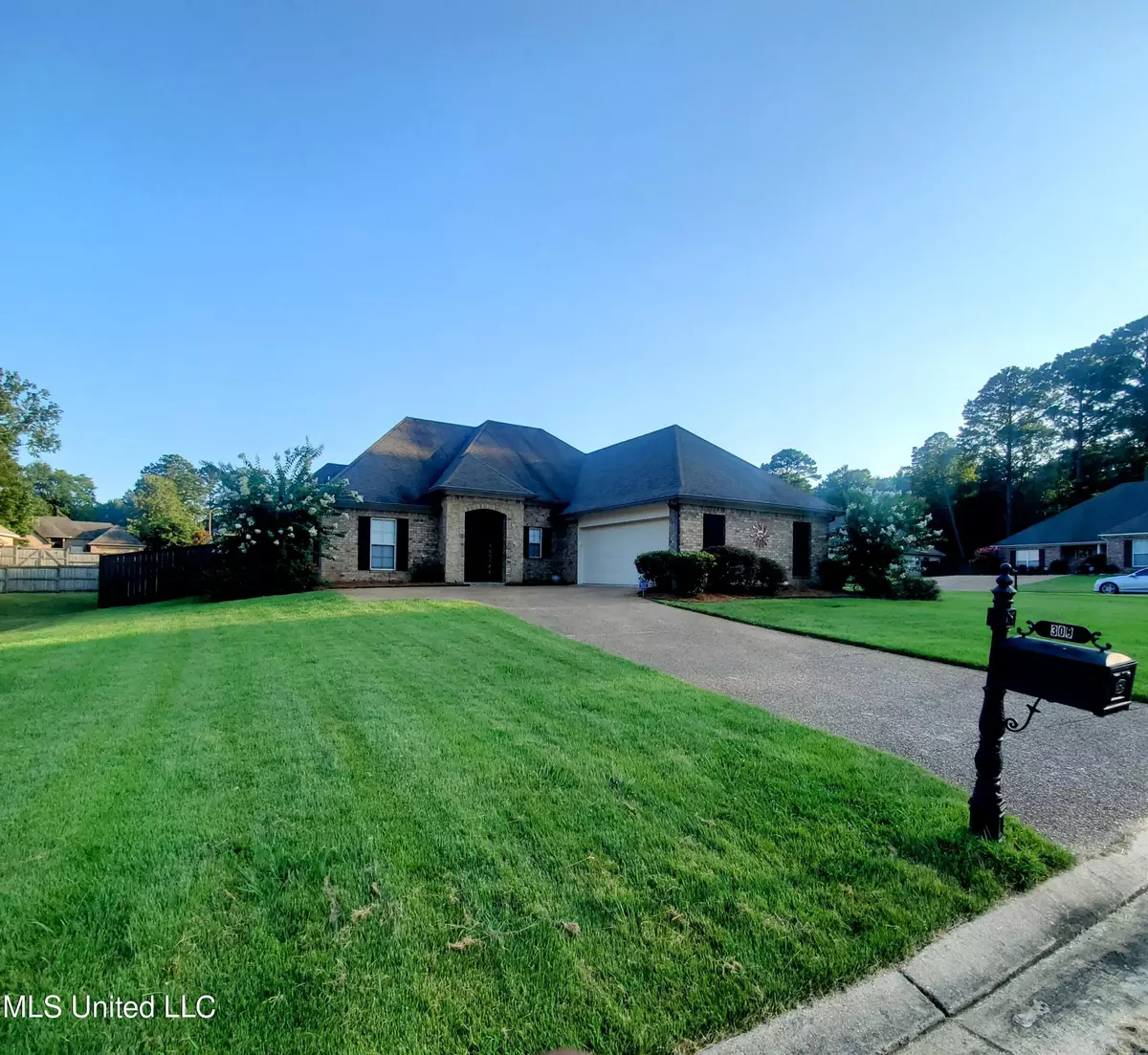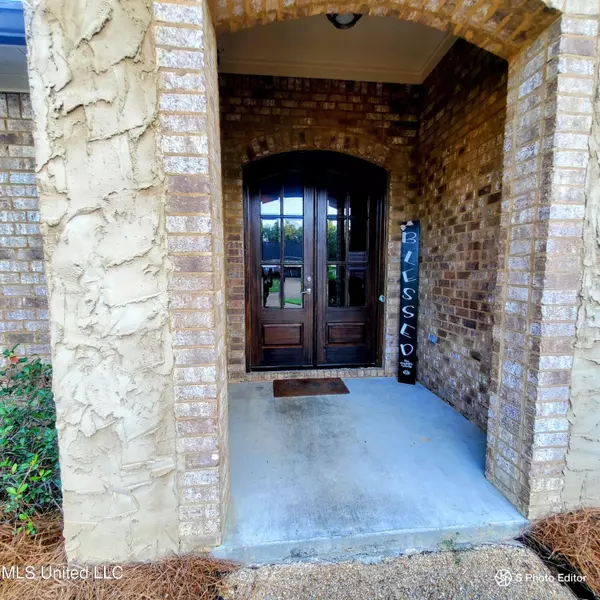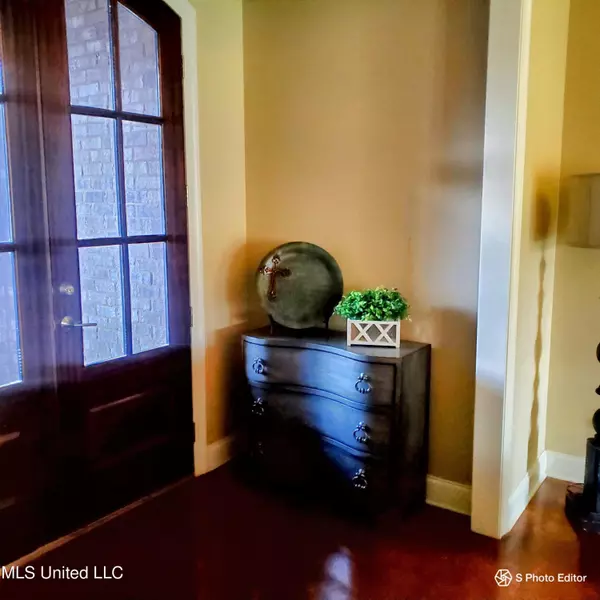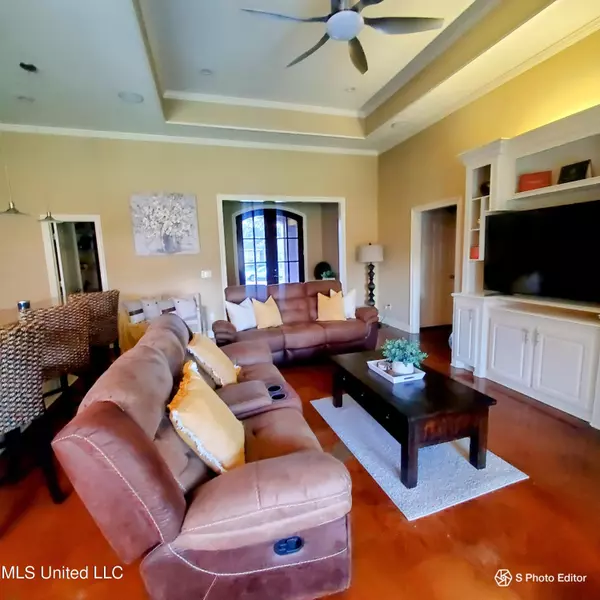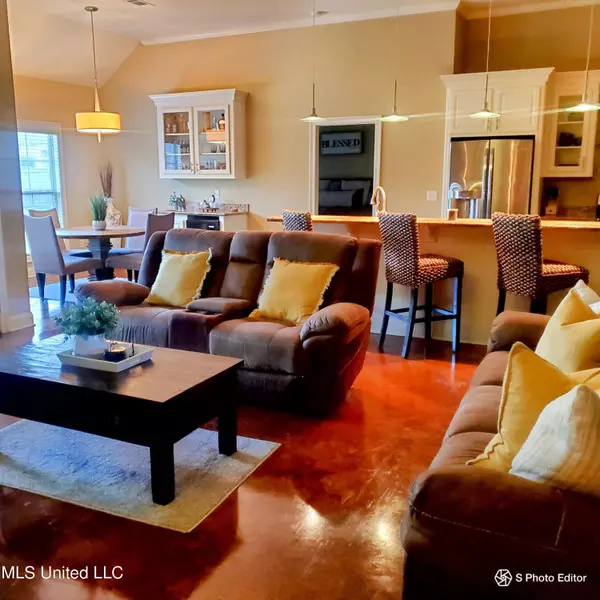$299,900
$299,900
For more information regarding the value of a property, please contact us for a free consultation.
3 Beds
2 Baths
1,867 SqFt
SOLD DATE : 12/08/2023
Key Details
Sold Price $299,900
Property Type Single Family Home
Sub Type Single Family Residence
Listing Status Sold
Purchase Type For Sale
Square Footage 1,867 sqft
Price per Sqft $160
Subdivision Victoria Place
MLS Listing ID 4058837
Sold Date 12/08/23
Style French Acadian
Bedrooms 3
Full Baths 2
HOA Fees $16/ann
HOA Y/N Yes
Originating Board MLS United
Year Built 2013
Annual Tax Amount $2,463
Lot Size 0.300 Acres
Acres 0.3
Property Description
This beautiful corner lot home boast a custom built open floor plan with 3BR, 2BA,scored floors, granite countertops throughout, Kitchen with a pot filler and a automatic touch faucet,leading to the breakfast nook that has a built-in wet bar with a sink and wine cooler. Greatroom with custom built-in cabinets, gas fireplace, 5 blade remote control ceiling fan, surround sound throughout the home and on the
outside, Office/pantry, automatic lights that comes on as you enter the laundry room, lots of cabinets for storage and a mud room. Master bedroom and bath, walk-in closet, guest bedrooms and bath. Nice covered patio with a extended pad. A sprinkler system with a separate water meter to water the beautiful Zoysia grass. Huge back yard with wooden fence. Double garage whereas the garage doors can be opeated from your phone. Too much to mention. Call a Realtor today. This beauty won't last long. SELLERS HAVE ALREADY FOUND ANOTHER HOUSE AND CAN CLOSE ASAP!!!
Location
State MS
County Rankin
Direction Left on Trickhambridge Rd. Left into Victoria Place Subd. House is on the right. Corner lot in a cul-de-sac.
Interior
Interior Features Built-in Features, Ceiling Fan(s), Double Vanity, Entrance Foyer, Granite Counters, High Ceilings, Kitchen Island, Pantry, Recessed Lighting, Sound System, Storage, Walk-In Closet(s), Wet Bar, Wired for Sound
Heating Ceiling, Central, Fireplace(s), Hot Water, Natural Gas
Cooling Ceiling Fan(s), Central Air, Gas
Flooring Concrete, Painted/Stained
Fireplaces Type Gas Log, Great Room
Fireplace Yes
Window Features Aluminum Frames,Double Pane Windows,Window Treatments
Appliance Dishwasher, Disposal, Free-Standing Gas Range, Ice Maker, Microwave, Water Heater, Wine Cooler
Laundry Electric Dryer Hookup, Inside, Laundry Room, Washer Hookup
Exterior
Exterior Feature None
Parking Features Detached, Storage, Concrete
Garage Spaces 2.0
Utilities Available Cable Available, Electricity Available, Natural Gas Available, Natural Gas Connected, Water Connected
Roof Type Architectural Shingles
Porch Rear Porch, Slab
Garage No
Private Pool No
Building
Lot Description Corner Lot, Fenced, Landscaped, Sprinklers In Front, Sprinklers In Rear
Foundation Slab
Sewer Public Sewer
Water Public
Architectural Style French Acadian
Level or Stories One
Structure Type None
New Construction No
Schools
Elementary Schools Rouse
Middle Schools Brandon
High Schools Brandon
Others
HOA Fee Include Management
Tax ID J08m-000006-00260
Acceptable Financing Conventional, VA Loan
Listing Terms Conventional, VA Loan
Read Less Info
Want to know what your home might be worth? Contact us for a FREE valuation!

Our team is ready to help you sell your home for the highest possible price ASAP

Information is deemed to be reliable but not guaranteed. Copyright © 2025 MLS United, LLC.
"My job is to find and attract mastery-based agents to the office, protect the culture, and make sure everyone is happy! "



