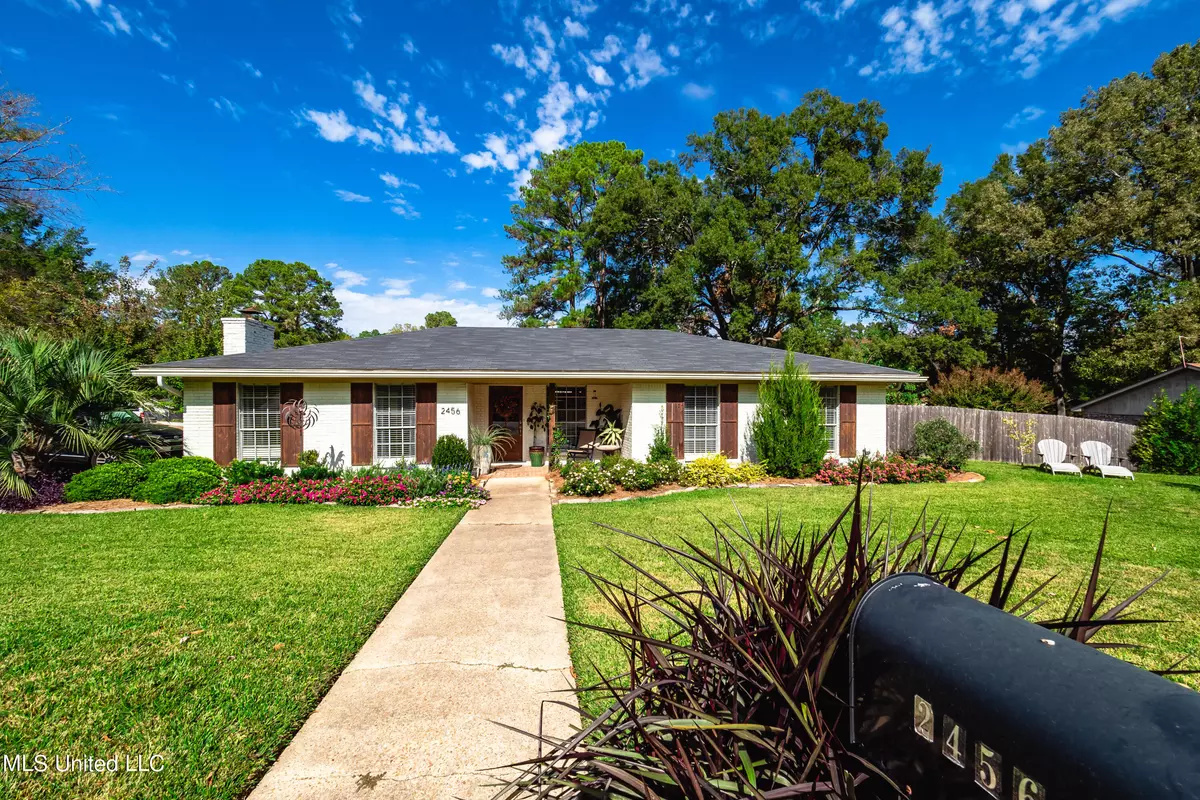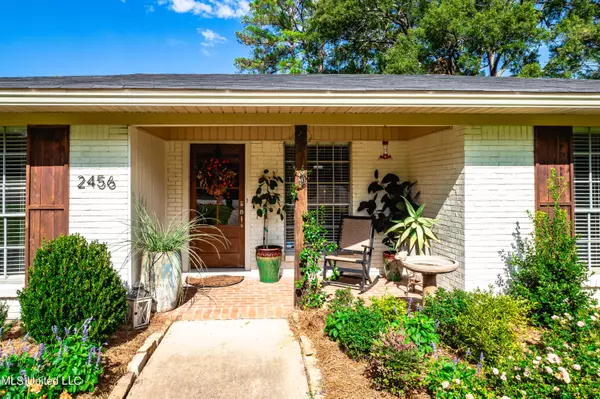$199,000
$199,000
For more information regarding the value of a property, please contact us for a free consultation.
3 Beds
2 Baths
1,574 SqFt
SOLD DATE : 12/20/2023
Key Details
Sold Price $199,000
Property Type Single Family Home
Sub Type Single Family Residence
Listing Status Sold
Purchase Type For Sale
Square Footage 1,574 sqft
Price per Sqft $126
Subdivision Cunningham Heights
MLS Listing ID 4063227
Sold Date 12/20/23
Style Ranch
Bedrooms 3
Full Baths 1
Half Baths 1
Originating Board MLS United
Year Built 1973
Annual Tax Amount $672
Lot Size 0.320 Acres
Acres 0.32
Property Description
**SELLER AGREES TO CONTRIBUTE TO CLOSING COSTS AND/OR RATE BUY-DOWN WITH ACCEPTABLE OFFER.**
This home checks all the boxes! Tucked away in Cunningham Heights, but super convenient to I-20, downtown and Pearl amenities like restaurants, the outlet mall, Braves stadium and more!
This home has been renovated from top to bottom with 3 bedrooms and 1 ½ baths. The kitchen is beautifully appointed with all stainless appliances, granite countertop, double bowl sink with pull-out faucet, a bar with seating and a small area with bay window, perfect for a breakfast nook. The den is spacious with a large wood burning fireplace and mantle surrounded by floating shelves. There is also a dining area adjacent to the kitchen and den. The hallway leads to 3 bedrooms, one with an ensuite half-bath with granite countertops, and a walk in closet. The main bath also has granite countertops and a beautiful custom tile that surrounds the tub/shower. The Bedrooms and den have a nice neutral gray carpet in great shape. Other floors are vinyl plank. The laundry room is spacious with additional storage and granite countertops, too!
If you're a hobbiest, you will love the detached 20'x20' garage with roll up door and room to park a vehicle or use as a great workshop or storage. It also has attic space for plenty of additional storage. Additional parking is available at the side entrance. There are 2 concrete parking pads for up to 4 vehicles.
This house features a brand new HVAC system which was installed in October 2023. The warranty will carry over to the new owner.
You will love the privacy of this corner lot. The backyard is fully privacy fenced with a double gate to the garage/workshop. A covered patio is attached in the back of the house and offers a very private setting to enjoy the beautiful landscaping. The entire yard is professionally landscaped with a french drain, trees, shrubs, perennials, and annuals. It's a hidden piece of paradise!
Call your REALTOR today to schedule a viewing.
Location
State MS
County Rankin
Community Curbs, Near Entertainment
Direction I-20 to south on Pearson Rd. Left on Napolean, Left on Toni, Right on Upper. House will be on the left.
Interior
Interior Features Breakfast Bar, Ceiling Fan(s), Eat-in Kitchen, Granite Counters, High Speed Internet, Open Floorplan, Storage
Heating Electric
Cooling Central Air, Electric
Flooring Luxury Vinyl, Carpet, Tile
Fireplaces Type Den, Wood Burning
Fireplace Yes
Window Features Aluminum Frames,Bay Window(s)
Appliance Dishwasher, Free-Standing Electric Range
Laundry Electric Dryer Hookup, Laundry Room
Exterior
Exterior Feature Private Yard, Rain Gutters
Garage Parking Pad, Storage, See Remarks, Concrete
Garage Spaces 1.0
Community Features Curbs, Near Entertainment
Utilities Available Electricity Connected, Sewer Connected, Water Connected, Fiber to the House
Roof Type Three tab shingle,Asphalt Shingle
Porch Front Porch
Parking Type Parking Pad, Storage, See Remarks, Concrete
Garage No
Private Pool No
Building
Lot Description Corner Lot, Front Yard, Landscaped, Rectangular Lot
Foundation Slab
Sewer Public Sewer
Water Public
Architectural Style Ranch
Level or Stories One
Structure Type Private Yard,Rain Gutters
New Construction No
Schools
Elementary Schools Pearl Lower
Middle Schools Pearl
High Schools Pearl
Others
Tax ID E08g-000007-00950
Acceptable Financing Cash, Conventional, FHA, VA Loan
Listing Terms Cash, Conventional, FHA, VA Loan
Read Less Info
Want to know what your home might be worth? Contact us for a FREE valuation!

Our team is ready to help you sell your home for the highest possible price ASAP

Information is deemed to be reliable but not guaranteed. Copyright © 2024 MLS United, LLC.

"My job is to find and attract mastery-based agents to the office, protect the culture, and make sure everyone is happy! "








