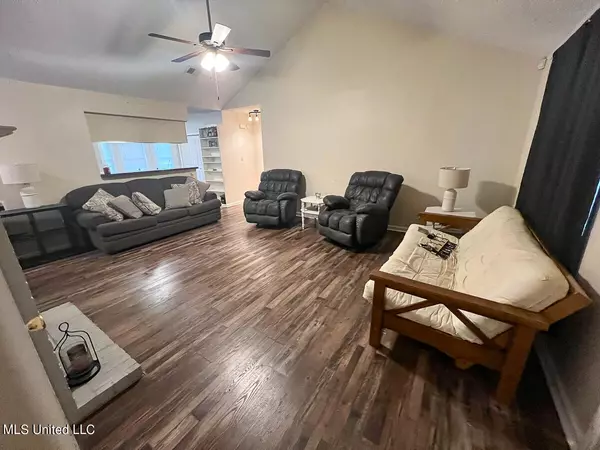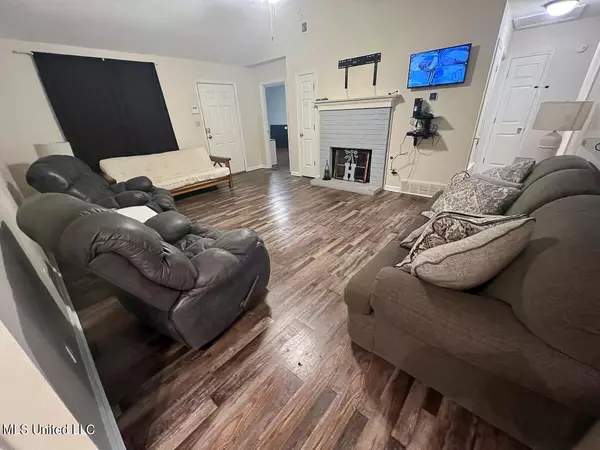$189,999
$189,999
For more information regarding the value of a property, please contact us for a free consultation.
3 Beds
2 Baths
1,468 SqFt
SOLD DATE : 12/20/2023
Key Details
Sold Price $189,999
Property Type Single Family Home
Sub Type Single Family Residence
Listing Status Sold
Purchase Type For Sale
Square Footage 1,468 sqft
Price per Sqft $129
Subdivision Wellington Square
MLS Listing ID 4064355
Sold Date 12/20/23
Style Traditional
Bedrooms 3
Full Baths 2
HOA Fees $15/mo
HOA Y/N Yes
Originating Board MLS United
Year Built 1994
Annual Tax Amount $847
Lot Size 6,098 Sqft
Acres 0.14
Lot Dimensions 50x120
Property Description
This adorable home offers (3) bedrooms, (2) full baths, a large bonus room, and sits on .14 acres and is almost 1,500 square feet! The great room has luxury vinyl flooring, brick fireplace, and a view to the kitchen. The kitchen has a breakfast bar, pantry, beautiful counter tops, SS appliances and a cozy eating area with window bench. Refrigerator is staying. The primary bedroom has ceiling fan/light and private salon bathroom. The primary bathroom has a separate shower and tub, tile flooring and large walk-in closet. Down the hall, you will find two additional bedrooms and a full bath. The bonus room is off the entry from the front door. Seller has replaced HVAC in last (3) years with a TRANE and had all windows replaced in the last (2) years and added a Night Owl security system. Outside, there is a covered front porch, backyard privacy fence, concrete patio and a large storage building. The exterior and storage building have fresh paint. Two rooms need new carpet. Seller is offering $1,000 toward this...buyer to pick color.
Location
State MS
County Desoto
Direction From Highway 51, west on Goodman Road; turn right on Hampton; left on Ascot and follow around to Foxhall. Home will be down on the right.
Rooms
Other Rooms Storage
Interior
Interior Features Ceiling Fan(s), Eat-in Kitchen, High Ceilings, Pantry, Vaulted Ceiling(s), Breakfast Bar
Heating Central, Natural Gas
Cooling Central Air
Flooring Luxury Vinyl, Carpet, Combination, Tile
Fireplaces Type Great Room
Fireplace Yes
Window Features Vinyl
Appliance Dishwasher, Disposal, Free-Standing Gas Range, Stainless Steel Appliance(s)
Laundry In Kitchen, Laundry Closet
Exterior
Exterior Feature None
Parking Features Driveway, Concrete
Utilities Available Electricity Connected, Natural Gas Connected, Phone Available, Sewer Connected, Water Connected
Roof Type Architectural Shingles
Porch Patio, Porch
Garage No
Private Pool No
Building
Lot Description Level, Subdivided
Foundation Slab
Sewer Public Sewer
Water Public
Architectural Style Traditional
Level or Stories One
Structure Type None
New Construction No
Schools
Elementary Schools Horn Lake
Middle Schools Horn Lake
High Schools Horn Lake
Others
HOA Fee Include Management
Tax ID 1088280800006900
Acceptable Financing Cash, Conventional, FHA, VA Loan
Listing Terms Cash, Conventional, FHA, VA Loan
Read Less Info
Want to know what your home might be worth? Contact us for a FREE valuation!

Our team is ready to help you sell your home for the highest possible price ASAP

Information is deemed to be reliable but not guaranteed. Copyright © 2025 MLS United, LLC.
"My job is to find and attract mastery-based agents to the office, protect the culture, and make sure everyone is happy! "








