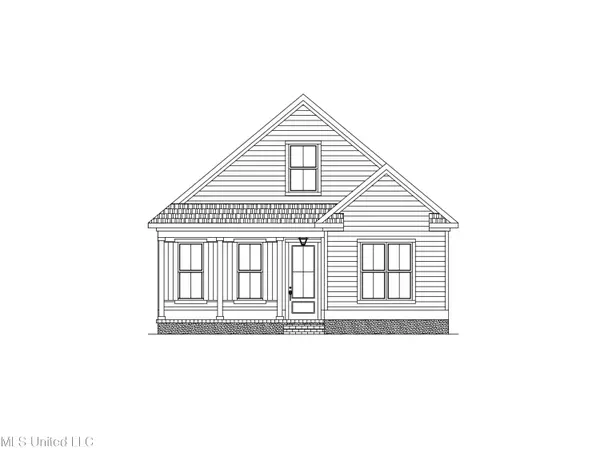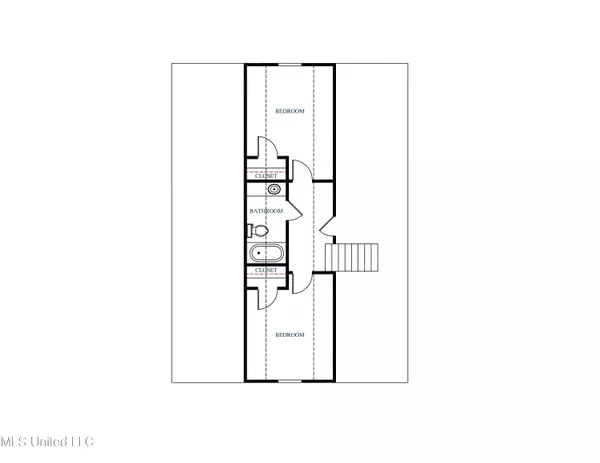$399,900
$399,900
For more information regarding the value of a property, please contact us for a free consultation.
4 Beds
3 Baths
1,997 SqFt
SOLD DATE : 12/21/2023
Key Details
Sold Price $399,900
Property Type Single Family Home
Sub Type Single Family Residence
Listing Status Sold
Purchase Type For Sale
Square Footage 1,997 sqft
Price per Sqft $200
Subdivision The Village At Tradition
MLS Listing ID 4009928
Sold Date 12/21/23
Bedrooms 4
Full Baths 3
HOA Y/N Yes
Originating Board MLS United
Year Built 2023
Annual Tax Amount $2,174
Lot Size 3,920 Sqft
Acres 0.09
Lot Dimensions 40,98,40,98
Property Description
''The Lakeside'' is a new home under construction by 2021 Builder of the Year Tootle Homes. The Lakeside offers 4 bedrooms and 3 full baths with an open living, dining, and kitchen area that has access to a side patio. Features include 10' ceilings on the first floor with 8' tall doors, crown molding and LVP throughout, granite countertops, large walk-in closet, dual vanities in the owner's suite, and attached 2-car garage.
Welcome to the Village at Tradition! This story-book neighborhood features charming homes with classic Southern Architecture and welcoming front porches. The neighborhood is surrounded by a natural environment preserving native flora and fauna and the gently rolling terrain. In addition, residents can take advantage of the tranquil lake, community center, and the YMCA with its beautiful pool. The Village neighborhood is part of Mississippi's largest master planned community under development, Tradition.
Location
State MS
County Harrison
Community Biking Trails, Curbs, Fitness Center, Health Club, Lake, Near Entertainment, Park, Playground, Pool, Sidewalks, Street Lights
Interior
Interior Features Ceiling Fan(s), Crown Molding, Double Vanity, Granite Counters, High Ceilings, High Speed Internet, Kitchen Island, Open Floorplan, Primary Downstairs, Recessed Lighting, Stone Counters, Walk-In Closet(s)
Heating Central, Electric, Heat Pump, Natural Gas
Cooling Ceiling Fan(s), Central Air, Electric, Heat Pump
Flooring Ceramic Tile, Vinyl
Fireplace No
Window Features Double Pane Windows
Appliance Dishwasher, Gas Water Heater, Microwave, Refrigerator, Stainless Steel Appliance(s), Tankless Water Heater
Exterior
Exterior Feature None
Garage Attached, Garage Door Opener, Garage Faces Rear, Concrete
Garage Spaces 2.0
Community Features Biking Trails, Curbs, Fitness Center, Health Club, Lake, Near Entertainment, Park, Playground, Pool, Sidewalks, Street Lights
Utilities Available Electricity Connected, Natural Gas Connected, Sewer Connected, Water Connected, Fiber to the House, Underground Utilities
Waterfront Yes
Waterfront Description View
Roof Type Architectural Shingles
Parking Type Attached, Garage Door Opener, Garage Faces Rear, Concrete
Garage Yes
Private Pool No
Building
Lot Description Views
Foundation Chainwall, Slab
Sewer Public Sewer
Water Public
Level or Stories Two
Structure Type None
New Construction Yes
Others
HOA Fee Include Maintenance Grounds
Tax ID 0904-26-017.128
Acceptable Financing Cash, Conventional, FHA, VA Loan
Listing Terms Cash, Conventional, FHA, VA Loan
Read Less Info
Want to know what your home might be worth? Contact us for a FREE valuation!

Our team is ready to help you sell your home for the highest possible price ASAP

Information is deemed to be reliable but not guaranteed. Copyright © 2024 MLS United, LLC.

"My job is to find and attract mastery-based agents to the office, protect the culture, and make sure everyone is happy! "








