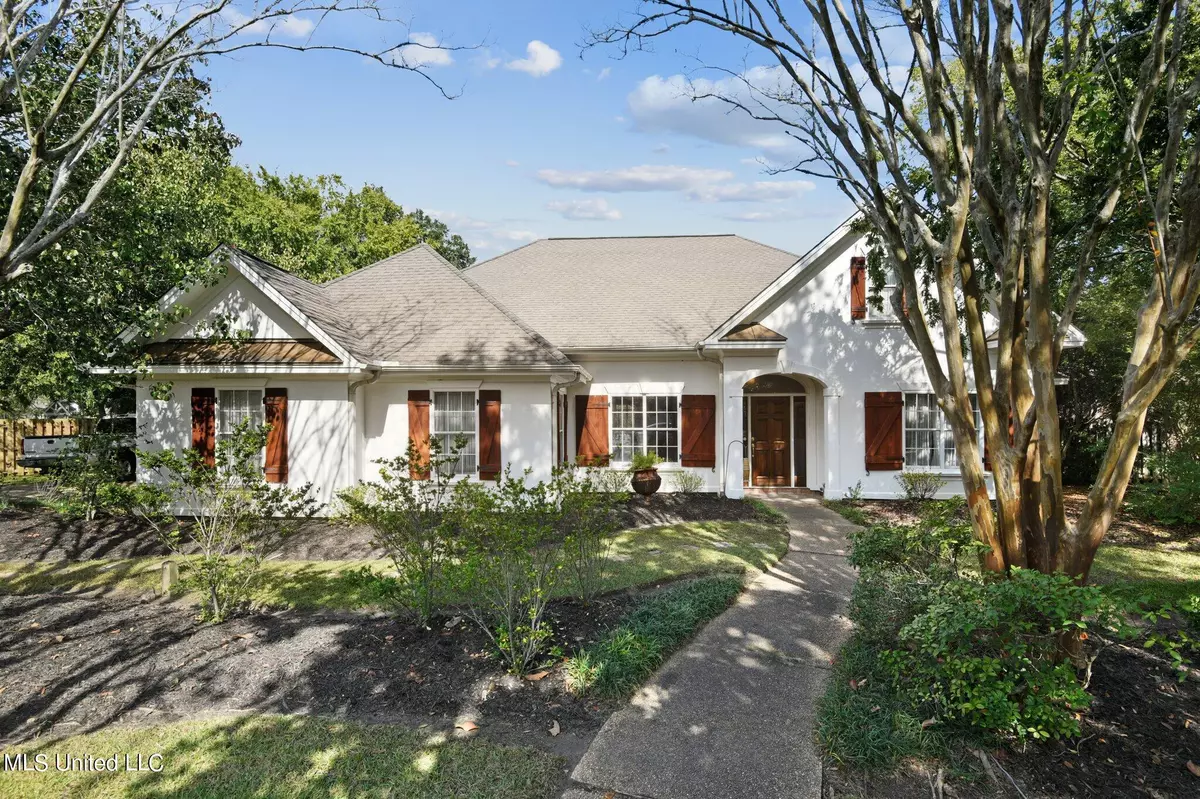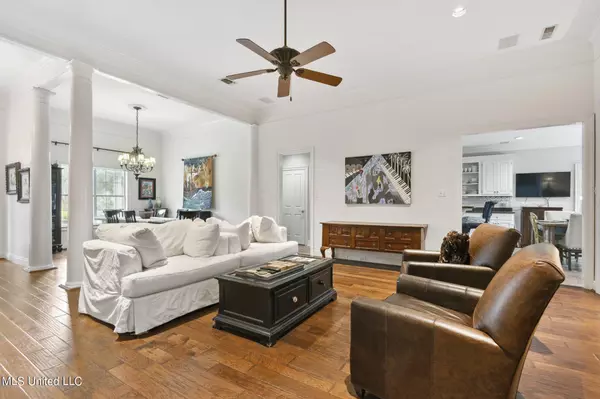$459,900
$459,900
For more information regarding the value of a property, please contact us for a free consultation.
4 Beds
3 Baths
2,719 SqFt
SOLD DATE : 12/29/2023
Key Details
Sold Price $459,900
Property Type Single Family Home
Sub Type Single Family Residence
Listing Status Sold
Purchase Type For Sale
Square Footage 2,719 sqft
Price per Sqft $169
Subdivision Brighton Place
MLS Listing ID 4062872
Sold Date 12/29/23
Style French Acadian
Bedrooms 4
Full Baths 3
HOA Y/N Yes
Originating Board MLS United
Year Built 1996
Annual Tax Amount $3,859
Lot Size 0.300 Acres
Acres 0.3
Property Description
You will not want to let this one go it is absolutely perfect! This is a great home for entertaining the openness allows for all those great gatherings- The columns have a great accent at the entrance foyer - crown molding through out -the hard wood floors give the home a warm feeling - a Wonderful floor plan - gourmet style kitchen with an eat at bar - double ovens - granite counter tops kitchen is open to the keeping room - the split brick in the kitchen and sunroom gives you that true southern style -tons of light with all the large windows such a bright and cheerly place to call home -double sided fireplace - sunroom/reading room - enjoy the screened in back porch with the beautiful sounds of the water fountain -overlooking a lovely landscaped backyard - backyard also features a grill masters dream with a grilling station - this plan is awesome split with the primary suite on the back side of the house - 2 bedrooms share a bathroom and one bedroom off the kitchen with a full bath - hot tub in the back will stay with the property - Such a wonderful welcoming neighborhood - YOU WON'T BELIEVE YOUR EYES! So many details! Call today for your showing!
Location
State MS
County Harrison
Interior
Interior Features Bookcases, Breakfast Bar, Ceiling Fan(s), Crown Molding, Double Vanity, Eat-in Kitchen, Entrance Foyer, High Ceilings, Open Floorplan, Pantry, Stone Counters, Walk-In Closet(s), Granite Counters
Heating Central, Electric, Heat Pump
Cooling Electric
Flooring Brick, Ceramic Tile, Wood
Fireplaces Type See Through
Fireplace Yes
Window Features Aluminum Frames
Appliance Cooktop, Dishwasher, Electric Cooktop, Microwave, Wine Refrigerator
Laundry Laundry Room
Exterior
Exterior Feature Outdoor Grill, Rain Gutters
Parking Features Driveway, Paved
Garage Spaces 2.0
Utilities Available Cable Connected, Electricity Connected
Roof Type Asphalt Shingle
Porch Screened
Garage No
Private Pool No
Building
Lot Description City Lot
Foundation Slab
Sewer Public Sewer
Water Public
Architectural Style French Acadian
Level or Stories One
Structure Type Outdoor Grill,Rain Gutters
New Construction No
Schools
Elementary Schools Bayou View
Middle Schools Bayou View Middle School
High Schools Gulfport
Others
HOA Fee Include Other
Tax ID 1009m-03-011.012
Acceptable Financing Conventional, FHA, VA Loan
Listing Terms Conventional, FHA, VA Loan
Read Less Info
Want to know what your home might be worth? Contact us for a FREE valuation!

Our team is ready to help you sell your home for the highest possible price ASAP

Information is deemed to be reliable but not guaranteed. Copyright © 2025 MLS United, LLC.
"My job is to find and attract mastery-based agents to the office, protect the culture, and make sure everyone is happy! "








