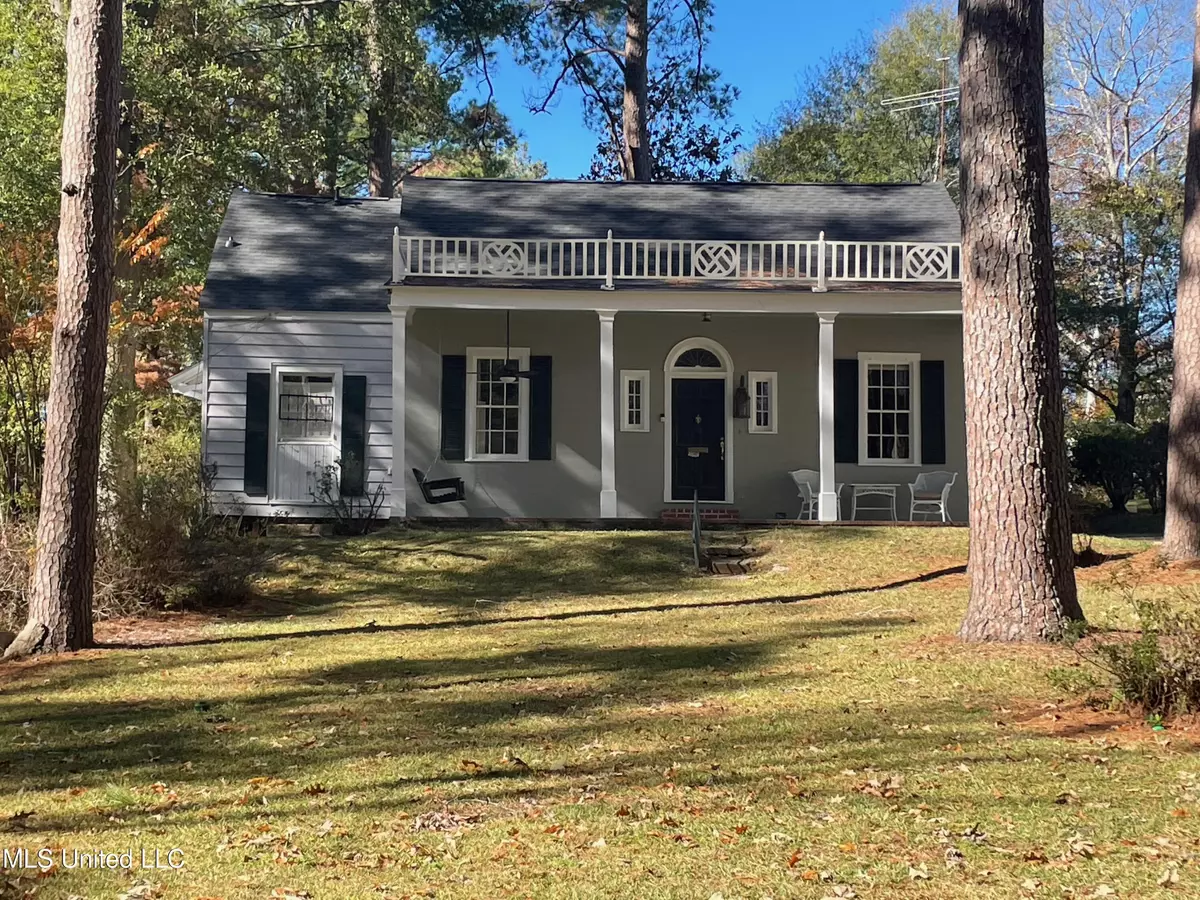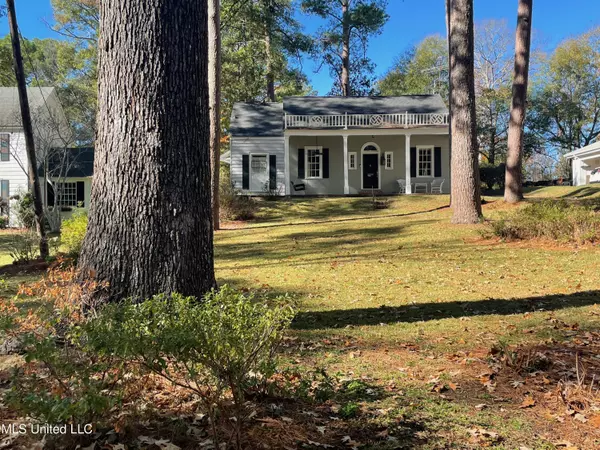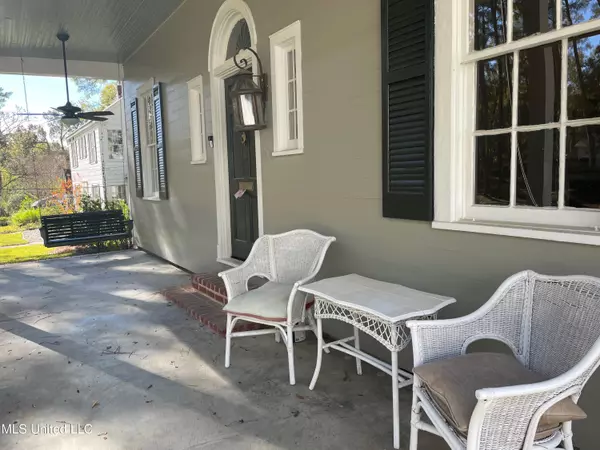$239,900
$239,900
For more information regarding the value of a property, please contact us for a free consultation.
3 Beds
2 Baths
1,500 SqFt
SOLD DATE : 12/29/2023
Key Details
Sold Price $239,900
Property Type Single Family Home
Sub Type Single Family Residence
Listing Status Sold
Purchase Type For Sale
Square Footage 1,500 sqft
Price per Sqft $159
Subdivision Belhaven
MLS Listing ID 4065561
Sold Date 12/29/23
Style French Acadian
Bedrooms 3
Full Baths 2
Originating Board MLS United
Year Built 1938
Annual Tax Amount $3,240
Lot Size 0.600 Acres
Acres 0.6
Lot Dimensions approximately 100 ft. by 300 ft.
Property Description
This one owner home is located in the charming Belhaven subdivision. It has never been on the market before. It was built in 1938 and has the look of a southern cottage with a long porch running across the front. The lot is huge with almost 200 feet from the street to the front door. The back yard goes back almost to Lyncrest. With 3 beds & 2 baths it is wonderful for a first time buyer. Both baths have marble floors & master has marble counter. The 10 foot ceilings give the home a very spacious feel. House has
a new architectual roof & new inside paint job. Hardwood floors have been refinished & add to charm of home. Foundation has been repaired & certified by an engineer. Seller requests pre approval letter with offer.
Location
State MS
County Hinds
Community Curbs, Park
Direction Take Riverside Drive to St. Ann. House is at the end of street. It will say dead end but keep on going.
Interior
Interior Features Ceiling Fan(s), Granite Counters, High Ceilings, Soaking Tub
Heating Central, Fireplace(s), Natural Gas
Cooling Ceiling Fan(s), Central Air, Wall/Window Unit(s)
Flooring Hardwood
Fireplaces Type Gas Log, Living Room
Fireplace Yes
Window Features Blinds,Shutters
Appliance Dishwasher, Free-Standing Refrigerator, Gas Cooktop
Laundry Inside, Laundry Room
Exterior
Exterior Feature Other
Parking Features Carport, Detached, Open, Concrete
Community Features Curbs, Park
Utilities Available Cable Available, Electricity Connected, Natural Gas Connected, Sewer Connected, Water Connected
Roof Type Architectural Shingles
Porch Front Porch
Garage No
Private Pool No
Building
Lot Description City Lot, Sloped, Sprinklers In Front
Foundation Conventional
Sewer Public Sewer
Water Public
Architectural Style French Acadian
Level or Stories One
Structure Type Other
New Construction No
Schools
Elementary Schools Casey
Middle Schools Chastain
High Schools Murrah
Others
Tax ID 17-59
Acceptable Financing Cash, Conventional, FHA, USDA Loan, VA Loan, Other
Listing Terms Cash, Conventional, FHA, USDA Loan, VA Loan, Other
Read Less Info
Want to know what your home might be worth? Contact us for a FREE valuation!

Our team is ready to help you sell your home for the highest possible price ASAP

Information is deemed to be reliable but not guaranteed. Copyright © 2025 MLS United, LLC.
"My job is to find and attract mastery-based agents to the office, protect the culture, and make sure everyone is happy! "








