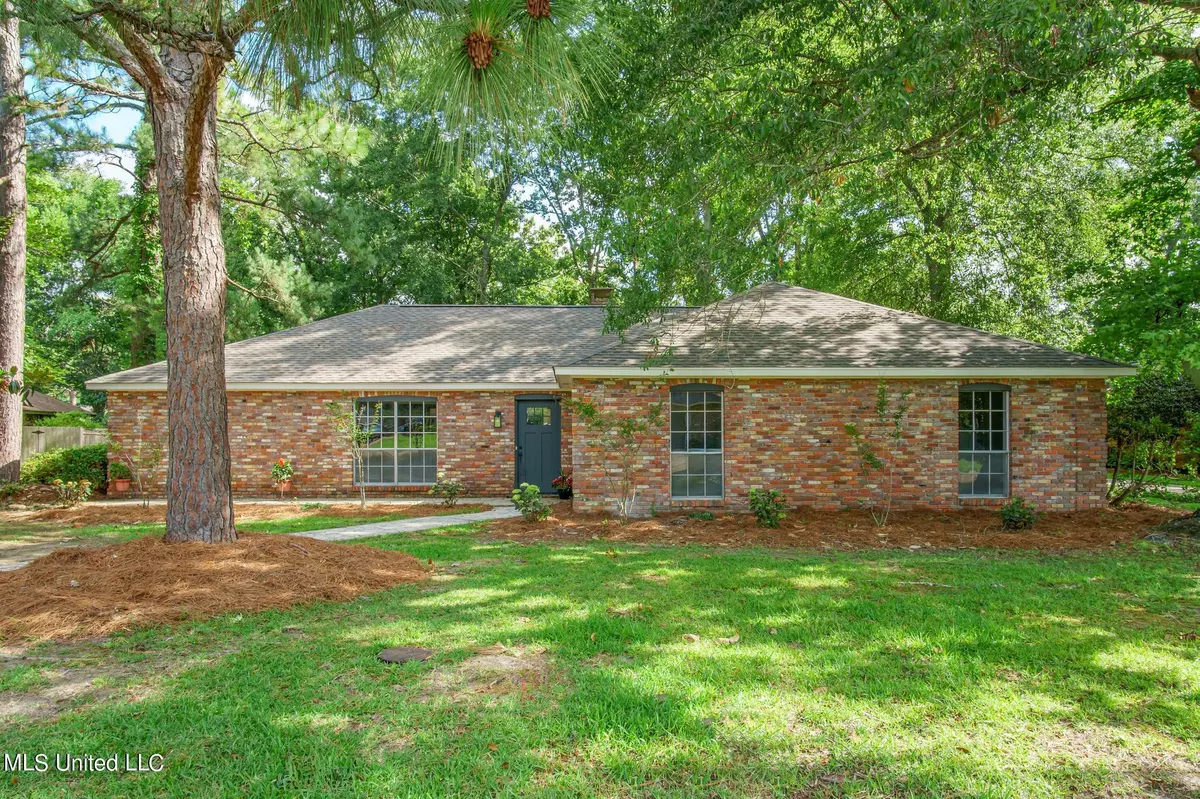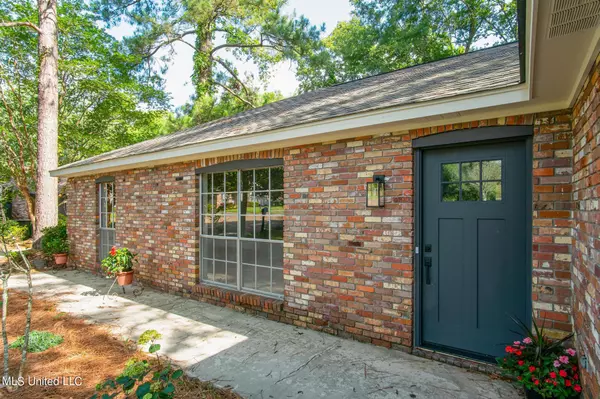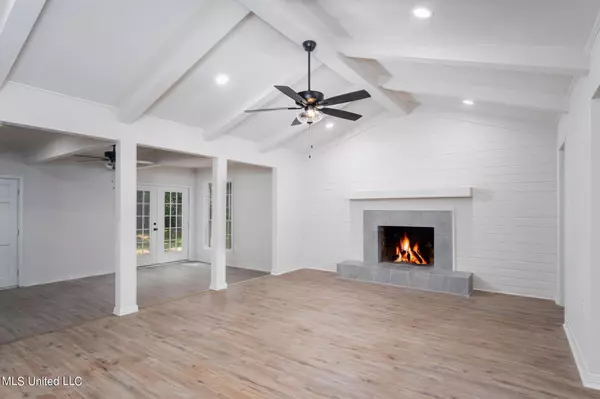$290,000
$290,000
For more information regarding the value of a property, please contact us for a free consultation.
3 Beds
3 Baths
2,334 SqFt
SOLD DATE : 12/29/2023
Key Details
Sold Price $290,000
Property Type Single Family Home
Sub Type Single Family Residence
Listing Status Sold
Purchase Type For Sale
Square Footage 2,334 sqft
Price per Sqft $124
Subdivision Tanglewood
MLS Listing ID 4048820
Sold Date 12/29/23
Style Ranch
Bedrooms 3
Full Baths 2
Half Baths 1
Originating Board MLS United
Year Built 1975
Annual Tax Amount $2,373
Lot Size 0.290 Acres
Acres 0.29
Property Description
NOW PRICED $40,000 UNDER APPRAISAL!! Beautiful Remodel in Prime Midtown Location Now Available! This home has been refreshed from top to bottom! Open, airy, light, and bright throughout! All new flooring, paint, light fixtures, granite, the list goes on! Lots of open living space can be found in the great room with vaulted ceiling and wood burning fireplace, open to a second living area with wet bar with wine cooler. The formal dining area has a double tray ceiling. The totally updated kitchen with granite counters and backsplash has an extended breakfast area. The roomy laundry room features storage cabinets and a convenient half bath. The full bath in the hall has two separate vanity areas and serves bedrooms 2, 3, and 4. The master bedroom has big windows looking into the private backyard and a fully refreshed bath with
two granite vanities and a walk-in closet. The three additional bedrooms are all large with closets with wood shelving. Several additional closets throughout the home provide plenty of storage. This home is conveniently located off of Lincoln Road on a quiet street. Schedule your viewing before this awesome Midtown home is gone!
Location
State MS
County Forrest
Community Street Lights
Direction Lincoln Rd. to Lynnwood Cir.
Interior
Interior Features Bar, Built-in Features, Granite Counters, Open Floorplan, Primary Downstairs, Recessed Lighting, Vaulted Ceiling(s), Walk-In Closet(s)
Heating Central
Cooling Central Air
Flooring Luxury Vinyl
Fireplaces Type Living Room, Wood Burning
Fireplace Yes
Appliance Cooktop, Dishwasher, Double Oven
Laundry Inside, Laundry Room
Exterior
Exterior Feature Private Yard
Parking Features Attached, Driveway
Garage Spaces 2.0
Community Features Street Lights
Utilities Available Cable Available, Electricity Connected, Sewer Connected, Water Connected
Roof Type Architectural Shingles
Porch Front Porch, Patio
Garage Yes
Private Pool No
Building
Lot Description City Lot, Fenced
Foundation Slab
Sewer Public Sewer
Water Public
Architectural Style Ranch
Level or Stories One
Structure Type Private Yard
New Construction No
Others
Tax ID 2-039f-18-353.00
Acceptable Financing Cash, Conventional, FHA, VA Loan
Listing Terms Cash, Conventional, FHA, VA Loan
Read Less Info
Want to know what your home might be worth? Contact us for a FREE valuation!

Our team is ready to help you sell your home for the highest possible price ASAP

Information is deemed to be reliable but not guaranteed. Copyright © 2025 MLS United, LLC.
"My job is to find and attract mastery-based agents to the office, protect the culture, and make sure everyone is happy! "








