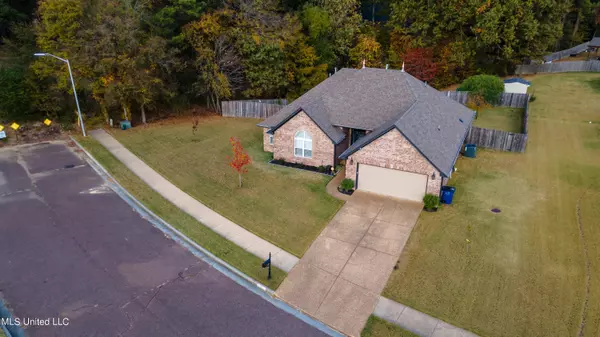$325,000
$325,000
For more information regarding the value of a property, please contact us for a free consultation.
4 Beds
2 Baths
2,119 SqFt
SOLD DATE : 01/05/2024
Key Details
Sold Price $325,000
Property Type Single Family Home
Sub Type Single Family Residence
Listing Status Sold
Purchase Type For Sale
Square Footage 2,119 sqft
Price per Sqft $153
Subdivision Ivy Trails
MLS Listing ID 4063320
Sold Date 01/05/24
Style Traditional
Bedrooms 4
Full Baths 2
Originating Board MLS United
Year Built 2006
Annual Tax Amount $3,059
Lot Size 0.440 Acres
Acres 0.44
Lot Dimensions 134 X 142 IRR
Property Description
This beautifully maintained home is tucked away in one of the best lots in the Ivy Trails neighborhood. Located right across the street from the city-owned Ivy Trails park, this 4-bed 2-bath has perfect access to a half-mile walking track and plenty of open space to enjoy the gorgeous DeSoto County sunsets. Despite being only minutes from the heart of Olive Branch, the surrounding woods offer a country feel amid the best of city living.
Move-in ready with tons of upgrades (and all the expensive stuff already replaced - new central heat/air unit 2022 and new water heater 2021). Full kitchen refresh 2022 with custom quartz countertops and all new appliances including an upgraded gas range. Fresh paint on exterior trim and every interior wall except the closets. It may be cliche, but this is a gem you don't want to miss.
Location
State MS
County Desoto
Community Biking Trails, Curbs, Fishing, Hiking/Walking Trails, Lake, Park, Sidewalks, Street Lights
Direction North on Davidson from Goodman Rd. Right onto Ivy Trails. Left on Grandiflora. The home is the last house on the right.
Interior
Interior Features Breakfast Bar, Ceiling Fan(s), Double Vanity, Eat-in Kitchen, Entrance Foyer, High Ceilings, High Speed Internet, Primary Downstairs, Recessed Lighting, Smart Thermostat, Soaking Tub, Stone Counters, Vaulted Ceiling(s), Walk-In Closet(s)
Heating Central, Fireplace Insert, Natural Gas
Cooling Attic Fan, Ceiling Fan(s), Central Air, Electric
Flooring Carpet, Combination, Tile, Wood
Fireplace No
Window Features Blinds,Plantation Shutters,Screens
Appliance Dishwasher, Disposal, ENERGY STAR Qualified Appliances, Free-Standing Gas Oven, Ice Maker, Microwave, Range Hood, Vented Exhaust Fan, Water Heater
Laundry Electric Dryer Hookup, Laundry Room, Main Level, Washer Hookup
Exterior
Exterior Feature Lighting, Private Yard, Rain Gutters
Garage Attached, Garage Faces Front, Direct Access, Concrete
Garage Spaces 2.0
Community Features Biking Trails, Curbs, Fishing, Hiking/Walking Trails, Lake, Park, Sidewalks, Street Lights
Utilities Available Electricity Connected, Natural Gas Connected, Sewer Connected, Water Connected, Fiber to the House, Natural Gas in Kitchen
Roof Type Architectural Shingles
Porch Patio
Parking Type Attached, Garage Faces Front, Direct Access, Concrete
Garage Yes
Private Pool No
Building
Lot Description Cul-De-Sac, Fenced, Front Yard, Landscaped
Foundation Slab
Sewer Public Sewer
Water Public
Architectural Style Traditional
Level or Stories One
Structure Type Lighting,Private Yard,Rain Gutters
New Construction No
Schools
Elementary Schools Pleasant Hill
Middle Schools Desoto Central
High Schools Desoto Central
Others
Tax ID 1069301600026800
Acceptable Financing Cash, Conventional, FHA, VA Loan
Listing Terms Cash, Conventional, FHA, VA Loan
Read Less Info
Want to know what your home might be worth? Contact us for a FREE valuation!

Our team is ready to help you sell your home for the highest possible price ASAP

Information is deemed to be reliable but not guaranteed. Copyright © 2024 MLS United, LLC.

"My job is to find and attract mastery-based agents to the office, protect the culture, and make sure everyone is happy! "








