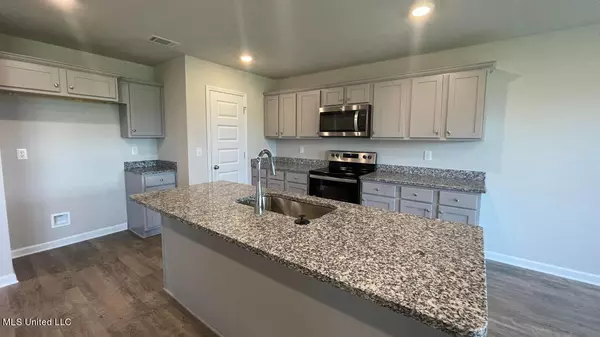$295,900
$295,900
For more information regarding the value of a property, please contact us for a free consultation.
4 Beds
2 Baths
1,915 SqFt
SOLD DATE : 01/05/2024
Key Details
Sold Price $295,900
Property Type Single Family Home
Sub Type Single Family Residence
Listing Status Sold
Purchase Type For Sale
Square Footage 1,915 sqft
Price per Sqft $154
Subdivision Cypress Winds Estates - Jackson County
MLS Listing ID 4063637
Sold Date 01/05/24
Style Contemporary
Bedrooms 4
Full Baths 2
HOA Fees $380
HOA Y/N Yes
Originating Board MLS United
Year Built 2023
Annual Tax Amount $400
Lot Size 0.350 Acres
Acres 0.35
Lot Dimensions 133.26x74.99x132.50x70.74x37.98
Property Description
Tranquil water views on corner lot. All the benefits of a corner lot with bonus views of the pond just beyond the large backyard. This ranch plan features a central family room that opens to an expansive kitchen with large pantry, perfect for gathering round. Entertain in style in the casual dining space that is adjacent to a covered patio, allowing easy access to the back yard. Generous secondary bedrooms and lots of closet space completes this timeless single level design. You will enjoy quality and efficiency in this new construction home- from Zip System exterior to trusted brands like Moen, American Standard, Mohawk, Deako, Sherwin Willimas and more.
Plus, you will never be too far from home with Home Is Connected.® Your new home is built with an industry leading suite of smart home products that keep you connected with the people and place you value most. Photos used for illustrative purposes and do not depict actual home.
Location
State MS
County Jackson
Direction From I-10 take Exit 50 North to McClelland Rd. and turn left. Continue to community entrance on left at Cypress Way. Turn right after entrance then immediate left at first street, home is on the left corner.
Rooms
Ensuite Laundry Laundry Room
Interior
Interior Features Double Vanity, Entrance Foyer, Granite Counters, High Speed Internet, Kitchen Island, Low Flow Plumbing Fixtures, Open Floorplan, Pantry, Smart Home, Smart Thermostat, Soaking Tub, Stone Counters, Storage, Walk-In Closet(s)
Laundry Location Laundry Room
Heating Heat Pump
Cooling Central Air, ENERGY STAR Qualified Equipment
Flooring Carpet, Vinyl
Fireplace No
Window Features ENERGY STAR Qualified Windows,Screens
Appliance Disposal, ENERGY STAR Qualified Dishwasher, ENERGY STAR Qualified Water Heater, Free-Standing Electric Range
Laundry Laundry Room
Exterior
Exterior Feature Private Yard
Garage Driveway
Garage Spaces 2.0
Carport Spaces 2
Utilities Available Cable Available, Electricity Connected, Sewer Connected, Water Connected, Smart Home Wired
Roof Type Architectural Shingles
Parking Type Driveway
Garage No
Private Pool No
Building
Lot Description Cleared, Corners Marked, Front Yard, Interior Lot, Irregular Lot, Landscaped
Foundation Block, Slab
Sewer Public Sewer
Water Public
Architectural Style Contemporary
Level or Stories One
Structure Type Private Yard
New Construction Yes
Schools
Elementary Schools St. Martin
Middle Schools St Martin Middle School
High Schools St. Martin
Others
HOA Fee Include Management
Tax ID 697.35-00-0774.16
Acceptable Financing Cash, Conventional, FHA, USDA Loan, VA Loan
Listing Terms Cash, Conventional, FHA, USDA Loan, VA Loan
Read Less Info
Want to know what your home might be worth? Contact us for a FREE valuation!

Our team is ready to help you sell your home for the highest possible price ASAP

Information is deemed to be reliable but not guaranteed. Copyright © 2024 MLS United, LLC.

"My job is to find and attract mastery-based agents to the office, protect the culture, and make sure everyone is happy! "








