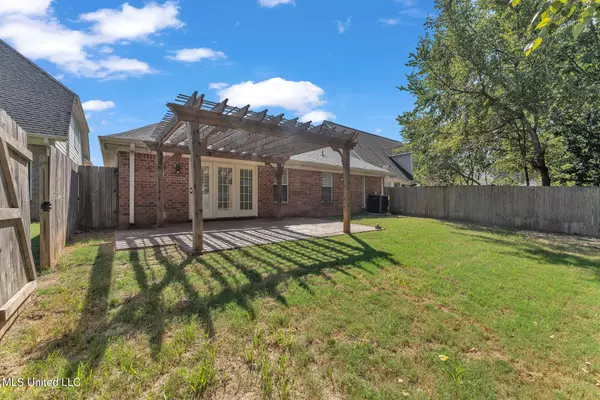$289,000
$289,000
For more information regarding the value of a property, please contact us for a free consultation.
3 Beds
2 Baths
1,937 SqFt
SOLD DATE : 01/09/2024
Key Details
Sold Price $289,000
Property Type Single Family Home
Sub Type Single Family Residence
Listing Status Sold
Purchase Type For Sale
Square Footage 1,937 sqft
Price per Sqft $149
Subdivision Cherokee Trails
MLS Listing ID 4059526
Sold Date 01/09/24
Style Ranch
Bedrooms 3
Full Baths 2
HOA Fees $15/ann
HOA Y/N Yes
Originating Board MLS United
Year Built 1999
Annual Tax Amount $1,832
Lot Size 6,534 Sqft
Acres 0.15
Lot Dimensions 135X50
Property Description
NEW ARCHITECTURAL ROOF (SEP 2023) * NEW HVAC SYSTEM (SEP 2023) * NEW STAINLESS STEEL KITCHEN APPLIANCES (SEP 2023) * NEW BEDROOM CARPET (SEP 2023) * PRESTIGIOUS SD WITH HIGHLY RATED SCHOOLS * CLOSE PROXIMITY TO CHEROKEE VALLEY GOLF CLUB & OLIVE BRANCH COUNTRY CLUB * QUIET CUL-DE-SAC * BACK PORCH WITH PERGOLA 6375 Cheyenne Dr, Olive Branch, MS 38654 is nestled in the heart of Olive Branch, this inviting residence offers a harmonious blend of comfort, quality, and style. Located on a serene street and in close proximity to esteemed golf courses like the Olive Branch Country Club and Cherokee Valley Golf Club, this home is a dream for both the golf enthusiast and the homebody alike. A Perfect Starter Home: This property is the perfect canvas for a first-time homeowner. Begin your homeownership journey with a solid, recently updated foundation and relish the freedom to personalize further, making it uniquely yours. Don't miss out on this gem in Olive Branch. Don't miss out on this amazing property.
Location
State MS
County Desoto
Interior
Interior Features Ceiling Fan(s), Crown Molding, Double Vanity, High Ceilings, Kitchen Island, Laminate Counters, Open Floorplan, Soaking Tub
Heating Ceiling, Central, Exhaust Fan, Fireplace(s), Forced Air
Cooling Ceiling Fan(s), Central Air, Electric, Gas
Flooring Carpet, Ceramic Tile, Laminate
Fireplaces Type Blower Fan, Decorative, Gas Starter, Glass Doors, Living Room, Masonry
Fireplace Yes
Window Features Blinds,Vinyl
Appliance Cooktop, Dishwasher, Disposal, Electric Range, Electric Water Heater, Freezer, Ice Maker, Microwave, Refrigerator, Vented Exhaust Fan, Water Heater
Exterior
Exterior Feature Private Yard, Rain Gutters
Garage Driveway, Garage Door Opener, Garage Faces Front, Inside Entrance, Paved
Garage Spaces 2.0
Carport Spaces 4
Utilities Available Cable Available, Electricity Available, Natural Gas Available, Phone Available, Sewer Available, Water Available
Roof Type Architectural Shingles
Parking Type Driveway, Garage Door Opener, Garage Faces Front, Inside Entrance, Paved
Garage No
Private Pool No
Building
Foundation Brick/Mortar, Slab
Sewer Public Sewer
Water Public
Architectural Style Ranch
Level or Stories One
Structure Type Private Yard,Rain Gutters
New Construction No
Schools
Elementary Schools Pleasant Hill
Middle Schools Desoto Central
High Schools Desoto Central
Others
HOA Fee Include Management
Tax ID 1069321400005200
Acceptable Financing Cash, Conventional, FHA, VA Loan
Listing Terms Cash, Conventional, FHA, VA Loan
Read Less Info
Want to know what your home might be worth? Contact us for a FREE valuation!

Our team is ready to help you sell your home for the highest possible price ASAP

Information is deemed to be reliable but not guaranteed. Copyright © 2024 MLS United, LLC.

"My job is to find and attract mastery-based agents to the office, protect the culture, and make sure everyone is happy! "








