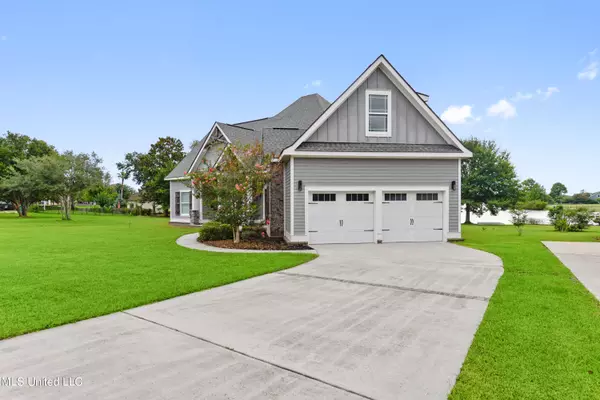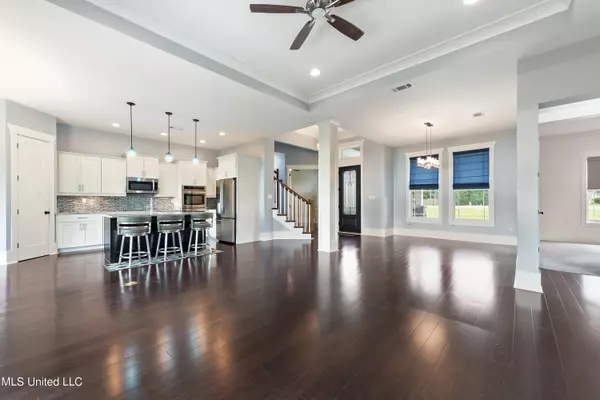$449,999
$449,999
For more information regarding the value of a property, please contact us for a free consultation.
3 Beds
3 Baths
2,822 SqFt
SOLD DATE : 01/16/2024
Key Details
Sold Price $449,999
Property Type Single Family Home
Sub Type Single Family Residence
Listing Status Sold
Purchase Type For Sale
Square Footage 2,822 sqft
Price per Sqft $159
Subdivision Windance
MLS Listing ID 4052551
Sold Date 01/16/24
Style Other
Bedrooms 3
Full Baths 2
Half Baths 1
HOA Fees $16/ann
HOA Y/N Yes
Originating Board MLS United
Year Built 2016
Annual Tax Amount $1,964
Lot Size 0.520 Acres
Acres 0.52
Lot Dimensions 98x265x76x261
Property Description
Luxury custom build on the LAKE in the Windance Golf community!
Seller offering the current Conventional Mortgage of 4% to be assumed!
This beauty has a spacious open floor plan designed for family gatherings! The kitchen is equipped with center island/bar, beautiful cabinets, granite counters, glass backsplash & stainless appliances w/ double ovens. Large windows w/treatments across the back for those spectacular views & natural lighting. The ceilings are 10-12 ft with crown molding, thick baseboards & several tray ceilings throughout.
The primary suite is located on the bottom floor w/French doors leading to your covered back porch. The master bath has 2 vanities, granite, his & hers closets , soaking tub & tiled stand up shower. Two bedrooms w/ jack & Jill bath & a nice size office/ playroom w/built in cabinets.
The upstairs has a huge bonus room and a additional room w/plumbing that could easily be the 4th bedroom & bath.
Seller offering the current Conventional Mortgage of 4% to be assumed!
This home sits right next to another home currently listed @ 12236 Windance Dr. mls#4029466, 5012 sq ft, 5br, 4Ba; if a buyer needs to be next to; family or friends.
Windance offers, golf, swimming, lake, tennis & a club house. This community is a quick commute to the I-10 and Hwy 49.
Make your appointment today!!!
Location
State MS
County Harrison
Community Boating, Clubhouse, Fishing, Golf, Lake, Near Entertainment, Pool, Restaurant, Sidewalks, Street Lights
Interior
Interior Features Bookcases, Built-in Features, Ceiling Fan(s), Crown Molding, Double Vanity, Eat-in Kitchen, Entrance Foyer, Granite Counters, High Ceilings, Kitchen Island, Open Floorplan, Pantry, Primary Downstairs, Smart Thermostat, Soaking Tub, Tray Ceiling(s), Walk-In Closet(s), Breakfast Bar
Heating Central, Electric, ENERGY STAR Qualified Equipment, Forced Air, Heat Pump
Cooling Ceiling Fan(s), Central Air, Electric, ENERGY STAR Qualified Equipment
Flooring Carpet, Ceramic Tile, Simulated Wood
Fireplace No
Window Features ENERGY STAR Qualified Windows,Insulated Windows,Low Emissivity Windows,Screens,Vinyl,Window Coverings
Appliance Built-In Refrigerator, Convection Oven, Dishwasher, Disposal, Double Oven, ENERGY STAR Qualified Dishwasher, ENERGY STAR Qualified Refrigerator, ENERGY STAR Qualified Water Heater, Instant Hot Water, Microwave, Self Cleaning Oven, Tankless Water Heater, Trash Compactor, Water Heater
Laundry Electric Dryer Hookup, Inside, Lower Level, Main Level, Washer Hookup
Exterior
Exterior Feature None
Parking Features Driveway, Garage Door Opener, Concrete
Garage Spaces 2.0
Community Features Boating, Clubhouse, Fishing, Golf, Lake, Near Entertainment, Pool, Restaurant, Sidewalks, Street Lights
Utilities Available Electricity Connected, Propane Available, Sewer Connected, Water Available, Fiber to the House, Underground Utilities
Waterfront Description Lake,Lake Front
Roof Type Architectural Shingles,Asphalt
Porch Patio, Porch, Rear Porch
Garage No
Private Pool No
Building
Lot Description Front Yard, Interior Lot, Near Golf Course, Views
Foundation Chainwall, Slab
Sewer Public Sewer
Water Community
Architectural Style Other
Level or Stories Two
Structure Type None
New Construction No
Schools
Middle Schools West Junior High
High Schools West Harrison
Others
HOA Fee Include Maintenance Grounds
Tax ID 0608e-01-021.000
Acceptable Financing Cash, Conventional, FHA, VA Loan
Listing Terms Cash, Conventional, FHA, VA Loan
Read Less Info
Want to know what your home might be worth? Contact us for a FREE valuation!

Our team is ready to help you sell your home for the highest possible price ASAP

Information is deemed to be reliable but not guaranteed. Copyright © 2025 MLS United, LLC.
"My job is to find and attract mastery-based agents to the office, protect the culture, and make sure everyone is happy! "








