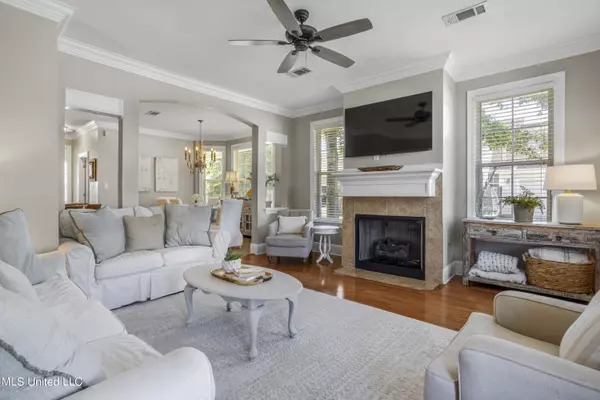$339,900
$339,900
For more information regarding the value of a property, please contact us for a free consultation.
4 Beds
3 Baths
1,963 SqFt
SOLD DATE : 01/17/2024
Key Details
Sold Price $339,900
Property Type Single Family Home
Sub Type Single Family Residence
Listing Status Sold
Purchase Type For Sale
Square Footage 1,963 sqft
Price per Sqft $173
Subdivision The Village At Tradition
MLS Listing ID 4062920
Sold Date 01/17/24
Bedrooms 4
Full Baths 3
HOA Fees $110/mo
HOA Y/N Yes
Originating Board MLS United
Year Built 2009
Annual Tax Amount $3,476
Lot Size 5,662 Sqft
Acres 0.13
Property Description
Back on the Market at No Fault to Sellers! Welcome to Tradition! This stunning 4-bedroom, 3-bathroom, 2-story home with a double car garage and discover the epitome of comfort and luxury. The moment you enter, you'll be captivated by the cozy ambiance of the gas fireplace in the living area. The kitchen features modern appliances, abundant granite counter space, and a convenient center island with touchless kitchen sink faucet. This home also has two pantries. The adjacent dining area is a delightful space for sharing meals. Each of the four bedrooms and 3 bathrooms offers ample natural light and enchanting views of the landscaped yard. This home also has a loft/office upstairs! The entire house is Cat5 Ethernet wired! Ring cameras are staying with the home! The Rachio Wifi irrigation system is a smart, connected watering solution that allows users to efficiently manage and control their sprinkler system remotely using smartphone app. Step onto the back patio, which is perfect for outdoor grilling and entertaining. This home seamlessly blends contemporary amenities with classic charm, ensuring you find both comfort and elegance. Neighborhood Pool, Playground, Fishing Pond, and Walking Trail Access!! Come see this beautiful home today!
Location
State MS
County Harrison
Community Clubhouse, Fitness Center, Health Club, Lake, Park, Playground, Pool, Sidewalks, Street Lights, See Remarks
Direction From Ocean Springs: Head North turn onto i10 w ramp merge onto i10, take 46-D-B, follow signs to 67N, stay on 67 for 13 miles, take left onto Tradition pkwy and then turn right into neighborhood, then left and then second right onto Charleston Ave.
Interior
Interior Features Ceiling Fan(s), Crown Molding, Double Vanity, Granite Counters, High Ceilings, Kitchen Island, Pantry, Walk-In Closet(s), See Remarks
Heating Electric, Fireplace(s), See Remarks
Cooling Central Air, Gas, See Remarks
Flooring Carpet, Ceramic Tile, Vinyl, Wood, See Remarks
Fireplaces Type Living Room, See Remarks
Fireplace Yes
Window Features Blinds
Appliance Dishwasher, Disposal, Microwave, Refrigerator, Tankless Water Heater, See Remarks
Laundry Electric Dryer Hookup, Main Level, Washer Hookup, See Remarks
Exterior
Exterior Feature See Remarks
Garage See Remarks
Garage Spaces 2.0
Community Features Clubhouse, Fitness Center, Health Club, Lake, Park, Playground, Pool, Sidewalks, Street Lights, See Remarks
Utilities Available Sewer Available, Water Available, See Remarks
Roof Type Shingle,See Remarks
Porch Front Porch, Patio, Porch, See Remarks
Parking Type See Remarks
Private Pool No
Building
Lot Description Corner Lot, Front Yard, Landscaped
Foundation Chainwall, See Remarks
Sewer Public Sewer, See Remarks
Water Public, See Remarks
Level or Stories Two
Structure Type See Remarks
New Construction No
Schools
Elementary Schools North Woolmarket
Middle Schools North Woolmarket Middle School
High Schools D'Iberville
Others
HOA Fee Include Management
Tax ID 0904-35-001.025
Acceptable Financing Cash, Conventional, FHA, USDA Loan, VA Loan, See Remarks
Listing Terms Cash, Conventional, FHA, USDA Loan, VA Loan, See Remarks
Read Less Info
Want to know what your home might be worth? Contact us for a FREE valuation!

Our team is ready to help you sell your home for the highest possible price ASAP

Information is deemed to be reliable but not guaranteed. Copyright © 2024 MLS United, LLC.

"My job is to find and attract mastery-based agents to the office, protect the culture, and make sure everyone is happy! "








