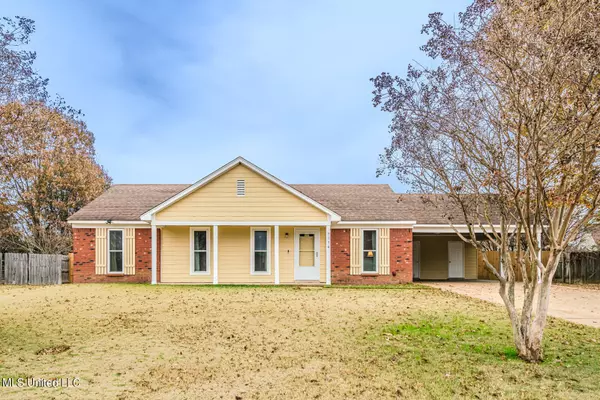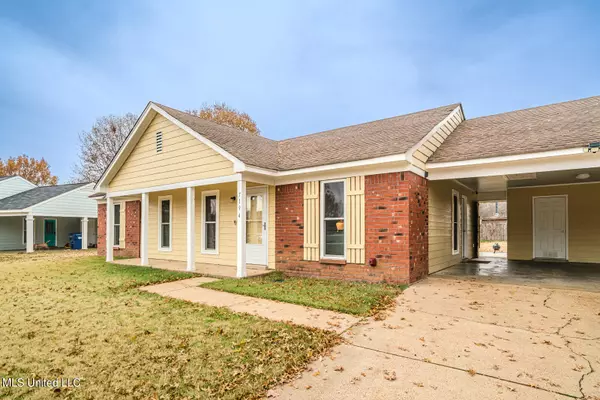$219,700
$219,700
For more information regarding the value of a property, please contact us for a free consultation.
3 Beds
2 Baths
1,260 SqFt
SOLD DATE : 01/17/2024
Key Details
Sold Price $219,700
Property Type Single Family Home
Sub Type Single Family Residence
Listing Status Sold
Purchase Type For Sale
Square Footage 1,260 sqft
Price per Sqft $174
Subdivision Kingston Estates
MLS Listing ID 4065249
Sold Date 01/17/24
Style Ranch
Bedrooms 3
Full Baths 2
Originating Board MLS United
Year Built 1992
Annual Tax Amount $907
Lot Size 0.300 Acres
Acres 0.3
Property Description
WOW!!! Wait till you see this WELL cared for SINGLE LEVEL home!! 3 bedrooms/2 baths. Double car, carport, with storage.
This home has had so many updates:
Windows (2022), Carpet (2022), Counter tops (2021), Interior Paint (2023), Exterior Paint (2021), Dishwasher (2023), stove (2021), Cabinets refinished (2022), Hot water tank (gas) (2018), Trane Furnace (2016), Goodman Condenser (2021), Patio 16x18 (2023), Tile Flooring (2022), Roof (2014), Bathrooms remodeled. (2022), New Light fixtures and ceiling fans.
Fenced in back yard.
JUST COME SEE IT!! ITS AMAZING!!!
Location
State MS
County Desoto
Direction west on Goodman Rd. Turn right onto Benji Ave. continue onto Layne Dr. Turn left onto Brandee Dr. House is on the left.
Interior
Interior Features Ceiling Fan(s), Eat-in Kitchen, High Speed Internet, Laminate Counters, Pantry, Primary Downstairs, Walk-In Closet(s)
Heating Central, Natural Gas
Cooling Central Air
Flooring Carpet, Tile
Fireplace No
Window Features Vinyl
Appliance Dishwasher, Electric Range
Laundry In Hall
Exterior
Exterior Feature Private Yard
Parking Features Attached Carport, Carport, Paved
Carport Spaces 2
Utilities Available Electricity Connected, Natural Gas Connected, Sewer Connected, Water Connected
Roof Type Architectural Shingles
Porch Patio
Garage No
Private Pool No
Building
Lot Description City Lot
Foundation Slab
Sewer Public Sewer
Water Public
Architectural Style Ranch
Level or Stories One
Structure Type Private Yard
New Construction No
Schools
Elementary Schools Horn Lake
Middle Schools Horn Lake
High Schools Horn Lake
Others
Tax ID 1088280200013000
Acceptable Financing Cash, Conventional, FHA, VA Loan
Listing Terms Cash, Conventional, FHA, VA Loan
Read Less Info
Want to know what your home might be worth? Contact us for a FREE valuation!

Our team is ready to help you sell your home for the highest possible price ASAP

Information is deemed to be reliable but not guaranteed. Copyright © 2025 MLS United, LLC.
"My job is to find and attract mastery-based agents to the office, protect the culture, and make sure everyone is happy! "








