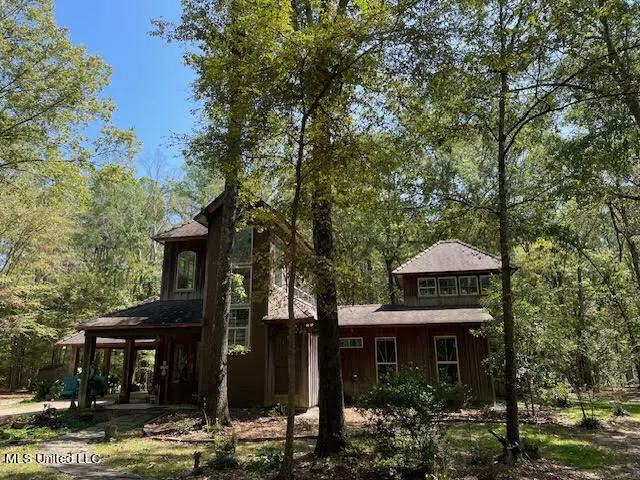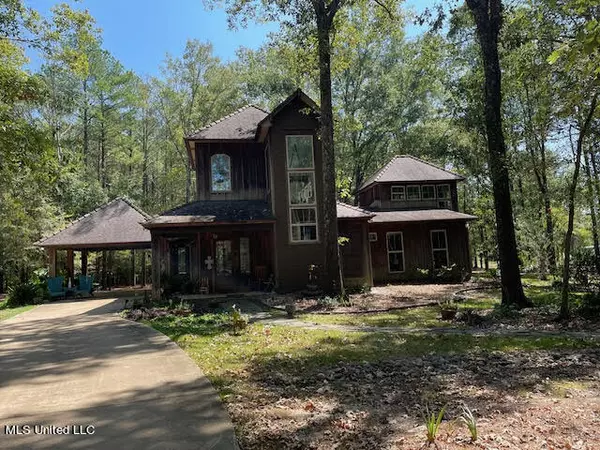$344,900
$344,900
For more information regarding the value of a property, please contact us for a free consultation.
2 Beds
2 Baths
1,821 SqFt
SOLD DATE : 01/19/2024
Key Details
Sold Price $344,900
Property Type Single Family Home
Sub Type Single Family Residence
Listing Status Sold
Purchase Type For Sale
Square Footage 1,821 sqft
Price per Sqft $189
Subdivision Metes And Bounds
MLS Listing ID 4058170
Sold Date 01/19/24
Style Other
Bedrooms 2
Full Baths 2
Originating Board MLS United
Year Built 2016
Annual Tax Amount $1,215
Lot Size 2.000 Acres
Acres 2.0
Property Description
New Price! Priced below appraisal! Attention Nature Lovers!!! This gorgeous one of a kind home was custom built in 2016 by Chip Hunt. It was featured in Stages Magazine in February 2017. This home has 2 bedrooms, 2 fulls baths, a bonus room upstairs and a loft over the master. Numerous large windows throughout invite nature and natural light inside. 8 foot wood interior doors throughout. Open living, dining and kitchen have stained poplar ceilings. The countertops are made of reclaimed wood with Marine varnish. Cabinet knobs and drawer pulls are made of actual oak wood from the property, as well as the stair rails and spindles. The master bath features a curved tub deck with a whirlpool tub and 6 antique stained glass windows from Europe. The walkin shower has river rockfloor and porcelain wood look tiles on the walls. The ceiling is re purposed tin from an old store. The master has a walk in closet with built ins and has a loft above. The loft is accessed by a version of a ships ladder that also serves as a bookcase. A stairwell leads to the bonus upstairs off the kitchen and features a unique pecky cypress chandelier. Upstairs bonus has gorgeous views. The kitchen has a walkin pantry and stainless appliances. The backsplash and sides of island are made from antique beadboard from an old store on Lake rd. This beadboard is also featured in the guest bedroom and bath. Low maintenance cypress exterior and architectural roof with clay ridge caps. The home has a large screened in porch great for entertaining guests or enjoying the evening. If you enjoy nature, you will absolutely love this home. Call your favorite realtor for your personal tour!!!
Location
State MS
County Rankin
Direction From Hwy 25 take right on Holly Bush Rd. Then right at the 4 way then property is on the left. No sign in yard... From I 20 Take the pelahatchie exit then travel on Hwy 43 N 7 miles to Justin Dr then left on Justin and at 4 way take a left. Then property on the left no sign in yard.....
Interior
Interior Features Ceiling Fan(s), High Ceilings, Kitchen Island, Pantry, Recessed Lighting
Heating Fireplace(s), Heat Pump, Propane
Cooling Ceiling Fan(s), Central Air, Exhaust Fan, Heat Pump
Flooring Concrete, Laminate, Painted/Stained
Fireplaces Type Gas Log, Living Room, Propane, Bath
Fireplace Yes
Window Features Double Pane Windows,Insulated Windows,Stained Glass,Vinyl
Appliance Dishwasher, Free-Standing Gas Oven, Free-Standing Gas Range, Free-Standing Refrigerator, Gas Water Heater, Ice Maker, Microwave, Range Hood, Stainless Steel Appliance(s), Tankless Water Heater
Laundry Electric Dryer Hookup, Laundry Room, Washer Hookup
Exterior
Exterior Feature Lighting, Rain Gutters
Garage Attached Carport, Concrete, Gravel
Carport Spaces 2
Community Features None
Utilities Available Electricity Connected, Propane Connected, Water Connected
Roof Type Architectural Shingles,Other
Porch Front Porch, Rear Porch, Screened
Parking Type Attached Carport, Concrete, Gravel
Garage No
Private Pool No
Building
Lot Description Corners Marked, Level, Many Trees, Rectangular Lot
Foundation Slab
Sewer Private Sewer, Waste Treatment Plant
Water Community
Architectural Style Other
Level or Stories Two
Structure Type Lighting,Rain Gutters
New Construction No
Schools
Elementary Schools Pelahatchie
Middle Schools Pelahatchie
High Schools Pelahatchie
Others
Tax ID N12-000020-00042
Acceptable Financing Cash, Conventional, FHA, USDA Loan, VA Loan
Listing Terms Cash, Conventional, FHA, USDA Loan, VA Loan
Read Less Info
Want to know what your home might be worth? Contact us for a FREE valuation!

Our team is ready to help you sell your home for the highest possible price ASAP

Information is deemed to be reliable but not guaranteed. Copyright © 2024 MLS United, LLC.

"My job is to find and attract mastery-based agents to the office, protect the culture, and make sure everyone is happy! "








