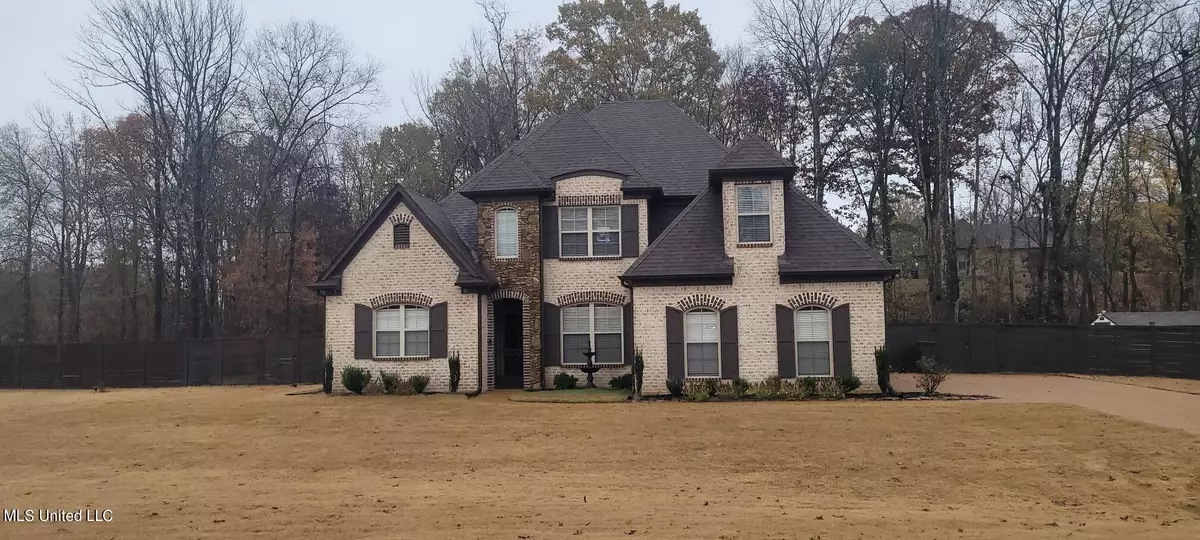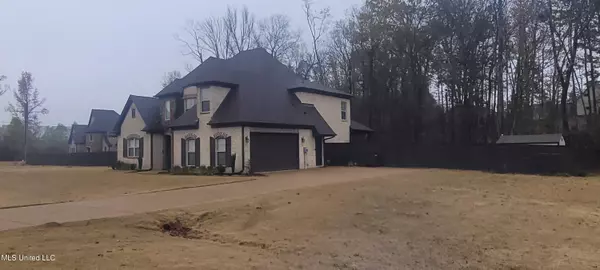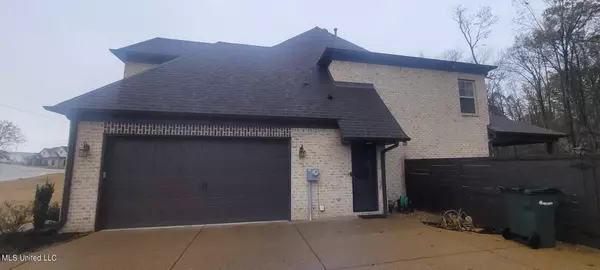$419,999
$419,999
For more information regarding the value of a property, please contact us for a free consultation.
3 Beds
3 Baths
2,570 SqFt
SOLD DATE : 01/16/2024
Key Details
Sold Price $419,999
Property Type Single Family Home
Sub Type Single Family Residence
Listing Status Sold
Purchase Type For Sale
Square Footage 2,570 sqft
Price per Sqft $163
Subdivision Quail Ridge
MLS Listing ID 4064666
Sold Date 01/16/24
Style Traditional
Bedrooms 3
Full Baths 2
Half Baths 1
Originating Board MLS United
Year Built 2021
Annual Tax Amount $2,297
Lot Size 1.500 Acres
Acres 1.5
Lot Dimensions 1.500 Ac
Property Description
Wrought iron entry gate, storm doors (glass), home was built in 2021, move-in ready, 3 bedrooms, bonus room, 2 full baths, and .5 bath. Extra large kitchen island, with Quartz countertop, designer bricks around the surface. Engineered hardwood main and living areas, metal stair rails, gas fireplace, tankless water heater, 10 ft ceilings, oversized master closet, open concept, and covered patio. Landscaped yard, fenced yard and storage room available in the backyard. Cameras to remain with the sale of the property. 2' white faux wood blinds
Location
State MS
County Marshall
Direction From Cayce Rd and Hwy 302, go east Castle Pines Dr, Castle Pines Dr turns into Castle Pines Cove.
Interior
Interior Features Ceiling Fan(s), Eat-in Kitchen, High Ceilings, High Speed Internet, His and Hers Closets, Kitchen Island, Open Floorplan, Storage, Soaking Tub, Double Vanity
Heating Central
Cooling Ceiling Fan(s), Central Air, Exhaust Fan, Gas
Flooring Carpet, Laminate, See Remarks
Fireplaces Type Dining Room, Gas Starter
Fireplace Yes
Window Features Blinds
Appliance Dishwasher, Double Oven, Gas Cooktop
Laundry Laundry Closet
Exterior
Exterior Feature Fire Pit, Landscaping Lights
Parking Features Garage Faces Side, Storage, Concrete
Garage Spaces 2.0
Utilities Available Cable Available, Cable Connected, Electricity Available, Electricity Connected, 220 Volts in Kitchen
Roof Type Composition
Porch Patio
Garage No
Private Pool No
Building
Lot Description Fenced, Level
Foundation Slab
Sewer Septic Tank
Water Public
Architectural Style Traditional
Level or Stories Two
Structure Type Fire Pit,Landscaping Lights
New Construction No
Schools
Elementary Schools H. W. Byers
Middle Schools H. W. Byers
High Schools H. W. Byers
Others
Tax ID 187-35-05000
Acceptable Financing Cash, Conventional, FHA, USDA Loan
Listing Terms Cash, Conventional, FHA, USDA Loan
Read Less Info
Want to know what your home might be worth? Contact us for a FREE valuation!

Our team is ready to help you sell your home for the highest possible price ASAP

Information is deemed to be reliable but not guaranteed. Copyright © 2025 MLS United, LLC.
"My job is to find and attract mastery-based agents to the office, protect the culture, and make sure everyone is happy! "








