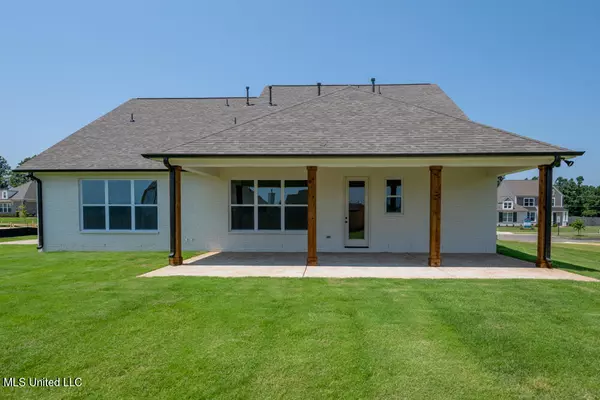$499,950
$499,950
For more information regarding the value of a property, please contact us for a free consultation.
5 Beds
5 Baths
3,153 SqFt
SOLD DATE : 01/30/2024
Key Details
Sold Price $499,950
Property Type Single Family Home
Sub Type Single Family Residence
Listing Status Sold
Purchase Type For Sale
Square Footage 3,153 sqft
Price per Sqft $158
Subdivision Mcelroy Farms
MLS Listing ID 4046940
Sold Date 01/30/24
Bedrooms 5
Full Baths 4
Half Baths 1
HOA Fees $70/ann
HOA Y/N Yes
Originating Board MLS United
Year Built 2023
Lot Size 0.380 Acres
Acres 0.38
Property Description
You are looking at the Albany Plan at McElroy Farms! This stunning home is move-in ready and has everything you need to live your best life.
With 5 bedrooms, 4.5 bathrooms, and not one but two bonus rooms, there is plenty of space for the whole family. And with 3153 square feet of living space, you'll never feel cramped or crowded.
But it's not just the size that sets the Albany Plan apart. Situated on a spacious 1/3 acre flat lot, this home offers plenty of room to roam and play. And with a laundry room that connects to a very large primary closet, convenience is at your fingertips.
This home is filled with upgrades inside and out. From the wood shelving throughout the house to the huge covered patio, every detail has been carefully crafted to create a space that is as functional as it is beautiful.
And let's not forget about the location. The Albany Plan is located in the highly sought-after Lewisburg School District and offers county only taxes. That means you can enjoy all the benefits of a top-rated school system without the high taxes.
Contact us today to schedule your private tour and get ready to move into your dream home. Your perfect oasis awaits!
Location
State MS
County Desoto
Direction From the intersection of College Rd & 305, head East (toward Bethel Rd). The neighborhood will be the first one on your right.
Interior
Heating Natural Gas
Cooling Electric, Gas
Fireplace Yes
Appliance Dishwasher, Double Oven, Gas Cooktop
Exterior
Exterior Feature None
Garage Garage Faces Side
Garage Spaces 2.0
Utilities Available Electricity Connected
Roof Type Architectural Shingles
Parking Type Garage Faces Side
Garage No
Private Pool No
Building
Foundation Slab
Sewer Public Sewer
Water Public
Level or Stories Two
Structure Type None
New Construction Yes
Schools
Elementary Schools Lewisburg
Middle Schools Lewisburg Middle
High Schools Lewisburg
Others
HOA Fee Include Management
Tax ID Unassigned
Acceptable Financing Cash, Conventional, FHA, VA Loan
Listing Terms Cash, Conventional, FHA, VA Loan
Read Less Info
Want to know what your home might be worth? Contact us for a FREE valuation!

Our team is ready to help you sell your home for the highest possible price ASAP

Information is deemed to be reliable but not guaranteed. Copyright © 2024 MLS United, LLC.

"My job is to find and attract mastery-based agents to the office, protect the culture, and make sure everyone is happy! "








