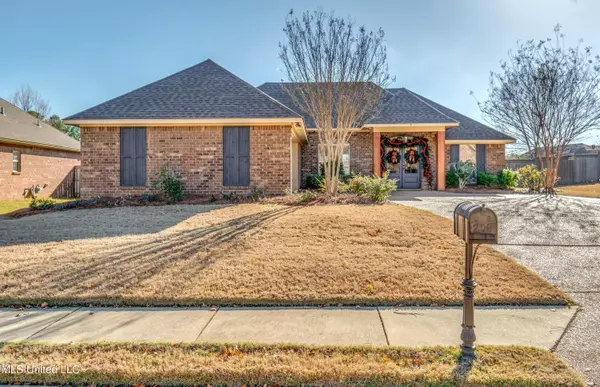$299,000
$299,000
For more information regarding the value of a property, please contact us for a free consultation.
3 Beds
2 Baths
1,522 SqFt
SOLD DATE : 01/31/2024
Key Details
Sold Price $299,000
Property Type Single Family Home
Sub Type Single Family Residence
Listing Status Sold
Purchase Type For Sale
Square Footage 1,522 sqft
Price per Sqft $196
Subdivision Ashbrooke
MLS Listing ID 4066837
Sold Date 01/31/24
Style French Acadian,Traditional
Bedrooms 3
Full Baths 2
HOA Fees $26
HOA Y/N Yes
Originating Board MLS United
Year Built 2012
Annual Tax Amount $1,341
Lot Size 10,018 Sqft
Acres 0.23
Property Description
Charming and Affordable Home in one of Madison's Finest Neighborhoods!
Discover the perfect blend of style, comfort, and affordability in this stunning 3-bedroom, 2-bathroom residence located in one of Madison's most sought-after neighborhoods, Ashbrooke. From the moment you step through the double wood doors into the inviting entry, you'll be captivated by the warmth of heart pine floors that lead you into an open concept living space flooded with natural light. NO carpet in this home.
The split floor plan ensures privacy and convenience, making this home ideal for families or those seeking a versatile living space. The heart of the home, the upgraded kitchen, boasts white cabinets, with farm house cottage doors, gold pulls, granite countertops, and an elegant white stone backsplash. The gold lighting fixtures from renowned brands like Pottery Barn and Magnolia Lighting add a touch of sophistication, creating a welcoming ambiance throughout.
Recent upgrades include new designers ceiling fans, a new HVAC system, and a roof that's only 2 years old, providing peace of mind and energy efficiency. The covered porch, complete with new gas logs in the outdoor fireplace, offers a cozy retreat for relaxation and entertaining. Step outside to a spacious fenced backyard, perfect for outdoor activities and gatherings.
This meticulously maintained home not only offers comfort and style but also practicality with a new control panel on the stove. The recently painted interior enhances the home's appeal, providing a fresh and modern neutral backdrop for your personal style. The community's homeowner's association (HOA) enhances the lifestyle with access to a refreshing pool and a serene fishing lake.
With excellent schools in the vicinity and a neighborhood that exudes a sense of community, this home presents a rare opportunity to enjoy the Madison lifestyle at an affordable price. Don't miss the chance to make this residence your own - schedule a showing today and experience the beauty and charm firsthand. Welcome home to Madison's best-kept secret! This is currently one of the best homes on the market in this price range.
Location
State MS
County Madison
Community Clubhouse, Fishing, Pool
Direction Take Bozeman to Gluckstadt Rd. Turn left onto Dewees Rd and then Left into Ashbrooke Subdivision. Stay straight on Ashbrook blvd and pass the Clubhouse and Pool and Memory Lane will be on your Right. OR Take Stribling Rd to Ashbrook. GO to 2nd entrance, turn on Ashbrook BLVd. Continue to Memory lane. 2nd house on Right.
Interior
Interior Features Ceiling Fan(s), Crown Molding, Double Vanity, Eat-in Kitchen, Granite Counters, High Ceilings, High Speed Internet, Open Floorplan, Stone Counters, Walk-In Closet(s), Breakfast Bar
Heating Central, Natural Gas
Cooling Ceiling Fan(s), Central Air, Gas
Flooring Ceramic Tile, Hardwood, Wood
Fireplaces Type Gas Log, Great Room, Hearth, Outside
Fireplace Yes
Window Features Blinds,Insulated Windows
Appliance Built-In Electric Range, Dishwasher, Disposal, Gas Water Heater, Microwave, Refrigerator, Self Cleaning Oven, Stainless Steel Appliance(s), Washer/Dryer, Water Heater, See Remarks
Laundry Electric Dryer Hookup, Laundry Room, Main Level, Washer Hookup
Exterior
Exterior Feature Rain Gutters
Parking Features Attached, Garage Door Opener, Storage, Direct Access, Concrete
Garage Spaces 2.0
Community Features Clubhouse, Fishing, Pool
Utilities Available Cable Available, Electricity Connected, Natural Gas Connected, Phone Available, Sewer Connected, Water Available
Roof Type Architectural Shingles
Porch Rear Porch, Other
Garage Yes
Private Pool No
Building
Lot Description Fenced, Front Yard, Interior Lot, Landscaped, Rectangular Lot
Foundation Slab
Sewer Public Sewer
Water Public
Architectural Style French Acadian, Traditional
Level or Stories One
Structure Type Rain Gutters
New Construction No
Schools
Elementary Schools Mannsdale
Middle Schools Germantown Middle
High Schools Germantown
Others
HOA Fee Include Pool Service,Other
Tax ID 081f-13-517-00-00
Acceptable Financing Cash, Conventional, FHA, Relocation Property, USDA Loan, VA Loan, Other
Listing Terms Cash, Conventional, FHA, Relocation Property, USDA Loan, VA Loan, Other
Read Less Info
Want to know what your home might be worth? Contact us for a FREE valuation!

Our team is ready to help you sell your home for the highest possible price ASAP

Information is deemed to be reliable but not guaranteed. Copyright © 2025 MLS United, LLC.
"My job is to find and attract mastery-based agents to the office, protect the culture, and make sure everyone is happy! "








