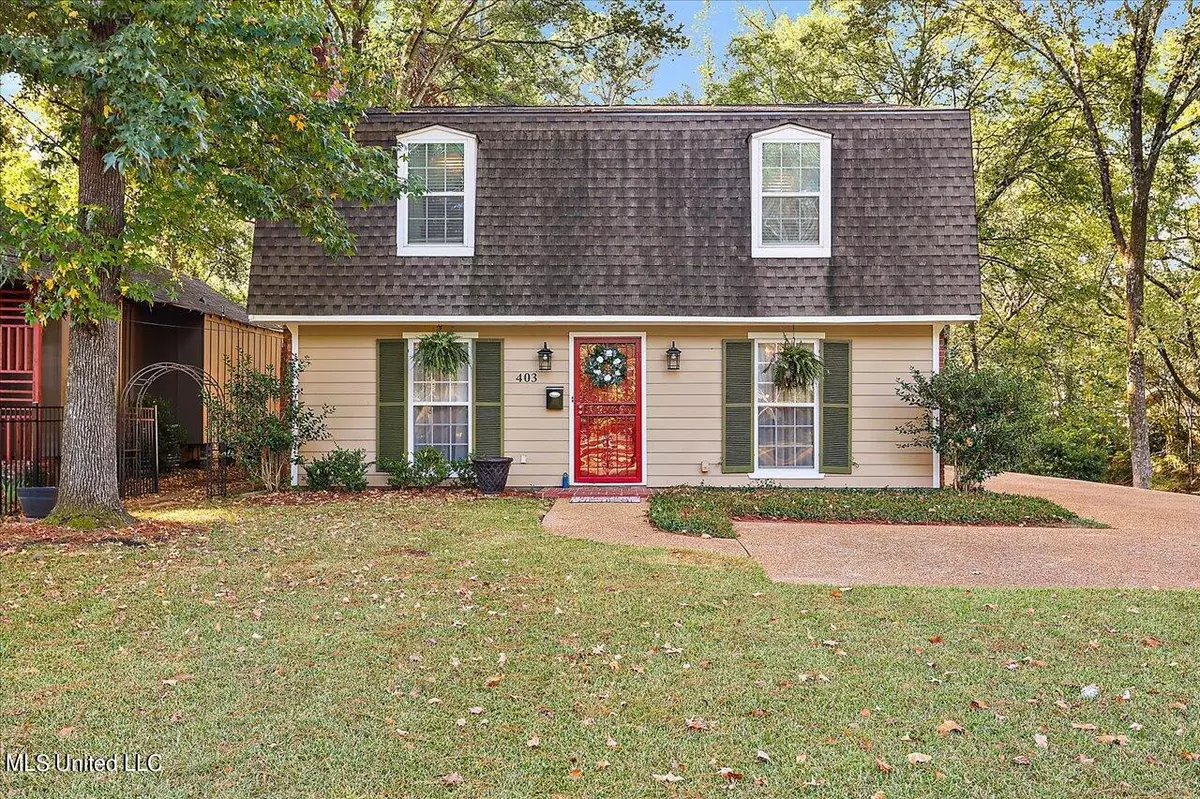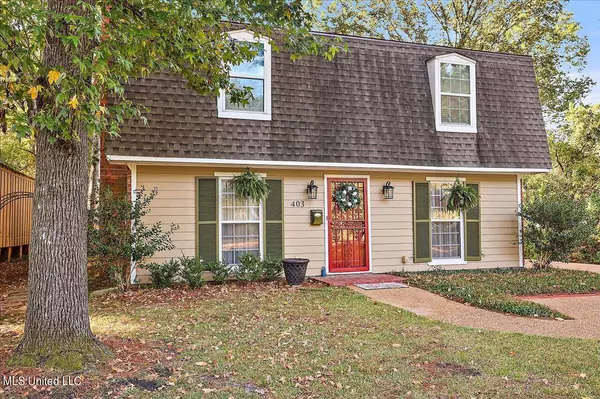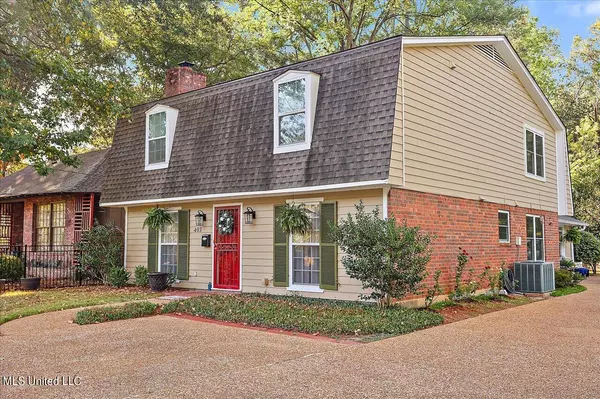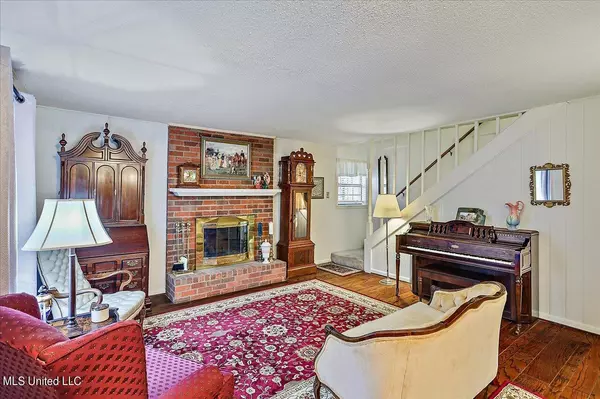$259,900
$259,900
For more information regarding the value of a property, please contact us for a free consultation.
4 Beds
3 Baths
2,866 SqFt
SOLD DATE : 01/29/2024
Key Details
Sold Price $259,900
Property Type Single Family Home
Sub Type Single Family Residence
Listing Status Sold
Purchase Type For Sale
Square Footage 2,866 sqft
Price per Sqft $90
Subdivision Fondren
MLS Listing ID 4059341
Sold Date 01/29/24
Style Colonial,Traditional
Bedrooms 4
Full Baths 2
Half Baths 1
Originating Board MLS United
Year Built 1977
Annual Tax Amount $1,900
Lot Size 0.420 Acres
Acres 0.42
Property Description
A spacious Mississippi cottage, filled with warmth and charm! This endearing home features four bedrooms, two and a half bathrooms, two living areas and a bonus room! An open living area welcomes you in, and the beautiful wood flooring and brick fireplace makes you feel right at home. The spacious kitchen has it all with an abundance of custom wood cabinetry, window views over the sink, a custom refrigerator nook and wide open breakfast area, which includes a neat built-in shelving nook for displaying your finest chattel. The formal dining room is generously sized with entertaining in mind. The second living space also boasts a fireplace with a custom mantle and built-ins surrounding it. All bedrooms are ideal in size, and the bonus room could double as an additional bedroom, media room, game room, or studio! The backyard is perfectly manicured, setting the scene for relaxation and easy upkeep! There is also a great patio and two sheds located in the back for additional storage or work room. This home truly has so much space for you to customize into your dream layout!
Location
State MS
County Hinds
Community Park, Restaurant, Street Lights
Direction Old Canton Rd. to Wood Dale Dr.
Rooms
Other Rooms Shed(s), Storage
Interior
Interior Features Double Vanity
Heating Central, Natural Gas
Cooling Central Air
Flooring Carpet, Ceramic Tile, Wood
Fireplaces Type Gas Log
Fireplace Yes
Window Features Insulated Windows
Appliance Dishwasher, Disposal, Double Oven, Electric Cooktop, Electric Water Heater, Exhaust Fan, Refrigerator
Laundry Laundry Room
Exterior
Exterior Feature Lighting
Parking Features Driveway, Parking Pad, Storage, Concrete
Community Features Park, Restaurant, Street Lights
Utilities Available Cable Available, Electricity Connected, Natural Gas Connected, Sewer Connected, Water Connected, Fiber to the House
Roof Type Architectural Shingles
Porch Side Porch
Garage No
Building
Lot Description City Lot
Foundation Slab
Sewer Public Sewer
Water Public
Architectural Style Colonial, Traditional
Level or Stories Two
Structure Type Lighting
New Construction No
Schools
Elementary Schools Boyd
Middle Schools Chastain
High Schools Murrah
Others
Tax ID 0003-0095-000
Acceptable Financing Cash, Conventional, FHA, VA Loan
Listing Terms Cash, Conventional, FHA, VA Loan
Read Less Info
Want to know what your home might be worth? Contact us for a FREE valuation!

Our team is ready to help you sell your home for the highest possible price ASAP

Information is deemed to be reliable but not guaranteed. Copyright © 2025 MLS United, LLC.
"My job is to find and attract mastery-based agents to the office, protect the culture, and make sure everyone is happy! "








