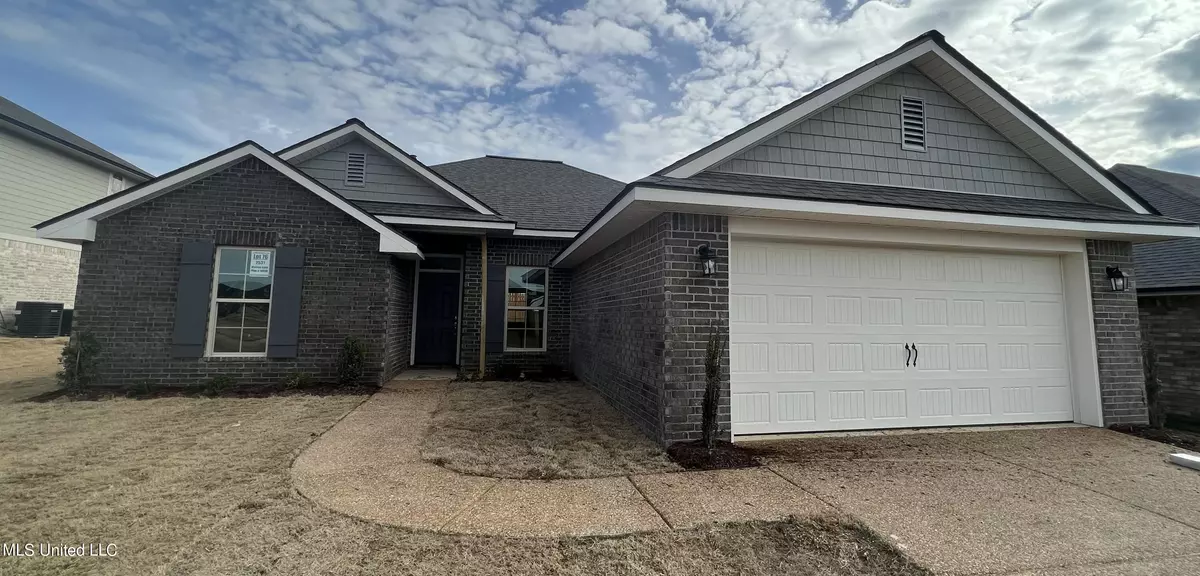$294,372
$294,372
For more information regarding the value of a property, please contact us for a free consultation.
4 Beds
2 Baths
1,665 SqFt
SOLD DATE : 02/09/2024
Key Details
Sold Price $294,372
Property Type Single Family Home
Sub Type Single Family Residence
Listing Status Sold
Purchase Type For Sale
Square Footage 1,665 sqft
Price per Sqft $176
Subdivision Cherry Tree Park South
MLS Listing ID 4045718
Sold Date 02/09/24
Bedrooms 4
Full Baths 2
HOA Fees $17/ann
HOA Y/N Yes
Originating Board MLS United
Year Built 2023
Lot Size 7,405 Sqft
Acres 0.17
Property Description
The 1665 floorplan design by Adams Homes offers a spacious and well-designed layout that combines comfort and functionality. This single-story home features four bedrooms, two bathrooms, and a two-car garage, providing ample space for families or individuals looking for a versatile living space. As you enter the home, you are greeted by a foyer that leads you into the main living area. The open-concept design seamlessly connects the kitchen, dining area, and living room, creating a bright and inviting atmosphere. The kitchen is equipped with modern appliances, plenty of cabinet space, and a breakfast bar, making it a practical and stylish space for cooking and entertaining. The adjacent dining area provides a convenient space for family meals and gatherings. The living room serves as a central gathering space, offering plenty of room for relaxation and entertainment. The master suite is privately located at the back of the home and features a walk-in closet and an ensuite bathroom with a double vanity, garden tub, and separate shower. The three additional bedrooms are situated in the corners of the home, providing privacy and versatility for accommodating family members, and guests, or creating a home office or hobby space. The two-car garage provides ample space for parking and storage. Additionally, a concrete patio at the back of the home extends the living space outdoors, offering a perfect spot for relaxation or outdoor gatherings. With Adams Homes' commitment to quality craftsmanship, this home is designed to provide both comfort and style. Embrace the spaciousness and practicality of the 1665 floorplan and personalize it to match your individual preferences and lifestyle, creating a home that truly reflects your unique personality and brings joy to everyday living.
Location
State MS
County Desoto
Direction South of Getwell past College, Turn right on Cherry Place Dr.Take right on Cherry Blossom Pkwy. Right on Aspen Way, Right on Catherine, Right on Marion Lane. Marion turns into Cable Lane.Model home is located at 3374 OOdie Lane. On the corner of Oodie Lane and Aspen Way.
Interior
Heating Central
Cooling Central Air
Fireplace No
Appliance Dishwasher, Disposal, Electric Cooktop, Microwave
Exterior
Exterior Feature Rain Gutters
Garage Spaces 2.0
Utilities Available Cable Available, Electricity Available
Roof Type Architectural Shingles
Private Pool No
Building
Foundation Slab
Sewer Public Sewer
Water Public
Level or Stories One
Structure Type Rain Gutters
New Construction Yes
Schools
Elementary Schools Desoto Central
Middle Schools Desoto Central
High Schools Desoto Central
Others
HOA Fee Include Other
Tax ID 2075162900007600
Acceptable Financing Cash, Conventional, FHA, VA Loan
Listing Terms Cash, Conventional, FHA, VA Loan
Read Less Info
Want to know what your home might be worth? Contact us for a FREE valuation!

Our team is ready to help you sell your home for the highest possible price ASAP

Information is deemed to be reliable but not guaranteed. Copyright © 2024 MLS United, LLC.

"My job is to find and attract mastery-based agents to the office, protect the culture, and make sure everyone is happy! "








