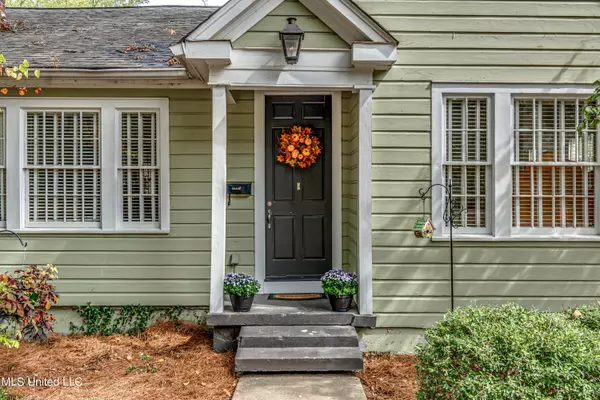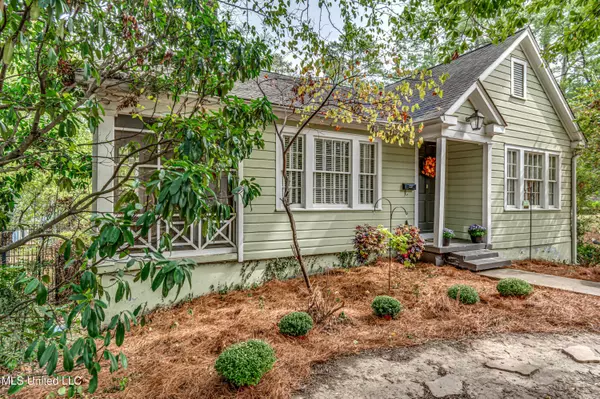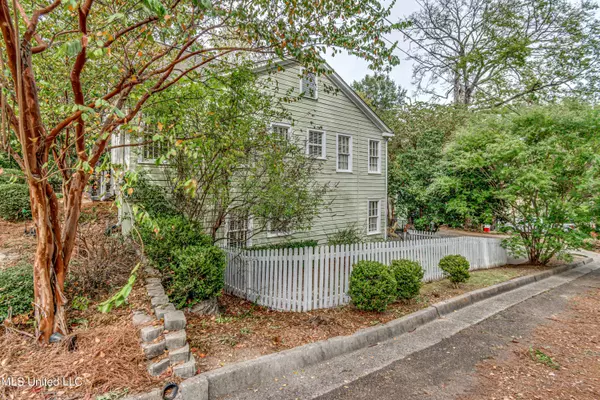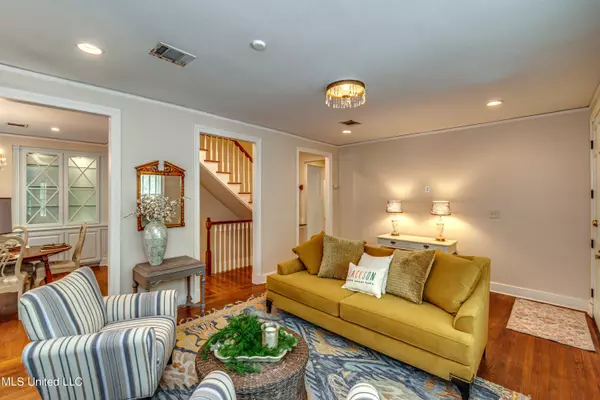$361,500
$361,500
For more information regarding the value of a property, please contact us for a free consultation.
4 Beds
4 Baths
3,249 SqFt
SOLD DATE : 02/16/2024
Key Details
Sold Price $361,500
Property Type Single Family Home
Sub Type Single Family Residence
Listing Status Sold
Purchase Type For Sale
Square Footage 3,249 sqft
Price per Sqft $111
Subdivision Belhaven
MLS Listing ID 4060631
Sold Date 02/16/24
Style Traditional
Bedrooms 4
Full Baths 3
Half Baths 1
Originating Board MLS United
Year Built 1940
Annual Tax Amount $2,869
Lot Size 8,712 Sqft
Acres 0.2
Property Description
Welcome to St. Ann Street and all historic Belhaven has to offer. A DETACHED FURNISHED APARTMENT IS INCLUDED!!!!! A PROPERTY WIDE HALO WATER FILTRATION SYSTEM was installed so you have fresh filtered water for the home and apartment. This beautiful 1940 property was fully restored in 2011- gutted to the studs with all new wiring and insulation. New plumbing to the cleanout took place in 2020 to replace clay pipes from the house. From the front door, you will be invited to a home that radiates openness, an abundance of light and a floorplan that invites entertaining. As you step into the formal living area, you will instantly feel the charm of the way homes ''use to be''- from the hardwood floors to the original picture rail molding, this home is absolutely beautiful. The Dining Room features a beautifully lit china cabinet to showcase pottery or your fine treasures. The Dining Room leads directly into the kitchen through the small Butlers Pantry/ Coffee Bar. The updated kitchen features granite, beautiful cabinetry, a pot filler, and stainless steel appliances that includes a five eye gas cooktop, double oven and warming drawer. The Back foyer area is accessible from the double french doors and is perfect area that can serve as an open foyer, breakfast area or extension of the Keeping Room. The Wet Bar is just off the Keeping Room and features a built in ice maker, refrigerator, and spacious storage for all your wines and spirits. You will also find a bedroom and 1 1/2 baths on the main level floor. Downstairs you will find a large family room, three additional bedrooms, 2 full baths and the large utility room. The beautiful Primary Suite features a luxurious bathroom with glass shower, large soaker tub, split vanities and private water closet. Both bedrooms are large with walk in closets and beautiful glass windows that illuminate the space with natural light. The downstairs area is accessible from the lower deck while the main floor is accessible from the front door. But wait!!! There is more. You can go up from the main level to find a perfect work/ bonus space that is ideal for any hobbyist. If outdoor space is your passion, this home has plenty! From the screened in porch (off the formal living area) to the various levels of sitting areas at the back on both the ground and main level, you will have plenty of space for outdoor entertaining. Don't overlook the garage apartment that has served as a constant source of revenue. Under the apartment is plenty of storage space! There is so much to offer at St Ann. It is one that you just have to see for yourself. One year old Lennox HVAC system on the main level- NEW HVAC System on bottom floor- New Plumbing to the cleanout- Amazing Apartment included- Don't miss this opportunity- Call your agent today!
Location
State MS
County Hinds
Community Street Lights
Direction Riverside Drive to St Ann OR North State to Pinehurst to left on St Ann. Property is located on the corner of St Ann and Belmont.
Rooms
Other Rooms Guest House, Second Residence
Interior
Interior Features Bar, Bookcases, Double Vanity, Eat-in Kitchen, Granite Counters, High Ceilings, Walk-In Closet(s), Breakfast Bar, Kitchen Island
Heating Central, Fireplace(s), Natural Gas
Cooling Central Air, Electric, Gas
Flooring Hardwood, Tile
Fireplaces Type Living Room
Fireplace Yes
Window Features Drapes,Shutters,Window Treatments,Wood Frames
Appliance Bar Fridge, Cooktop, Dishwasher, Double Oven, Gas Cooktop, Ice Maker, Refrigerator, Stainless Steel Appliance(s), Warming Drawer, See Remarks
Laundry Electric Dryer Hookup, Gas Dryer Hookup, Inside, Laundry Room, Lower Level
Exterior
Exterior Feature Rain Gutters
Parking Features Driveway, No Garage, Concrete
Community Features Street Lights
Utilities Available Electricity Connected, Natural Gas Connected, Sewer Connected, Water Connected, Fiber to the House
Roof Type Architectural Shingles
Porch Deck, Porch, Rear Porch, Screened, Side Porch, Slab, Other
Garage No
Private Pool No
Building
Lot Description Corner Lot
Foundation Block, Conventional
Sewer Public Sewer
Water Public
Architectural Style Traditional
Level or Stories Two
Structure Type Rain Gutters
New Construction No
Schools
Elementary Schools Casey
Middle Schools Chastain
High Schools Murrah
Others
Tax ID 9-84
Acceptable Financing Cash, Conventional
Listing Terms Cash, Conventional
Read Less Info
Want to know what your home might be worth? Contact us for a FREE valuation!

Our team is ready to help you sell your home for the highest possible price ASAP

Information is deemed to be reliable but not guaranteed. Copyright © 2025 MLS United, LLC.
"My job is to find and attract mastery-based agents to the office, protect the culture, and make sure everyone is happy! "








