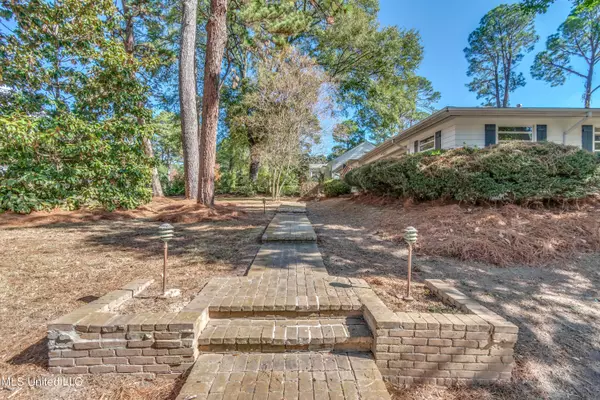$293,469
$293,469
For more information regarding the value of a property, please contact us for a free consultation.
3 Beds
3 Baths
3,077 SqFt
SOLD DATE : 02/20/2024
Key Details
Sold Price $293,469
Property Type Single Family Home
Sub Type Single Family Residence
Listing Status Sold
Purchase Type For Sale
Square Footage 3,077 sqft
Price per Sqft $95
Subdivision Fondren
MLS Listing ID 4063926
Sold Date 02/20/24
Style Traditional
Bedrooms 3
Full Baths 3
Originating Board MLS United
Year Built 1953
Annual Tax Amount $2,863
Lot Size 0.470 Acres
Acres 0.47
Property Description
Built in 1953, this 3 bedroom (plus bonus room that could be a 4th bedroom), 3 bath home is located in Fondren and has retained a lot of its original charm. The foyer has a lovely chandelier and gorgeous wood floors that are also found in the formal living room which is just to the right as you walk in. The formal living room is flooded with natural light from a huge front window, features a fireplace, and opens into the formal dining room, which also has lots of nice lighting. The family room is on the opposite wall of the formal living area and is spacious with carpet, fireplace, built-in cabinets/bookshelves for added storage, and has a unique view that opens into a huge office space. The office space features white ceramic tile floors, a closet, has access to the backyard, and has sliding glass doors to close it off from the rest of the house. The kitchen is a large galley-style with loads of cupboard space, white tile floors, white cabinets & counters, has a breakfast nook, has a built-in desk, and comes with appliances (refrigerator, dishwasher, stove (electric), and microwave). The four bedrooms are all of nice size with carpeted floors (Primary has concrete floors), ceiling fans and have ample closet space. The three bathrooms showcase the era of the house with their retro-cool 1950's tile, bath/shower combos, and two of the three have vanities for added storage & spaces to get ready. This home sits on a large lot on Old Canton Road in the heart of Jackson near excellent shopping & dining. It also has a two space carport with added driveway parking for guests. Contact a Realtor for a showing!
Location
State MS
County Hinds
Interior
Interior Features Bookcases, Built-in Features, Ceiling Fan(s), Crown Molding, Double Vanity, Walk-In Closet(s)
Heating Central, Fireplace(s)
Cooling Ceiling Fan(s), Central Air
Flooring Carpet, Tile, Wood
Fireplaces Type Gas Starter
Fireplace Yes
Window Features Metal
Appliance Dishwasher, Free-Standing Electric Range, Microwave, Refrigerator
Exterior
Exterior Feature Uncovered Courtyard
Parking Features Carport, Parking Pad, Concrete
Carport Spaces 2
Utilities Available Electricity Connected, Natural Gas Connected, Water Connected
Roof Type Asphalt Shingle
Garage No
Private Pool No
Building
Lot Description Front Yard
Foundation Conventional, Slab
Sewer Public Sewer
Water Public
Architectural Style Traditional
Level or Stories One
Structure Type Uncovered Courtyard
New Construction No
Schools
Elementary Schools Boyd
Middle Schools Chastain
High Schools Murrah
Others
Tax ID 0442-0146-000
Acceptable Financing Cash, Conventional, FHA, VA Loan
Listing Terms Cash, Conventional, FHA, VA Loan
Read Less Info
Want to know what your home might be worth? Contact us for a FREE valuation!

Our team is ready to help you sell your home for the highest possible price ASAP

Information is deemed to be reliable but not guaranteed. Copyright © 2025 MLS United, LLC.
"My job is to find and attract mastery-based agents to the office, protect the culture, and make sure everyone is happy! "








