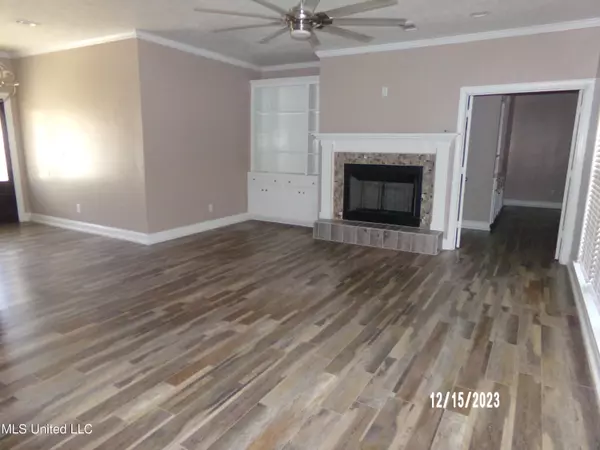$310,000
$310,000
For more information regarding the value of a property, please contact us for a free consultation.
3 Beds
2 Baths
2,426 SqFt
SOLD DATE : 02/22/2024
Key Details
Sold Price $310,000
Property Type Single Family Home
Sub Type Single Family Residence
Listing Status Sold
Purchase Type For Sale
Square Footage 2,426 sqft
Price per Sqft $127
Subdivision Metes And Bounds
MLS Listing ID 4066267
Sold Date 02/22/24
Style Traditional
Bedrooms 3
Full Baths 2
Originating Board MLS United
Year Built 2019
Annual Tax Amount $3,250
Lot Size 2.000 Acres
Acres 2.0
Property Description
One portion of country living at it's best;
Corner lot, with 2-beautiful acres--Beautiful family home--featurning: a gorgeous Foyer entrance-opening into a spaceous formal dining room and 3-steps into a formal Living room with fireplace, marble mantel and huge accent mirror--a right turn leads you into an elaborate kitchen passing a huge marble top Island with space for bar stools-Leads into a gourmet kitchen with all stainless appliances--all cabinets are marble and a walk in pantry''Out of this world''--The master bedroom is overiszed with a custom jetted tub, stand alone shower and ''The Throne'' sits alone in it's private room. The Closet is designed for someone who loves order-oversized, with space for the special shoes and hats needed.--Massive landry room equipped with washer and dryer- There is a separate den for entertaining-2 large bedrooms an another elaborate bathroom-over sized double garage-small patio in back.-More professional photos coming-Camera malfunctioned
Location
State MS
County Hinds
Direction Highway-18 South--Turn left on Midway Road--apprix 4-miles at 4-way stop, turn RIght on Seven Springs-House is on the Right
Interior
Interior Features Built-in Features, Ceiling Fan(s), Crown Molding, Double Vanity, Eat-in Kitchen, Granite Counters, Vaulted Ceiling(s), Kitchen Island
Heating Central, Fireplace(s), Natural Gas
Cooling Ceiling Fan(s), Central Air, Electric
Flooring Laminate
Fireplaces Type Great Room, Wood Burning
Fireplace Yes
Window Features Insulated Windows
Appliance Dishwasher, Disposal, Dryer, Refrigerator, Washer/Dryer
Laundry Electric Dryer Hookup, Inside, Laundry Room, Washer Hookup
Exterior
Exterior Feature None
Garage Attached, Garage Door Opener, Concrete
Garage Spaces 2.0
Community Features None
Utilities Available Cable Available, Electricity Connected, Natural Gas Available, Sewer Connected
Roof Type Asphalt
Porch Slab
Parking Type Attached, Garage Door Opener, Concrete
Garage Yes
Private Pool No
Building
Lot Description Corner Lot, Sloped
Foundation Slab
Sewer Waste Treatment Plant
Water Public
Architectural Style Traditional
Level or Stories One
Structure Type None
New Construction Yes
Schools
Elementary Schools Raymond
Middle Schools Byram
High Schools Raymond
Others
Tax ID 4964-99-13
Acceptable Financing Cash, Conventional, USDA Loan, VA Loan
Listing Terms Cash, Conventional, USDA Loan, VA Loan
Read Less Info
Want to know what your home might be worth? Contact us for a FREE valuation!

Our team is ready to help you sell your home for the highest possible price ASAP

Information is deemed to be reliable but not guaranteed. Copyright © 2024 MLS United, LLC.

"My job is to find and attract mastery-based agents to the office, protect the culture, and make sure everyone is happy! "








