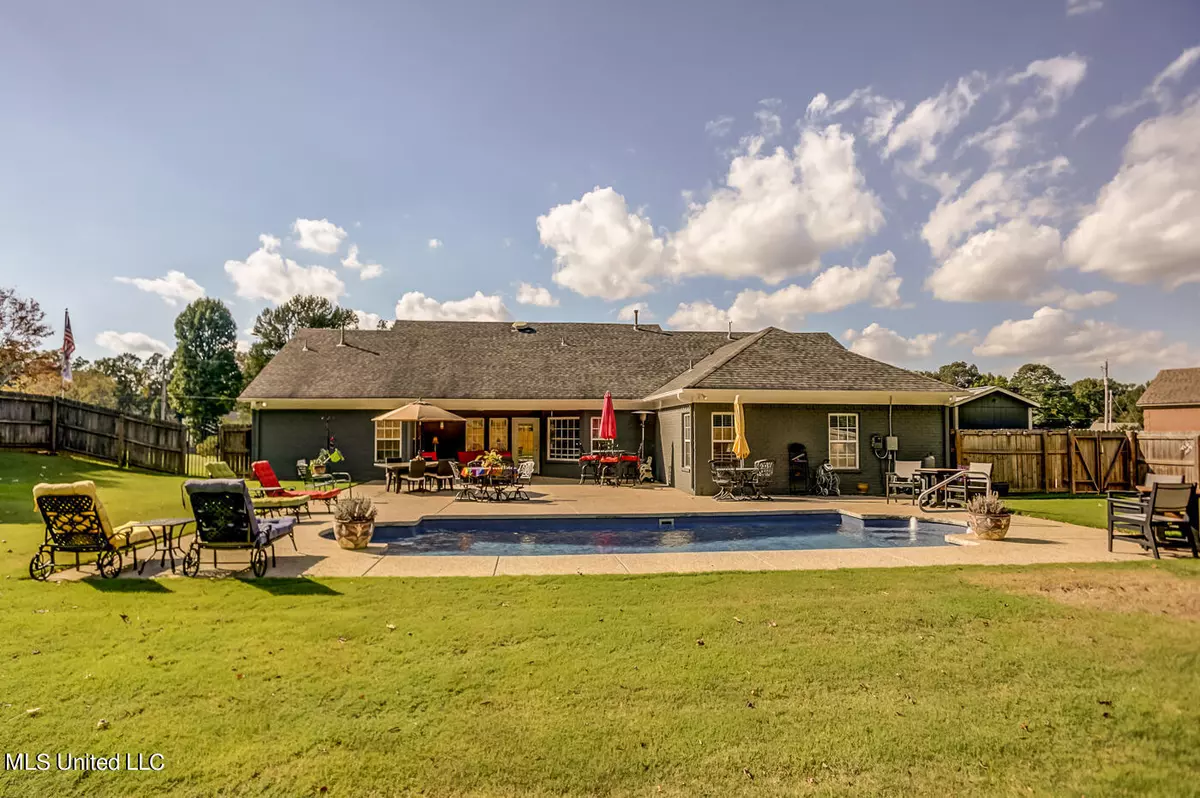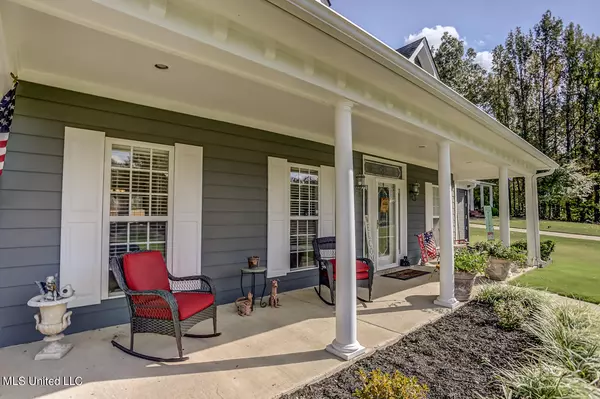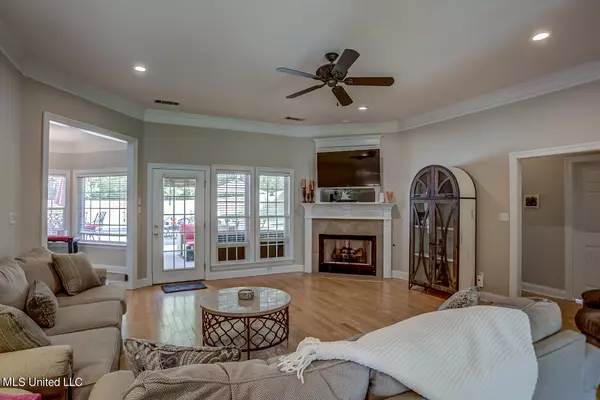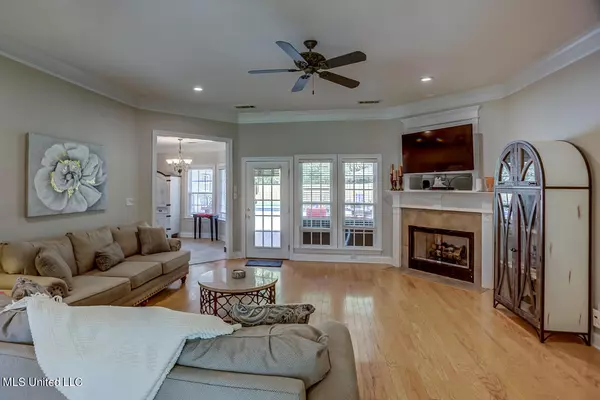$379,000
$379,000
For more information regarding the value of a property, please contact us for a free consultation.
3 Beds
3 Baths
2,450 SqFt
SOLD DATE : 02/21/2024
Key Details
Sold Price $379,000
Property Type Single Family Home
Sub Type Single Family Residence
Listing Status Sold
Purchase Type For Sale
Square Footage 2,450 sqft
Price per Sqft $154
Subdivision Apple Creek Meadows
MLS Listing ID 4062498
Sold Date 02/21/24
Style Ranch
Bedrooms 3
Full Baths 3
Originating Board MLS United
Year Built 2004
Annual Tax Amount $2,466
Lot Size 0.850 Acres
Acres 0.85
Property Description
LOCATION! Must see this Beautiful spacious home with a breath-taking entertaining space both inside and out. It all begins from the front porch to the covered patio overlooking the salt water in-ground pool. A new tankless water heater for this fabulous 3 Bed, 2.5 Ba, the formal dining room with crown & picture molding, center island stove top with stainless vent hood, wall oven & built-in microwave, lots of cabinets. Breakfast eating area, Spacious Master Bedroom has crown molding, ceiling fan and lots of natural light, the newly renovated master spa bathroom with a stand alone tub and spacious new tiled shower, new lighting fixtures, vanity cabinets and countertop with dressing space, a walk-in closet with built-ins. The split floor plan has two bedrooms with walk in closets, a JACK N JILL renovated tiled shower. The 2-car garage has newly coated flooring. A new shed exterior has been recently painted. Property backyard extends beyond the fence. Numerous lighting upgrades made throughout the home.
Location
State MS
County Desoto
Community Pool
Direction FROM CHURCH RD TAKE JONATHAN DRIVE, RIGHT ON RED OAKS DRIVE, LEFT ON SHARON DRIVE HOUSE ON THE LEFT.
Rooms
Other Rooms Garage(s), Outbuilding
Interior
Interior Features Ceiling Fan(s), Crown Molding, Double Vanity, Eat-in Kitchen, Entrance Foyer, High Ceilings, Kitchen Island, Pantry, Recessed Lighting
Heating Ceiling, Central, Natural Gas
Cooling Ceiling Fan(s), Central Air, Electric
Flooring Laminate, Tile, Wood
Fireplaces Type Great Room
Fireplace Yes
Window Features Vinyl
Appliance Built-In Electric Range, Electric Cooktop, Vented Exhaust Fan
Laundry In Hall
Exterior
Exterior Feature Rain Gutters
Parking Features Concrete
Garage Spaces 2.0
Pool In Ground, Salt Water, Sport
Community Features Pool
Utilities Available Electricity Connected, Natural Gas Connected, Water Connected
Roof Type Asphalt
Porch Front Porch, Patio
Garage No
Private Pool Yes
Building
Lot Description Fenced, Front Yard, Landscaped, Level, Many Trees
Foundation Slab
Sewer Public Sewer
Water Public
Architectural Style Ranch
Level or Stories One
Structure Type Rain Gutters
New Construction No
Schools
Elementary Schools Horn Lake
Middle Schools Horn Lake
High Schools Horn Lake
Others
Tax ID 2081110600001200
Acceptable Financing Cash, Conventional, FHA, VA Loan
Listing Terms Cash, Conventional, FHA, VA Loan
Read Less Info
Want to know what your home might be worth? Contact us for a FREE valuation!

Our team is ready to help you sell your home for the highest possible price ASAP

Information is deemed to be reliable but not guaranteed. Copyright © 2025 MLS United, LLC.
"My job is to find and attract mastery-based agents to the office, protect the culture, and make sure everyone is happy! "








